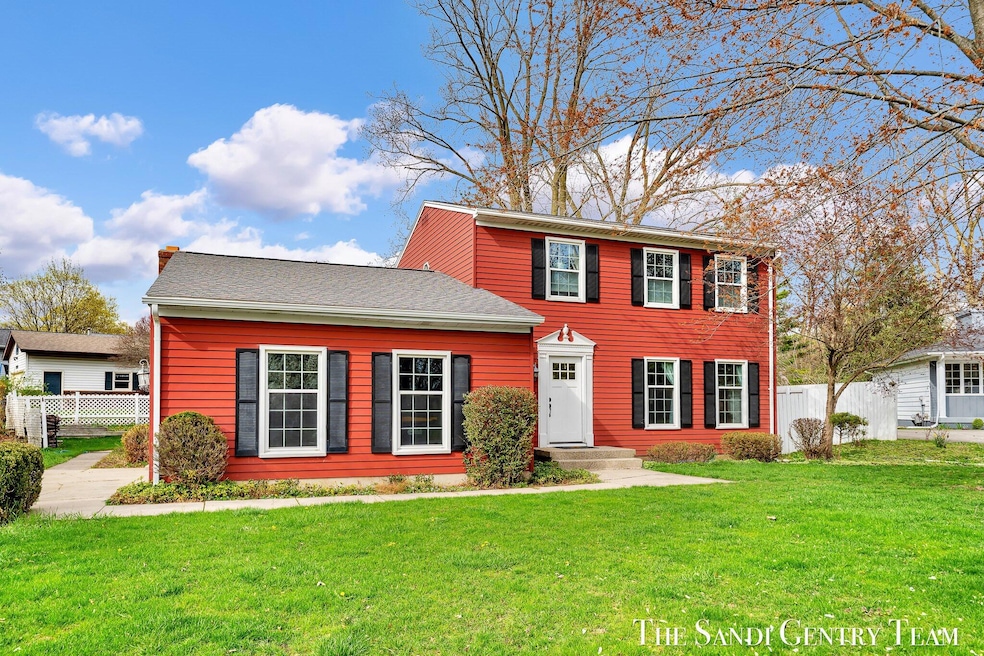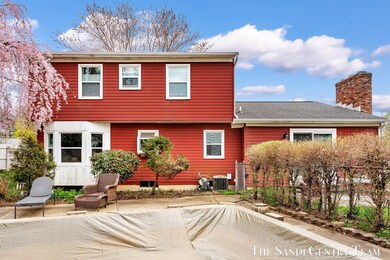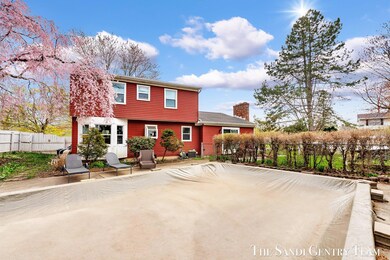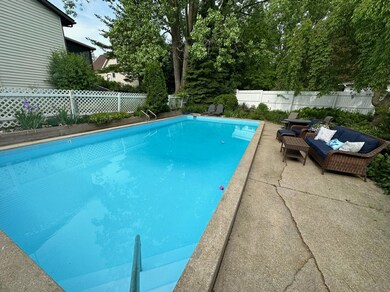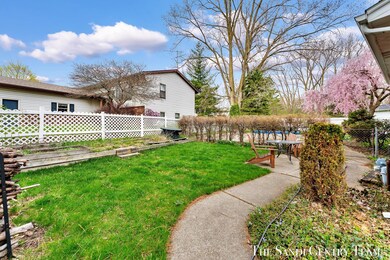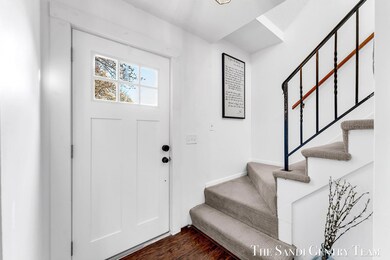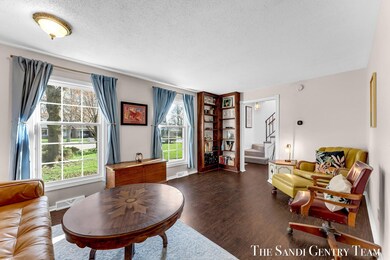
1250 Banbury Ave NE Grand Rapids, MI 49505
North East Citizens Action NeighborhoodHighlights
- In Ground Pool
- Recreation Room
- 2 Car Garage
- Colonial Architecture
- Corner Lot: Yes
- Cul-De-Sac
About This Home
As of May 2025Welcome to this well-maintained 4-bedroom colonial, ideally located just minutes from both downtown and Knapp's Corner. With a practical layout and thoughtful updates, this inviting home is ready for you to move in and make it your own. The main floor features a comfortable living room that flows into the dining area and a bright kitchen with a snack bar perfect for casual meals or entertaining. Just beyond, a spacious family room with a fireplace opens through sliding doors to the back patio. From here, enjoy peaceful views and easy access to the private 18x36 in ground pool, recently cleaned and repainted, surrounded by mature landscaping and natural beauty. Conveniently located on the main level are a half bath and laundry area adding function and ease to everyday living Upstairs, you'll find 4 comfortable bedrooms and 1 full bathroom. The large lower level is currently used as storage and recreation area, with plenty of space to expand or reimagine to suit your lifestyle whether it's a home office, gym, or additional living space. This is only the second owner, and the home has been carefully maintained with many recent improvements, including newer luxury vinyl plank flooring throughout both levels and subfloor repairs to eliminate squeaks. A complete list of updates is available. A solid, move in ready home in a prime location with room to grow come see the possibilities for yourself!
Last Agent to Sell the Property
RE/MAX Lakeshore License #6506045021 Listed on: 04/24/2025

Home Details
Home Type
- Single Family
Est. Annual Taxes
- $5,214
Year Built
- Built in 1979
Lot Details
- 0.28 Acre Lot
- Lot Dimensions are 120 x 130 x 10 x 12 x 118 x77
- Cul-De-Sac
- Shrub
- Corner Lot: Yes
- Level Lot
- Garden
- Back Yard Fenced
Parking
- 2 Car Garage
- Side Facing Garage
- Garage Door Opener
Home Design
- Colonial Architecture
- Shingle Roof
- Aluminum Siding
Interior Spaces
- 1,636 Sq Ft Home
- 2-Story Property
- Wood Burning Fireplace
- Garden Windows
- Family Room with Fireplace
- Living Room
- Dining Area
- Recreation Room
- Basement Fills Entire Space Under The House
Kitchen
- Oven
- Range
- Microwave
- Dishwasher
- Snack Bar or Counter
- Disposal
Bedrooms and Bathrooms
- 4 Bedrooms
Laundry
- Laundry on main level
- Dryer
- Washer
Outdoor Features
- In Ground Pool
- Patio
- Porch
Utilities
- Forced Air Heating and Cooling System
- Heating System Uses Natural Gas
- Natural Gas Water Heater
- High Speed Internet
- Phone Available
- Cable TV Available
Ownership History
Purchase Details
Home Financials for this Owner
Home Financials are based on the most recent Mortgage that was taken out on this home.Similar Homes in Grand Rapids, MI
Home Values in the Area
Average Home Value in this Area
Purchase History
| Date | Type | Sale Price | Title Company |
|---|---|---|---|
| Warranty Deed | $365,000 | Chicago Title |
Mortgage History
| Date | Status | Loan Amount | Loan Type |
|---|---|---|---|
| Open | $292,000 | New Conventional | |
| Previous Owner | $44,000 | Credit Line Revolving | |
| Previous Owner | $66,500 | Unknown | |
| Previous Owner | $44,000 | Credit Line Revolving |
Property History
| Date | Event | Price | Change | Sq Ft Price |
|---|---|---|---|---|
| 05/28/2025 05/28/25 | Sold | $365,000 | -1.3% | $223 / Sq Ft |
| 05/05/2025 05/05/25 | Pending | -- | -- | -- |
| 04/24/2025 04/24/25 | For Sale | $369,900 | +27.6% | $226 / Sq Ft |
| 09/30/2022 09/30/22 | Sold | $290,000 | -6.5% | $184 / Sq Ft |
| 09/03/2022 09/03/22 | Pending | -- | -- | -- |
| 08/28/2022 08/28/22 | For Sale | $310,000 | 0.0% | $196 / Sq Ft |
| 08/20/2022 08/20/22 | Pending | -- | -- | -- |
| 08/10/2022 08/10/22 | For Sale | $310,000 | -- | $196 / Sq Ft |
Tax History Compared to Growth
Tax History
| Year | Tax Paid | Tax Assessment Tax Assessment Total Assessment is a certain percentage of the fair market value that is determined by local assessors to be the total taxable value of land and additions on the property. | Land | Improvement |
|---|---|---|---|---|
| 2025 | $5,214 | $178,400 | $0 | $0 |
| 2024 | $5,214 | $171,500 | $0 | $0 |
| 2023 | $4,994 | $156,600 | $0 | $0 |
| 2022 | $2,723 | $138,200 | $0 | $0 |
| 2021 | $2,830 | $130,500 | $0 | $0 |
| 2020 | $2,734 | $117,200 | $0 | $0 |
| 2019 | $2,861 | $108,400 | $0 | $0 |
| 2018 | $2,764 | $94,300 | $0 | $0 |
| 2017 | $2,692 | $83,200 | $0 | $0 |
| 2016 | $2,696 | $80,300 | $0 | $0 |
| 2015 | $2,507 | $80,300 | $0 | $0 |
| 2013 | -- | $74,200 | $0 | $0 |
Agents Affiliated with this Home
-
Sandi Gentry

Seller's Agent in 2025
Sandi Gentry
RE/MAX Michigan
(616) 935-1150
1 in this area
1,353 Total Sales
-
Elizabeth Omiljan
E
Buyer's Agent in 2025
Elizabeth Omiljan
Weichert REALTORS Plat (Main)
(616) 745-5268
1 in this area
34 Total Sales
-
Benjamin Bozek
B
Seller's Agent in 2022
Benjamin Bozek
G Rapids Real Estate LLC
(616) 890-0966
4 in this area
30 Total Sales
-
R
Buyer's Agent in 2022
Ross Antonini
Coldwell Banker Schmidt Realtors
Map
Source: Southwestern Michigan Association of REALTORS®
MLS Number: 25017577
APN: 41-14-16-479-030
- 1230 Worcester Dr NE
- 2200 S Eventide Dr NE
- 2106 Cranbrook Dr NE
- 1283 Cranbrook Terrace NE Unit 18
- 1410 Rothbury Dr NE
- 2311 Rothbury Ct NE
- 1455 Tenby Ct NE
- 1320 Beckwith Ave NE
- 1461 Perkins Ave NE
- 2319 Watertown Way
- 2309 Watertown Way
- 2364 Watertown Way
- 2229 Watertown Way
- 2275 Watertown Way
- 2254 Watertown Way
- 2268 Watertown Way
- 2359 Whimbrel Ct NE
- 2329 Whimbrel Ct NE Unit 38
- 1436 Ball Ave NE
- 1649 Matilda St NE
