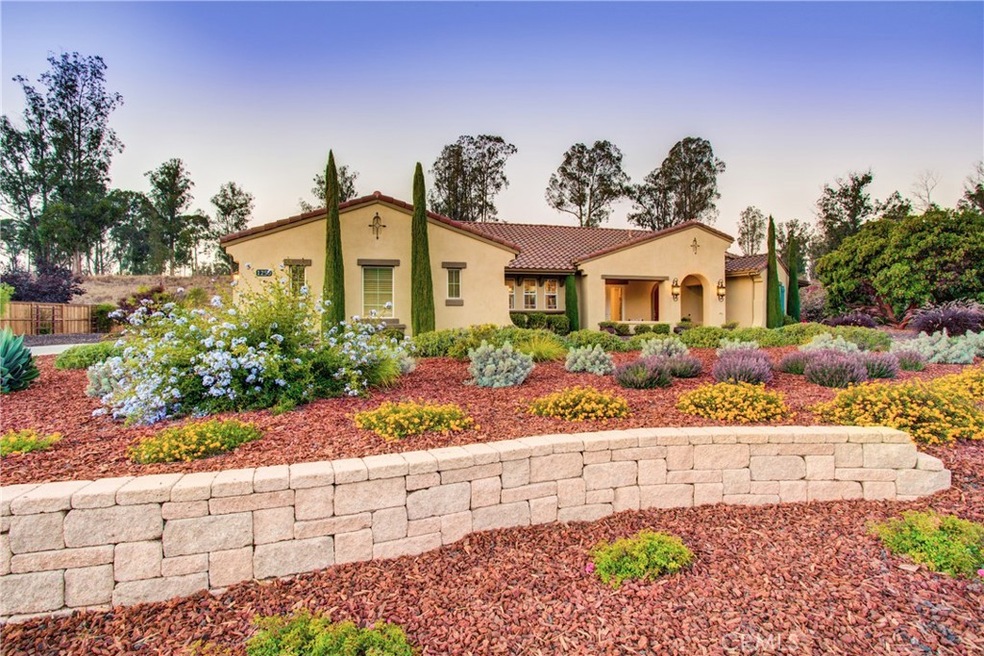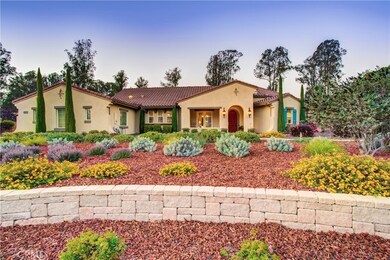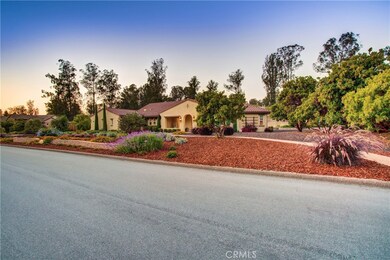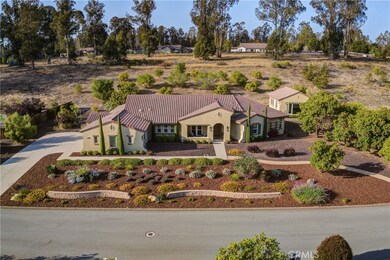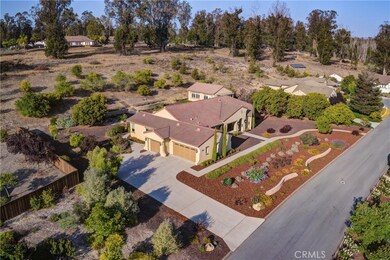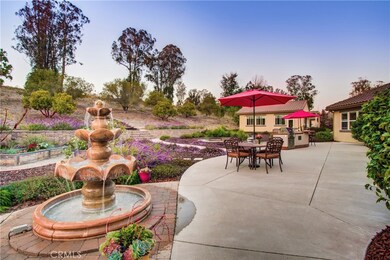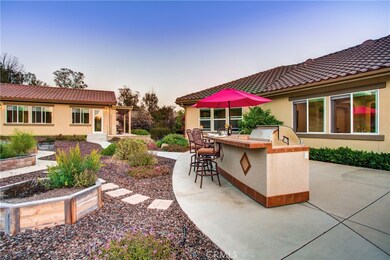
1250 Coloma Ln Nipomo, CA 93444
Blacklake NeighborhoodHighlights
- Detached Guest House
- View of Trees or Woods
- Open Floorplan
- Art Studio
- 1.01 Acre Lot
- Maid or Guest Quarters
About This Home
As of October 2021Luxurious Knollwood Estates home with Guest House on 1ac. This home has 3br, 3bath, 3car garage + Guest House with 1bd, 1ba and kitchenette, and expansive outdoor living area with built in BBQ island. Main House 2,846 Sq.ft and 786 Sq.ft. detached studio with sliding wall doors and viewing porch. Ideally located at the end of a quiet cul-de-sac this Spanish styled home offers a serene setting and plenty of space to enjoy. Entertain next to the luxurious 3 tier fountain and expansive patio area featuring a built-in BBQ. Island, raised garden beds and putting green. This incredible yard will be the center of many wonderful memories. Once inside you will note the interiors have been thoughtfully appointed including a gourmet kitchen featuring granite counters, double oven, stainless steel appliance, large pantry and center island. Additional features include hardwood floors, built-in speakers, window treatments, built-in office & garage cabinetry, crown molding and much more! At the heart of the community is a private park with pavilion. Close to several golf courses and wineries. One of the finest homes available on the Central Coast awaits your visit.
Home Details
Home Type
- Single Family
Est. Annual Taxes
- $12,603
Year Built
- Built in 2004
Lot Details
- 1.01 Acre Lot
- Cul-De-Sac
- Sprinkler System
- Property is zoned RS
HOA Fees
- $120 Monthly HOA Fees
Parking
- 3 Car Attached Garage
- 6 Open Parking Spaces
- Parking Storage or Cabinetry
- Parking Available
- Side Facing Garage
- Two Garage Doors
- Driveway
Property Views
- Woods
- Park or Greenbelt
Home Design
- Turnkey
- Planned Development
- Slab Foundation
- Tile Roof
- Stucco
Interior Spaces
- 3,614 Sq Ft Home
- 1-Story Property
- Open Floorplan
- Built-In Features
- High Ceiling
- Recessed Lighting
- Fireplace With Gas Starter
- Family Room Off Kitchen
- Living Room with Fireplace
- Formal Dining Room
- Bonus Room
- Art Studio
- Dance Studio
- Workshop
- Laundry Room
Kitchen
- Open to Family Room
- Eat-In Kitchen
- Breakfast Bar
- Walk-In Pantry
- Double Oven
- Built-In Range
- Range Hood
- Microwave
- Dishwasher
- Kitchen Island
- Granite Countertops
- Pots and Pans Drawers
- Disposal
Flooring
- Carpet
- Tile
Bedrooms and Bathrooms
- 4 Main Level Bedrooms
- Maid or Guest Quarters
- Dual Vanity Sinks in Primary Bathroom
- Bathtub
- Walk-in Shower
Outdoor Features
- Patio
- Outdoor Grill
- Rain Gutters
- Front Porch
Additional Homes
- Detached Guest House
Utilities
- Forced Air Heating System
- Heating System Uses Natural Gas
- Natural Gas Connected
- Water Heater
- Water Softener
- Engineered Septic
- Cable TV Available
Listing and Financial Details
- Tax Lot 40
- Tax Tract Number 2325
- Assessor Parcel Number 091202043
Community Details
Overview
- Blacklake Knollwood Association, Phone Number (805) 938-3131
- Goetz Manderlay HOA
- Nipomo Subdivision
Amenities
- Picnic Area
Recreation
- Community Playground
- Park
Ownership History
Purchase Details
Purchase Details
Home Financials for this Owner
Home Financials are based on the most recent Mortgage that was taken out on this home.Purchase Details
Home Financials for this Owner
Home Financials are based on the most recent Mortgage that was taken out on this home.Purchase Details
Home Financials for this Owner
Home Financials are based on the most recent Mortgage that was taken out on this home.Purchase Details
Purchase Details
Home Financials for this Owner
Home Financials are based on the most recent Mortgage that was taken out on this home.Similar Homes in Nipomo, CA
Home Values in the Area
Average Home Value in this Area
Purchase History
| Date | Type | Sale Price | Title Company |
|---|---|---|---|
| Grant Deed | -- | -- | |
| Grant Deed | $1,600,000 | Fidelity National Title Co | |
| Grant Deed | $1,105,000 | Fidelity National Title Co | |
| Grant Deed | $936,000 | Fidelity National Title Co | |
| Interfamily Deed Transfer | -- | Fidelity National Title Co | |
| Grant Deed | $786,000 | Fidelity Title Company |
Mortgage History
| Date | Status | Loan Amount | Loan Type |
|---|---|---|---|
| Previous Owner | $300,000 | New Conventional | |
| Previous Owner | $470,000 | New Conventional | |
| Previous Owner | $351,079 | New Conventional | |
| Previous Owner | $402,000 | Unknown | |
| Previous Owner | $410,000 | Stand Alone First | |
| Previous Owner | $650,000 | Unknown | |
| Previous Owner | $100,000 | Credit Line Revolving | |
| Previous Owner | $791,000 | Fannie Mae Freddie Mac | |
| Previous Owner | $90,000 | Credit Line Revolving | |
| Previous Owner | $160,000 | Credit Line Revolving | |
| Previous Owner | $104,000 | Credit Line Revolving | |
| Previous Owner | $628,000 | Unknown | |
| Previous Owner | $628,000 | Unknown |
Property History
| Date | Event | Price | Change | Sq Ft Price |
|---|---|---|---|---|
| 10/01/2021 10/01/21 | Sold | $1,600,000 | 0.0% | $443 / Sq Ft |
| 09/08/2021 09/08/21 | Price Changed | $1,600,000 | +10.3% | $443 / Sq Ft |
| 08/29/2021 08/29/21 | Pending | -- | -- | -- |
| 08/27/2021 08/27/21 | For Sale | $1,450,000 | +31.2% | $401 / Sq Ft |
| 07/01/2020 07/01/20 | Sold | $1,105,000 | -2.1% | $306 / Sq Ft |
| 06/15/2020 06/15/20 | Pending | -- | -- | -- |
| 06/12/2020 06/12/20 | Price Changed | $1,129,000 | -4.2% | $312 / Sq Ft |
| 03/19/2020 03/19/20 | For Sale | $1,179,000 | 0.0% | $326 / Sq Ft |
| 03/11/2020 03/11/20 | Pending | -- | -- | -- |
| 03/06/2020 03/06/20 | For Sale | $1,179,000 | +6.7% | $326 / Sq Ft |
| 02/10/2020 02/10/20 | Off Market | $1,105,000 | -- | -- |
| 02/10/2020 02/10/20 | Pending | -- | -- | -- |
| 02/06/2020 02/06/20 | For Sale | $1,179,000 | -- | $326 / Sq Ft |
Tax History Compared to Growth
Tax History
| Year | Tax Paid | Tax Assessment Tax Assessment Total Assessment is a certain percentage of the fair market value that is determined by local assessors to be the total taxable value of land and additions on the property. | Land | Improvement |
|---|---|---|---|---|
| 2024 | $12,603 | $1,222,309 | $555,961 | $666,348 |
| 2023 | $12,603 | $1,198,343 | $545,060 | $653,283 |
| 2022 | $12,411 | $1,174,847 | $534,373 | $640,474 |
| 2021 | $11,956 | $1,105,000 | $450,000 | $655,000 |
| 2020 | $11,812 | $1,100,000 | $511,000 | $589,000 |
| 2019 | $12,468 | $1,145,000 | $530,000 | $615,000 |
| 2018 | $10,843 | $989,000 | $460,000 | $529,000 |
| 2017 | $9,427 | $860,000 | $437,000 | $423,000 |
| 2016 | $8,527 | $809,000 | $410,000 | $399,000 |
| 2015 | $8,437 | $800,000 | $405,000 | $395,000 |
| 2014 | $7,335 | $709,000 | $360,000 | $349,000 |
Agents Affiliated with this Home
-

Seller's Agent in 2021
Linda Del
Monarch Realty
(805) 266-4749
3 in this area
132 Total Sales
-

Buyer's Agent in 2021
Jennifer Mandulay
Blair Properties
(805) 801-2508
2 in this area
96 Total Sales
-
G
Seller's Agent in 2020
Gary Lehman
BHGRE Haven Properties
(805) 544-7884
28 Total Sales
-
S
Buyer's Agent in 2020
Scott Taylor
Big Block Realty
Map
Source: California Regional Multiple Listing Service (CRMLS)
MLS Number: PI21187494
APN: 091-202-043
- 1060 Dawn Rd
- 1225 Dawn Rd
- 675 Barberry Way
- 1473 Willow Rd
- 968 Calle Fresa
- 1012 Maggie Ln
- 635 Shelter Ridge Place
- 1337 Black Sage Cir
- 1055 Ford Dr
- 1061 Ford Dr
- 1431 Trail View Place
- 1432 Vicki Ln
- 1349 Vicki Ln
- 1255 Viva Way
- 977 Jacqueline Place
- 534 Misty View Way
- 724 Whimbrel Ct
- 1276 Pomeroy Rd
- 1660 Red Admiral Ct Unit 21
- 0 Albert Way
