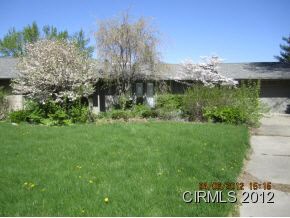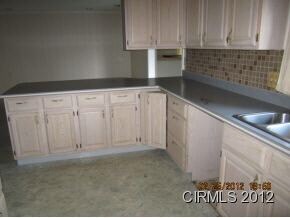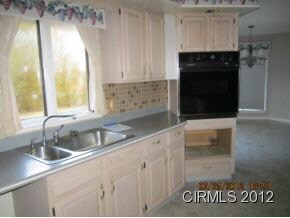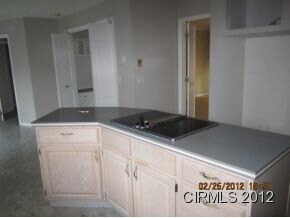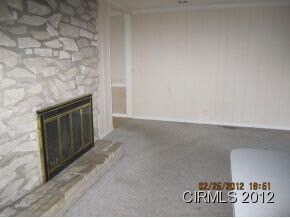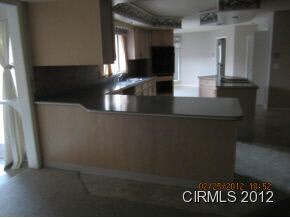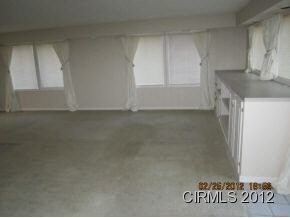
1250 Dogwood Ct Marion, IN 46952
Highlights
- Ranch Style House
- Porch
- Patio
- 1 Fireplace
- 2 Car Attached Garage
- Tile Flooring
About This Home
As of April 2022WELL MAINTAINED RANCH HOME LOCATED IN FOREST RIDGE SUBDIVISION. HOME OFFERS THREE BEDROOMS, 2.5 BATHS, TWO CAR ATTACHED GARAGE, BAR, BUILT-INS IN MASTER BEDROOM CLOSETS, FIREPLACE, SPACIOUS ROOMS, LOVELY KITCHEN, AND A GORGEOUS PATIO FOR ALL OF YOUR SUMMER ACTIVITIES!!
Home Details
Home Type
- Single Family
Est. Annual Taxes
- $730
Year Built
- Built in 1972
Lot Details
- 0.33 Acre Lot
- Lot Dimensions are 94x151
Parking
- 2 Car Attached Garage
Home Design
- Ranch Style House
- Stone Exterior Construction
- Cedar
Interior Spaces
- 2,850 Sq Ft Home
- 1 Fireplace
- Crawl Space
- Kitchen Island
- Electric Dryer Hookup
Flooring
- Carpet
- Tile
- Vinyl
Bedrooms and Bathrooms
- 3 Bedrooms
Outdoor Features
- Patio
- Outbuilding
- Porch
Utilities
- Forced Air Heating and Cooling System
- Heating System Uses Gas
- Well
- Cable TV Available
Community Details
- Forest Ridge Subdivision
Listing and Financial Details
- Assessor Parcel Number 27-03-23-104-001.000-021
Ownership History
Purchase Details
Home Financials for this Owner
Home Financials are based on the most recent Mortgage that was taken out on this home.Purchase Details
Purchase Details
Home Financials for this Owner
Home Financials are based on the most recent Mortgage that was taken out on this home.Purchase Details
Similar Homes in Marion, IN
Home Values in the Area
Average Home Value in this Area
Purchase History
| Date | Type | Sale Price | Title Company |
|---|---|---|---|
| Warranty Deed | -- | None Available | |
| Sheriffs Deed | $148,500 | None Available | |
| Warranty Deed | -- | None Available | |
| Deed | $168,500 | -- |
Mortgage History
| Date | Status | Loan Amount | Loan Type |
|---|---|---|---|
| Open | $167,979 | New Conventional | |
| Closed | $153,800 | VA | |
| Previous Owner | $65,000 | Stand Alone Second | |
| Previous Owner | $142,400 | New Conventional | |
| Previous Owner | $35,600 | Stand Alone Second |
Property History
| Date | Event | Price | Change | Sq Ft Price |
|---|---|---|---|---|
| 04/15/2022 04/15/22 | Sold | $210,000 | 0.0% | $74 / Sq Ft |
| 03/04/2022 03/04/22 | For Sale | $210,000 | +41.0% | $74 / Sq Ft |
| 01/04/2013 01/04/13 | Sold | $148,900 | -6.9% | $52 / Sq Ft |
| 11/30/2012 11/30/12 | Pending | -- | -- | -- |
| 09/24/2012 09/24/12 | For Sale | $159,900 | +52.3% | $56 / Sq Ft |
| 08/16/2012 08/16/12 | Sold | $105,000 | -37.8% | $37 / Sq Ft |
| 06/18/2012 06/18/12 | Pending | -- | -- | -- |
| 04/09/2012 04/09/12 | For Sale | $168,900 | -- | $59 / Sq Ft |
Tax History Compared to Growth
Tax History
| Year | Tax Paid | Tax Assessment Tax Assessment Total Assessment is a certain percentage of the fair market value that is determined by local assessors to be the total taxable value of land and additions on the property. | Land | Improvement |
|---|---|---|---|---|
| 2024 | $1,621 | $246,400 | $19,500 | $226,900 |
| 2023 | $1,329 | $219,200 | $19,500 | $199,700 |
| 2022 | $1,309 | $196,300 | $18,100 | $178,200 |
| 2021 | $1,219 | $177,200 | $18,100 | $159,100 |
| 2020 | $985 | $169,700 | $17,400 | $152,300 |
| 2019 | $867 | $164,300 | $17,400 | $146,900 |
| 2018 | $782 | $162,900 | $17,400 | $145,500 |
| 2017 | $795 | $169,300 | $17,400 | $151,900 |
| 2016 | $866 | $189,500 | $17,400 | $172,100 |
| 2014 | $883 | $192,500 | $17,400 | $175,100 |
| 2013 | $883 | $179,500 | $17,400 | $162,100 |
Agents Affiliated with this Home
-

Seller's Agent in 2022
Janet Barnett
RE/MAX
(765) 661-0345
175 Total Sales
-

Buyer's Agent in 2022
Brody Tarter
RE/MAX
(765) 546-2203
489 Total Sales
-
F
Seller's Agent in 2013
FORMER AGENT
Century 21 Kilgore, Realtors
-
S
Buyer's Agent in 2013
STEVE SMITHLEY
Ness Bros. Realtors & Auctioneers
-

Seller's Agent in 2012
Renee Chandler
Harrold-Chandler Real Estate
(765) 432-2381
81 Total Sales
Map
Source: Indiana Regional MLS
MLS Number: 761328
APN: 27-03-23-104-001.000-021
- 3263 Oakwood Way
- 3930 N Penbrook Dr
- 4417 N Grand Dr
- 1896 N Michael Dr
- 2565 N Breezewood Dr
- 2220 Meadowbrook
- 1513 E Crane Pond Dr
- 1525 N Miller Ave
- 1509 Hawksview Dr
- 1431 Fox Trail Unit 49
- 2315 N River Rd
- 1614 Fox Trail Unit 1
- 1615 Fox Trail Unit 16
- 1425 Fox Trail Unit 46
- 1428 Fox Trail Unit 17
- 1426 Fox Trail Unit 18
- 1605 Fox Trail Unit 11
- 1424 Fox Trail Unit 19
- 1422 Fox Trail Unit 20
- 908 N Hawthorne Rd
