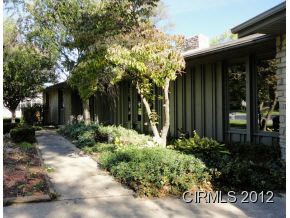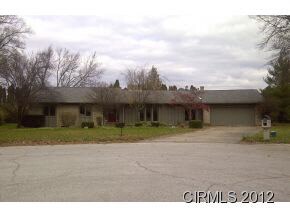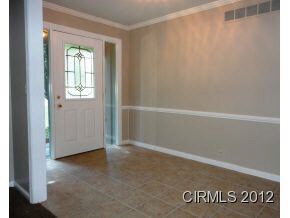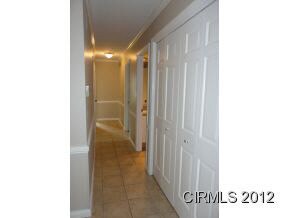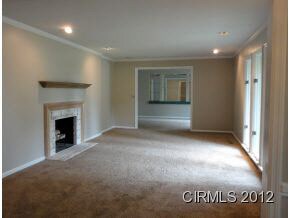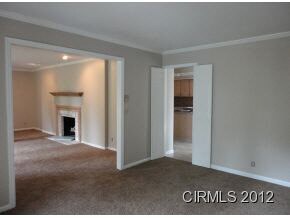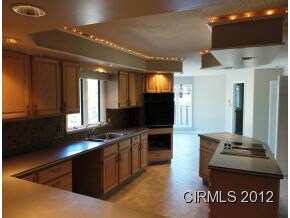
1250 Dogwood Ct Marion, IN 46952
Highlights
- Ranch Style House
- Covered patio or porch
- 2 Car Attached Garage
- 2 Fireplaces
- Walk-In Pantry
- Wet Bar
About This Home
As of April 2022Spacious ranch with large bedrooms, tons of storage, formal dining, eat-in kitchen and breakfast area. Large family room with wet bar opens to custom patio. Brand new carpet and paint throughout, new appliances negotiable. 2 fireplaces, quiet location on cul-de-sac.Seller currently making plumbing repairs. Association fee is $115.00 per year., Sewer is $180.00 per quarter.
Last Agent to Sell the Property
FORMER AGENT
Century 21 Kilgore, Realtors Listed on: 09/24/2012
Last Buyer's Agent
STEVE SMITHLEY
Ness Bros. Realtors & Auctioneers
Home Details
Home Type
- Single Family
Est. Annual Taxes
- $1,325
Year Built
- Built in 1972
Lot Details
- 0.32 Acre Lot
- Lot Dimensions are 94 x 151
Parking
- 2 Car Attached Garage
Home Design
- Ranch Style House
- Stone Exterior Construction
- Cedar
Interior Spaces
- 2,850 Sq Ft Home
- Wet Bar
- Ceiling Fan
- 2 Fireplaces
- Crawl Space
- Pull Down Stairs to Attic
- Electric Dryer Hookup
Kitchen
- Walk-In Pantry
- Kitchen Island
Flooring
- Carpet
- Tile
- Vinyl
Bedrooms and Bathrooms
- 3 Bedrooms
Outdoor Features
- Covered patio or porch
- Outbuilding
Utilities
- Forced Air Heating and Cooling System
- Heating System Uses Gas
- Well
- Cable TV Available
Community Details
- Forest Ridge Subdivision
Listing and Financial Details
- Assessor Parcel Number 27-03-23-104-001.000-021
Ownership History
Purchase Details
Home Financials for this Owner
Home Financials are based on the most recent Mortgage that was taken out on this home.Purchase Details
Purchase Details
Home Financials for this Owner
Home Financials are based on the most recent Mortgage that was taken out on this home.Purchase Details
Similar Homes in Marion, IN
Home Values in the Area
Average Home Value in this Area
Purchase History
| Date | Type | Sale Price | Title Company |
|---|---|---|---|
| Warranty Deed | -- | None Available | |
| Sheriffs Deed | $148,500 | None Available | |
| Warranty Deed | -- | None Available | |
| Deed | $168,500 | -- |
Mortgage History
| Date | Status | Loan Amount | Loan Type |
|---|---|---|---|
| Open | $167,979 | New Conventional | |
| Closed | $153,800 | VA | |
| Previous Owner | $65,000 | Stand Alone Second | |
| Previous Owner | $142,400 | New Conventional | |
| Previous Owner | $35,600 | Stand Alone Second |
Property History
| Date | Event | Price | Change | Sq Ft Price |
|---|---|---|---|---|
| 04/15/2022 04/15/22 | Sold | $210,000 | 0.0% | $74 / Sq Ft |
| 03/04/2022 03/04/22 | For Sale | $210,000 | +41.0% | $74 / Sq Ft |
| 01/04/2013 01/04/13 | Sold | $148,900 | -6.9% | $52 / Sq Ft |
| 11/30/2012 11/30/12 | Pending | -- | -- | -- |
| 09/24/2012 09/24/12 | For Sale | $159,900 | +52.3% | $56 / Sq Ft |
| 08/16/2012 08/16/12 | Sold | $105,000 | -37.8% | $37 / Sq Ft |
| 06/18/2012 06/18/12 | Pending | -- | -- | -- |
| 04/09/2012 04/09/12 | For Sale | $168,900 | -- | $59 / Sq Ft |
Tax History Compared to Growth
Tax History
| Year | Tax Paid | Tax Assessment Tax Assessment Total Assessment is a certain percentage of the fair market value that is determined by local assessors to be the total taxable value of land and additions on the property. | Land | Improvement |
|---|---|---|---|---|
| 2024 | $1,621 | $246,400 | $19,500 | $226,900 |
| 2023 | $1,329 | $219,200 | $19,500 | $199,700 |
| 2022 | $1,309 | $196,300 | $18,100 | $178,200 |
| 2021 | $1,219 | $177,200 | $18,100 | $159,100 |
| 2020 | $985 | $169,700 | $17,400 | $152,300 |
| 2019 | $867 | $164,300 | $17,400 | $146,900 |
| 2018 | $782 | $162,900 | $17,400 | $145,500 |
| 2017 | $795 | $169,300 | $17,400 | $151,900 |
| 2016 | $866 | $189,500 | $17,400 | $172,100 |
| 2014 | $883 | $192,500 | $17,400 | $175,100 |
| 2013 | $883 | $179,500 | $17,400 | $162,100 |
Agents Affiliated with this Home
-
Janet Barnett

Seller's Agent in 2022
Janet Barnett
RE/MAX
(765) 661-0345
175 Total Sales
-
Brody Tarter

Buyer's Agent in 2022
Brody Tarter
RE/MAX
(765) 546-2203
522 Total Sales
-
F
Seller's Agent in 2013
FORMER AGENT
Century 21 Kilgore, Realtors
-
S
Buyer's Agent in 2013
STEVE SMITHLEY
Ness Bros. Realtors & Auctioneers
-
Renee Chandler

Seller's Agent in 2012
Renee Chandler
Harrold-Chandler Real Estate
(765) 432-2381
92 Total Sales
Map
Source: Indiana Regional MLS
MLS Number: 775376
APN: 27-03-23-104-001.000-021
- 3820 N Ridge Ct
- 3930 N Penbrook Dr
- 1875 N Michael Dr
- 1880 N Michael Dr
- 1855 N Michael Dr
- 4231 N Conner Dr
- 739 W 450 N
- 4954 N Brooke Dr
- 1525 N Miller Ave
- 1509 Hawksview Dr
- 1431 Fox Trail Unit 49
- 2315 N River Rd
- 1614 Fox Trail Unit 1
- 1615 Fox Trail Unit 16
- 1425 Fox Trail Unit 46
- 1428 Fox Trail Unit 17
- 2010 W Wilno Dr
- 1426 Fox Trail Unit 18
- 1605 Fox Trail Unit 11
- 1424 Fox Trail Unit 19
