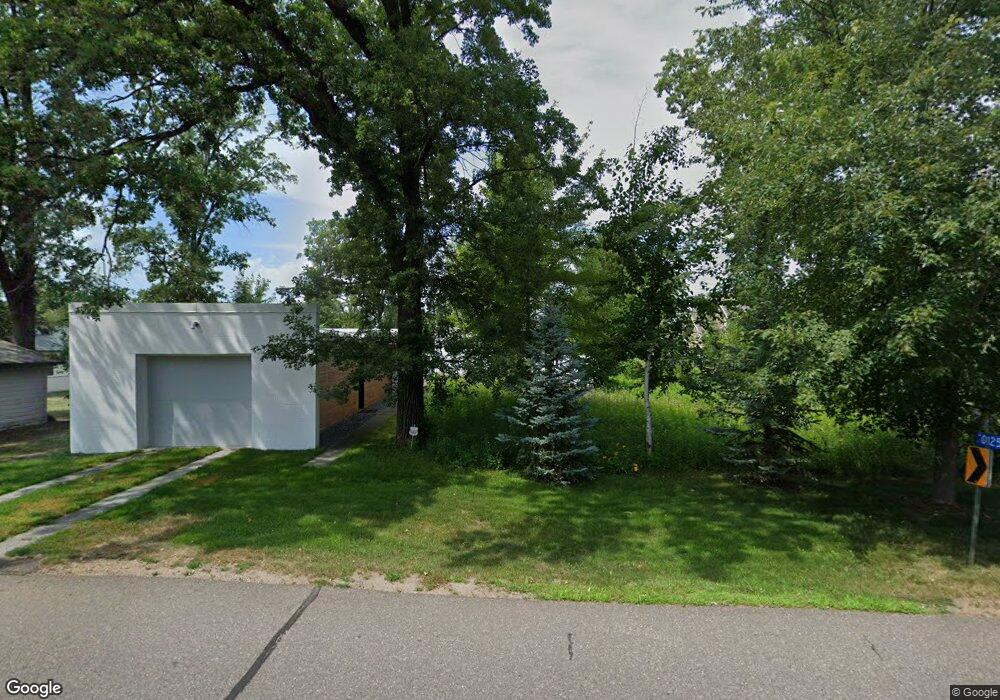1250 Green Gables Rd Brainerd, MN 56401
Estimated Value: $1,866,000 - $2,007,000
4
Beds
4
Baths
2,688
Sq Ft
$714/Sq Ft
Est. Value
About This Home
This home is located at 1250 Green Gables Rd, Brainerd, MN 56401 and is currently estimated at $1,920,182, approximately $714 per square foot. 1250 Green Gables Rd is a home located in Cass County with nearby schools including Nisswa Elementary School, Forestview Middle School, and Brainerd Senior High School.
Ownership History
Date
Name
Owned For
Owner Type
Purchase Details
Closed on
Nov 22, 2022
Sold by
Kathrine Klobe Matthew Revocable Trust
Bought by
Anne W Bechtold Trust
Current Estimated Value
Purchase Details
Closed on
Mar 6, 2007
Sold by
Matthew A David and Matthew Katherine K
Bought by
Matthew Kathrine Klobe and Matthew Albert David
Create a Home Valuation Report for This Property
The Home Valuation Report is an in-depth analysis detailing your home's value as well as a comparison with similar homes in the area
Home Values in the Area
Average Home Value in this Area
Purchase History
| Date | Buyer | Sale Price | Title Company |
|---|---|---|---|
| Anne W Bechtold Trust | $1,650,000 | -- | |
| Matthew Kathrine Klobe | -- | None Available |
Source: Public Records
Tax History Compared to Growth
Tax History
| Year | Tax Paid | Tax Assessment Tax Assessment Total Assessment is a certain percentage of the fair market value that is determined by local assessors to be the total taxable value of land and additions on the property. | Land | Improvement |
|---|---|---|---|---|
| 2024 | $12,722 | $1,692,300 | $1,146,000 | $546,300 |
| 2023 | $12,200 | $1,692,300 | $1,146,000 | $546,300 |
| 2022 | $9,280 | $1,692,300 | $1,146,000 | $546,300 |
| 2021 | $8,850 | $950,200 | $575,000 | $375,200 |
| 2020 | $9,050 | $877,200 | $518,300 | $358,900 |
| 2019 | $8,780 | $835,800 | $471,100 | $364,700 |
| 2018 | $8,520 | $839,200 | $471,100 | $368,100 |
| 2017 | $7,634 | $839,200 | $471,100 | $368,100 |
| 2016 | $7,533 | $0 | $0 | $0 |
| 2015 | $7,533 | $785,400 | $461,600 | $323,800 |
| 2014 | $7,249 | $0 | $0 | $0 |
Source: Public Records
Map
Nearby Homes
- 1350 Gull Point Trail
- 1219 Harbor Place
- L7B1 Shady Ln
- L5B1 Shady Ln
- L2B1 Shady Ln
- L4B1 Shady Ln
- L3B1 Shady Ln
- L1B1 Shady Ln
- 3583 Pine Ridge Rd
- 9968 Sunrise Over Gull Ln SW
- 10382 Westwood Ln SW
- TBD County Road 77
- 1569 Floan Point Rd
- 9863 Birch Bay Dr SW
- TBD SW Gull Ln
- 9890 Adventure Way Unit 309
- Ski Gull Ln SW Ski Gull Ln SW
- 19522 Love Lake Rd
- TBD Gull River Rd
- 19923 See Gull Rd
- 1254 Green Gables Rd
- 1240 Green Gables Rd
- 1255 Green Gables Rd
- 1228 Green Gables Rd
- 1272 Green Gables Rd
- 1224 Green Gables Rd
- 1284 Green Gables Rd
- 1284 1284 Green Gables Rd
- 1267 Green Gables Rd
- 1267 Green Gables Rd
- 1267 Green Gables Rd
- 1288 Green Gables Rd
- 1208 Green Gables Rd
- 1312 Hillview Forest Rd
- 1312 Hillview Forest Rd
- 1312 Hillview Forest Rd
- 1202 Green Gables Rd
- 1318 Hillview Forest Rd
- 1198 Green Gables Rd
- 1203 Green Gables Rd
