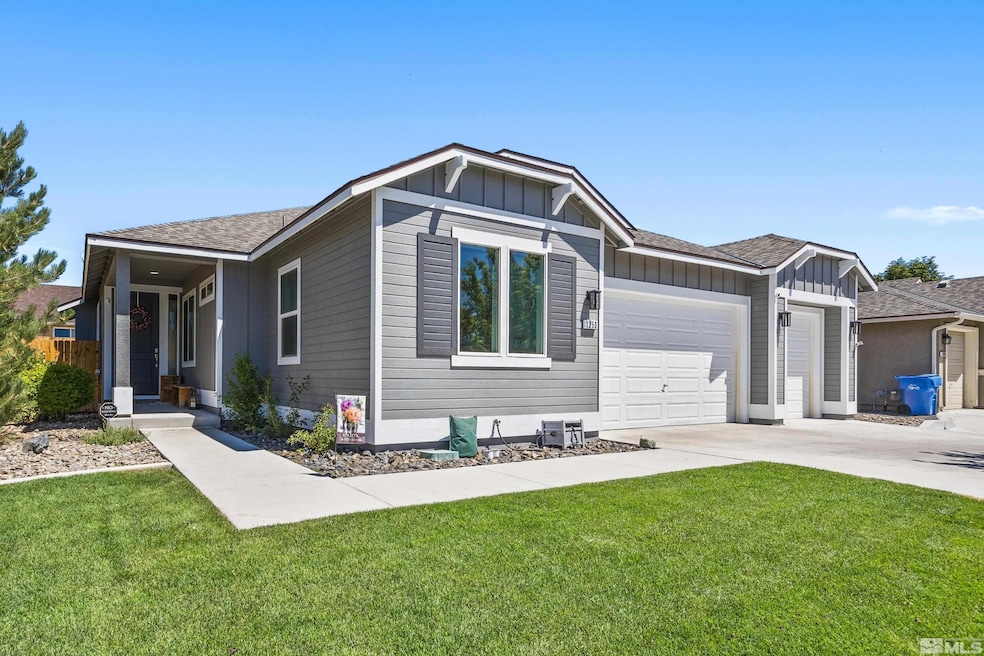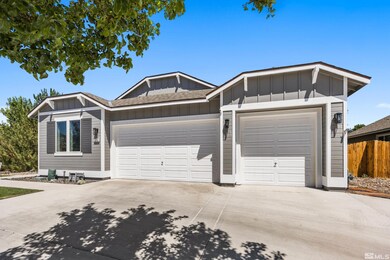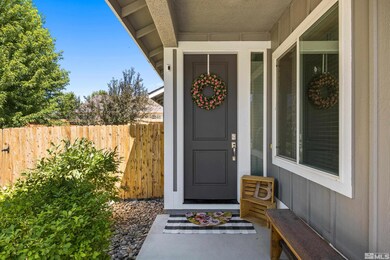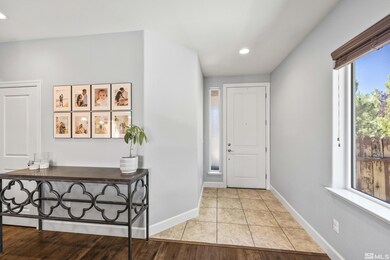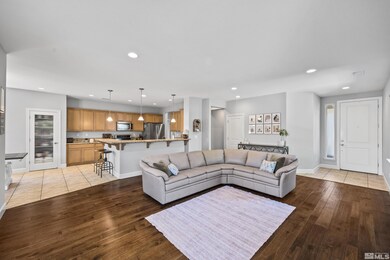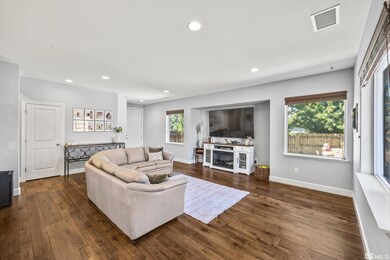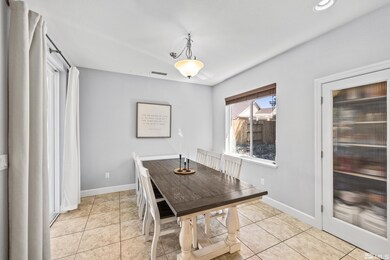
1250 Heybourne Rd Gardnerville, NV 89410
Highlights
- Mountain View
- High Ceiling
- No HOA
- Wood Flooring
- Great Room
- Double Oven
About This Home
As of October 2024Nestled in the heart of Gardnerville, this charming newly painted and updated home at 1250 Heybourne Road offers a perfect blend of comfort and style. Boasting spacious interiors flooded with natural light, the-concept living area ideal for both relaxing nights in and entertaining guests. The kitchen features modern appliances ample counter space and storage, making preparation a delight. Retreat to the luxurious master suite with a brand new a spa-like en-suite bathroom for ultimate relaxation. Garage has electrical set up for an EV. Step outside to the landscaped backyard oasis, complete with a covered patio for outdoor dining and enjoying the serene surroundings. Located near parks, shops, walking trails, multiple ponds and restaurants, this property epitomizes convenient and sophisticated living in Gardnerville, NV.
Last Agent to Sell the Property
Jessica Drake
Sierra Sotheby's Intl. Realty License #S.176817 Listed on: 07/20/2024
Home Details
Home Type
- Single Family
Est. Annual Taxes
- $4,975
Year Built
- Built in 2015
Lot Details
- 9,148 Sq Ft Lot
- Back Yard Fenced
- Landscaped
- Level Lot
- Front and Back Yard Sprinklers
- Sprinklers on Timer
Parking
- 3 Car Attached Garage
- Garage Door Opener
Home Design
- Pitched Roof
- Shingle Roof
- Composition Roof
- Wood Siding
- Stick Built Home
- Stucco
Interior Spaces
- 1,797 Sq Ft Home
- 1-Story Property
- High Ceiling
- Double Pane Windows
- Low Emissivity Windows
- Vinyl Clad Windows
- Blinds
- Great Room
- Mountain Views
- Crawl Space
- Fire and Smoke Detector
Kitchen
- Double Oven
- Gas Oven
- Gas Range
- Microwave
- Dishwasher
- ENERGY STAR Qualified Appliances
- Disposal
Flooring
- Wood
- Carpet
- Ceramic Tile
Bedrooms and Bathrooms
- 3 Bedrooms
- Walk-In Closet
- 2 Full Bathrooms
- Dual Sinks
- Primary Bathroom Bathtub Only
- Primary Bathroom includes a Walk-In Shower
Laundry
- Laundry Room
- Laundry Cabinets
- Shelves in Laundry Area
Outdoor Features
- Patio
- Storage Shed
Schools
- Gardnerville Elementary School
- Carson Valley Middle School
- Douglas High School
Utilities
- Refrigerated Cooling System
- Forced Air Heating and Cooling System
- Heating System Uses Natural Gas
- Gas Water Heater
- Internet Available
- Centralized Data Panel
- Phone Available
- Cable TV Available
Community Details
- No Home Owners Association
- The community has rules related to covenants, conditions, and restrictions
Listing and Financial Details
- Home warranty included in the sale of the property
- Assessor Parcel Number 132033212002
Ownership History
Purchase Details
Home Financials for this Owner
Home Financials are based on the most recent Mortgage that was taken out on this home.Purchase Details
Home Financials for this Owner
Home Financials are based on the most recent Mortgage that was taken out on this home.Purchase Details
Home Financials for this Owner
Home Financials are based on the most recent Mortgage that was taken out on this home.Similar Homes in Gardnerville, NV
Home Values in the Area
Average Home Value in this Area
Purchase History
| Date | Type | Sale Price | Title Company |
|---|---|---|---|
| Bargain Sale Deed | $608,000 | Core Title Group | |
| Warranty Deed | $485,000 | Western Title Co | |
| Bargain Sale Deed | $342,424 | Northern Nevada Title Cc |
Mortgage History
| Date | Status | Loan Amount | Loan Type |
|---|---|---|---|
| Open | $210,000 | New Conventional | |
| Previous Owner | $32,546 | Credit Line Revolving | |
| Previous Owner | $468,050 | Construction |
Property History
| Date | Event | Price | Change | Sq Ft Price |
|---|---|---|---|---|
| 10/18/2024 10/18/24 | Sold | $608,000 | -0.3% | $338 / Sq Ft |
| 09/14/2024 09/14/24 | Pending | -- | -- | -- |
| 08/15/2024 08/15/24 | Price Changed | $610,000 | -1.6% | $339 / Sq Ft |
| 08/10/2024 08/10/24 | Price Changed | $620,000 | -0.8% | $345 / Sq Ft |
| 08/09/2024 08/09/24 | For Sale | $625,000 | 0.0% | $348 / Sq Ft |
| 08/06/2024 08/06/24 | Pending | -- | -- | -- |
| 08/06/2024 08/06/24 | Price Changed | $625,000 | -5.3% | $348 / Sq Ft |
| 07/27/2024 07/27/24 | Price Changed | $660,000 | -2.9% | $367 / Sq Ft |
| 07/19/2024 07/19/24 | For Sale | $680,000 | +40.2% | $378 / Sq Ft |
| 08/19/2020 08/19/20 | Sold | $485,000 | 0.0% | $270 / Sq Ft |
| 07/24/2020 07/24/20 | Pending | -- | -- | -- |
| 07/21/2020 07/21/20 | For Sale | $485,000 | +41.6% | $270 / Sq Ft |
| 10/07/2015 10/07/15 | Sold | $342,424 | +7.8% | $193 / Sq Ft |
| 08/04/2015 08/04/15 | Pending | -- | -- | -- |
| 05/05/2015 05/05/15 | For Sale | $317,790 | -- | $179 / Sq Ft |
Tax History Compared to Growth
Tax History
| Year | Tax Paid | Tax Assessment Tax Assessment Total Assessment is a certain percentage of the fair market value that is determined by local assessors to be the total taxable value of land and additions on the property. | Land | Improvement |
|---|---|---|---|---|
| 2025 | $4,975 | $135,853 | $42,000 | $93,853 |
| 2024 | $4,975 | $135,921 | $42,000 | $93,921 |
| 2023 | $4,375 | $130,116 | $42,000 | $88,116 |
| 2022 | $4,375 | $121,145 | $38,500 | $82,645 |
| 2021 | $4,051 | $113,517 | $35,000 | $78,517 |
| 2020 | $3,917 | $112,089 | $35,000 | $77,089 |
| 2019 | $3,781 | $105,170 | $29,750 | $75,420 |
| 2018 | $3,608 | $98,580 | $26,250 | $72,330 |
| 2017 | $3,563 | $99,056 | $26,250 | $72,806 |
| 2016 | $3,497 | $22,050 | $22,050 | $0 |
| 2015 | $807 | $22,050 | $22,050 | $0 |
Agents Affiliated with this Home
-
J
Seller's Agent in 2024
Jessica Drake
Sierra Sotheby's Intl. Realty
-
Amanda Siebers

Buyer's Agent in 2024
Amanda Siebers
Charles Kitchen Realty
(775) 450-6289
3 in this area
58 Total Sales
-
Amanda Moline

Seller's Agent in 2020
Amanda Moline
RE/MAX
(775) 450-6388
17 in this area
103 Total Sales
-

Seller's Agent in 2015
Christianne O'Malley
RE/MAX
(775) 881-8223
4 in this area
86 Total Sales
-
Debbie Logan

Buyer's Agent in 2015
Debbie Logan
Equity Nevada RE-Excellence
(775) 721-4292
2 in this area
60 Total Sales
Map
Source: Northern Nevada Regional MLS
MLS Number: 240009155
APN: 1320-33-212-002
- 1509 Lasso Ln
- 1248 Cinch Trail Unit 3
- 1202 Spur Way
- 1224 Heybourne Rd
- 455 Blackbird Ln Unit Lot 28
- 339 Cattail Cir Unit Lot 31
- 453 Blackbird Ln Unit Lot 29
- 813 Boot Jack Dr
- 1466 Edlesborough Cir
- 1303 W Aylesbury Ct
- 1522 North Ct
- 1449 N Marion Russell Dr
- TBD S Blossom Canyon (18) Rd Unit 18
- 1447 N Marion Russell Dr
- 1488 Douglas Ave
- 1332 Brooke Way
- 1417 Douglas Ave
- 1420 Douglas Ave Unit 4
- 1130 Spruce St
- 1409 Aldersgate Ct
