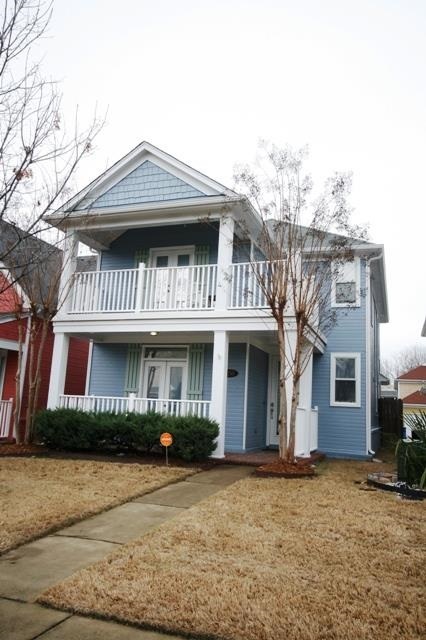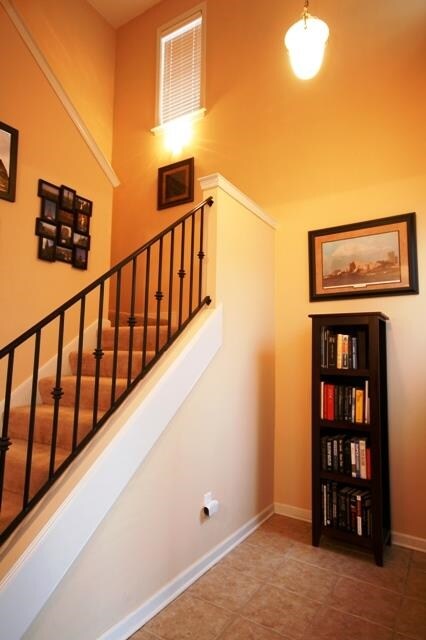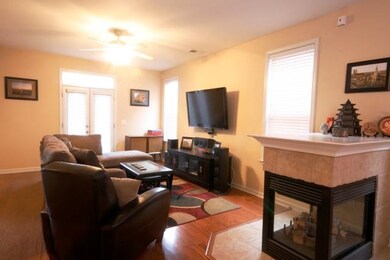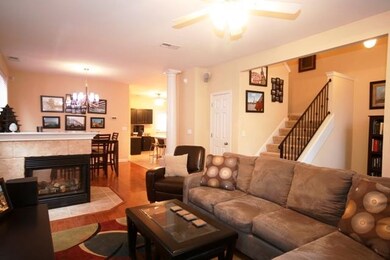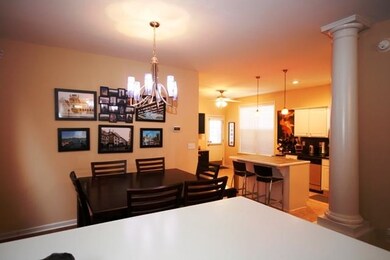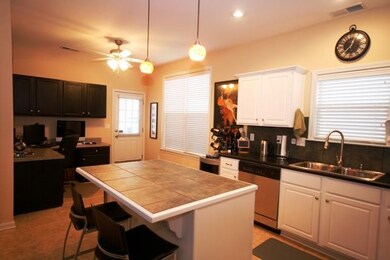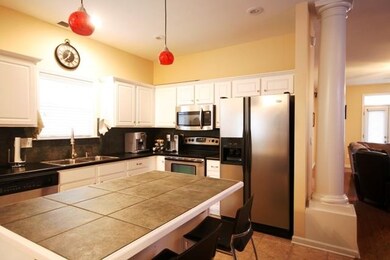
1250 Island Place E Memphis, TN 38103
Mud Island NeighborhoodHighlights
- Landscaped Professionally
- Wood Flooring
- Loft
- Vaulted Ceiling
- Main Floor Primary Bedroom
- Home Office
About This Home
As of July 2020Exterior Paint 2014. Many Upgrades. 2 Story Foyer. 3 Bedrooms 2 Full Baths and 1 Half Bath. Fenced Yard. Tile and Hardwood Floors. Fireplace. Surround Sound. Upgraded Appliances. Upgraded Cabinets and Backsplash. Dual Shower Heads. Irrigation System. Pet Free. Smoke Free. Split Floorplan. Vaulted Master. Large Walk-In Closet. Office/Eat-In Kitchen. Vinvint Security with Camera.
Home Details
Home Type
- Single Family
Est. Annual Taxes
- $2,646
Year Built
- Built in 2005
Lot Details
- 3,485 Sq Ft Lot
- Lot Dimensions are 31 x 120
- Wood Fence
- Landscaped Professionally
- Level Lot
- Sprinklers on Timer
HOA Fees
- $75 Monthly HOA Fees
Home Design
- Slab Foundation
- Composition Shingle Roof
Interior Spaces
- 1,722 Sq Ft Home
- 2-Story Property
- Smooth Ceilings
- Vaulted Ceiling
- Ceiling Fan
- Gas Log Fireplace
- Some Wood Windows
- Double Pane Windows
- Window Treatments
- Aluminum Window Frames
- Two Story Entrance Foyer
- Living Room with Fireplace
- Dining Room
- Home Office
- Loft
Kitchen
- Eat-In Kitchen
- Breakfast Bar
- Self-Cleaning Oven
- Cooktop
- Dishwasher
- Kitchen Island
- Disposal
Flooring
- Wood
- Partially Carpeted
- Tile
Bedrooms and Bathrooms
- 3 Bedrooms
- Primary Bedroom on Main
- Primary bedroom located on second floor
- All Upper Level Bedrooms
- Split Bedroom Floorplan
- Walk-In Closet
- Primary Bathroom is a Full Bathroom
- Dual Vanity Sinks in Primary Bathroom
Laundry
- Laundry Room
- Washer and Dryer Hookup
Home Security
- Monitored
- Fire and Smoke Detector
Parking
- 2 Car Attached Garage
- Rear-Facing Garage
- Garage Door Opener
- Driveway
Outdoor Features
- Balcony
- Patio
- Porch
Utilities
- Central Heating and Cooling System
- Vented Exhaust Fan
- Heating System Uses Gas
- 220 Volts
- Gas Water Heater
- Cable TV Available
Listing and Financial Details
- Assessor Parcel Number 069077 F00026
Community Details
Overview
- Island View Pd Subdivision
- Mandatory home owners association
Security
- Building Fire Alarm
Ownership History
Purchase Details
Home Financials for this Owner
Home Financials are based on the most recent Mortgage that was taken out on this home.Purchase Details
Home Financials for this Owner
Home Financials are based on the most recent Mortgage that was taken out on this home.Purchase Details
Home Financials for this Owner
Home Financials are based on the most recent Mortgage that was taken out on this home.Purchase Details
Home Financials for this Owner
Home Financials are based on the most recent Mortgage that was taken out on this home.Purchase Details
Home Financials for this Owner
Home Financials are based on the most recent Mortgage that was taken out on this home.Similar Homes in Memphis, TN
Home Values in the Area
Average Home Value in this Area
Purchase History
| Date | Type | Sale Price | Title Company |
|---|---|---|---|
| Warranty Deed | $315,000 | None Available | |
| Warranty Deed | $250,000 | Mid South Title Services Llc | |
| Warranty Deed | $225,000 | Delta Title Services Llc | |
| Warranty Deed | $208,000 | Realty Title | |
| Warranty Deed | $235,000 | Lawyers Title Insurance Corp |
Mortgage History
| Date | Status | Loan Amount | Loan Type |
|---|---|---|---|
| Open | $315,000 | VA | |
| Previous Owner | $200,000 | New Conventional | |
| Previous Owner | $232,425 | VA | |
| Previous Owner | $209,000 | Credit Line Revolving | |
| Previous Owner | $204,232 | FHA | |
| Previous Owner | $40,000 | Credit Line Revolving | |
| Previous Owner | $188,000 | Purchase Money Mortgage | |
| Previous Owner | $35,250 | Unknown |
Property History
| Date | Event | Price | Change | Sq Ft Price |
|---|---|---|---|---|
| 07/30/2020 07/30/20 | Sold | $315,000 | -4.3% | $197 / Sq Ft |
| 07/15/2020 07/15/20 | Pending | -- | -- | -- |
| 06/18/2020 06/18/20 | For Sale | $329,000 | +46.2% | $206 / Sq Ft |
| 02/25/2015 02/25/15 | Sold | $225,000 | -0.9% | $131 / Sq Ft |
| 01/25/2015 01/25/15 | Pending | -- | -- | -- |
| 01/21/2015 01/21/15 | For Sale | $227,000 | -- | $132 / Sq Ft |
Tax History Compared to Growth
Tax History
| Year | Tax Paid | Tax Assessment Tax Assessment Total Assessment is a certain percentage of the fair market value that is determined by local assessors to be the total taxable value of land and additions on the property. | Land | Improvement |
|---|---|---|---|---|
| 2025 | $2,646 | $95,300 | $14,975 | $80,325 |
| 2024 | $2,646 | $78,050 | $12,575 | $65,475 |
| 2023 | $4,755 | $78,050 | $12,575 | $65,475 |
| 2022 | $4,755 | $78,050 | $12,575 | $65,475 |
| 2021 | $4,810 | $78,050 | $12,575 | $65,475 |
| 2020 | $4,375 | $60,375 | $12,575 | $47,800 |
| 2019 | $1,930 | $60,375 | $12,575 | $47,800 |
| 2018 | $1,930 | $60,375 | $12,575 | $47,800 |
| 2017 | $1,975 | $60,375 | $12,575 | $47,800 |
| 2016 | $2,187 | $50,050 | $0 | $0 |
| 2014 | $2,187 | $50,050 | $0 | $0 |
Agents Affiliated with this Home
-

Seller's Agent in 2020
Kelly Wilson
Adaro Realty, Inc.
(901) 461-9510
8 in this area
30 Total Sales
-
J
Buyer's Agent in 2020
Jessica Ballentine
Keller Williams
-
F
Seller's Agent in 2015
Fancher Smith
Keller Williams
(901) 351-6436
9 in this area
30 Total Sales
-

Buyer's Agent in 2015
Mike Parker
The Firm
(901) 277-7275
13 in this area
264 Total Sales
Map
Source: Memphis Area Association of REALTORS®
MLS Number: 9943587
APN: 06-9077-F0-0026
- 1243 Island Harbor Dr
- 1279 Island Harbor Dr
- 258 Fleets Island Dr
- 1174 Island Place E
- 1271 Fleets Harbor Dr
- 1166 Island Place E
- 1160 Harbor River Cove
- 139 Harbor Creek Dr
- 1319 Island Place E
- 1150 Harbor River Cove Unit 89
- 138 Harbor Creek Dr
- 1226 Isle Bay Dr
- 1331 Harbor Park Dr
- 1354 Island Place E
- 1099 Island Mist Cir
- 112 Isle Creek Dr
- 1358 Island Place E
- 1093 Island Mist Cir
- 1379 Island Town Dr
- 1358 Island Shore Dr
