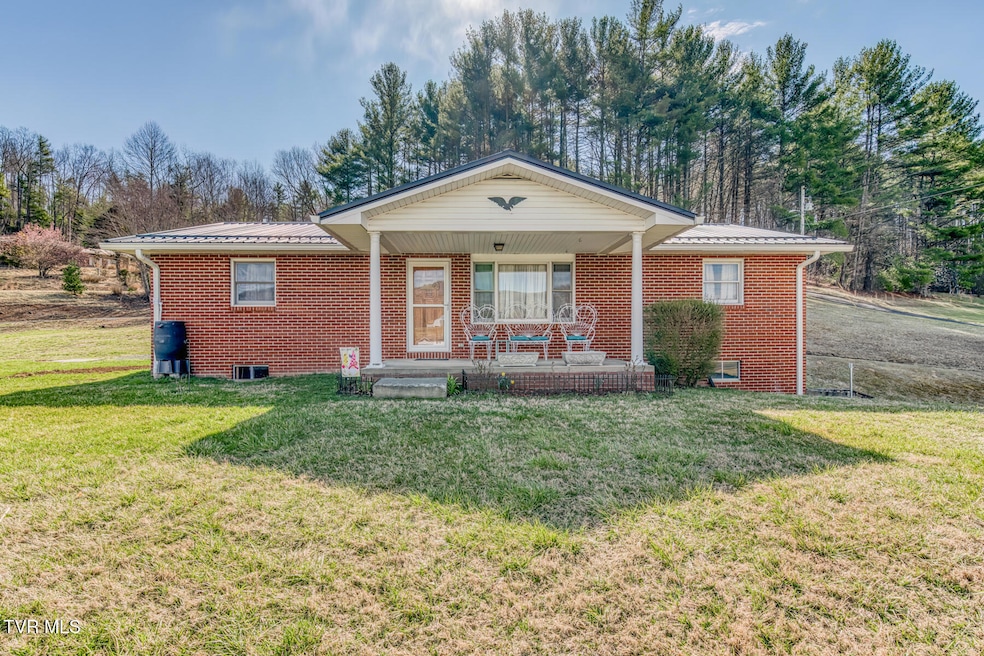
1250 J Shoun Rd Mountain City, TN 37683
Highlights
- Mountain View
- Ranch Style House
- Front Porch
- Deck
- No HOA
- Eat-In Kitchen
About This Home
As of May 2025Great Location and Mountain Views with Easy Access to Town! Are you looking for the ease of one level living and a low maintenance exterior, just minutes from downtown Mountain City? Then this may be just the home you are looking for. This two bedroom, two bath, brick ranch has so much to offer. It is move-in ready, well maintained and very clean. Enjoy newer LPV flooring throughout, and a freshly painted kitchen with newer appliances. Outside, new gutters were added along with rain barrels for water collection. The septic system has been recently pumped and serviced, along with replacement of the trunk line. There is also a full basement that may be used as a drive under garage, or possibly finished for additional living space. Currently, Starlink internet is in place, and Charter Spectrum is also available at the road. Call for more details and to schedule your private tour.
Last Agent to Sell the Property
Mullins Real Estate & Auction License #333777 Listed on: 03/26/2025
Home Details
Home Type
- Single Family
Est. Annual Taxes
- $689
Year Built
- Built in 1983
Lot Details
- 0.96 Acre Lot
- Level Lot
- Property is in average condition
Parking
- 1 Car Garage
- Gravel Driveway
Home Design
- Ranch Style House
- Brick Exterior Construction
- Metal Roof
Interior Spaces
- 1,299 Sq Ft Home
- Paneling
- Gas Log Fireplace
- Double Pane Windows
- Living Room with Fireplace
- Luxury Vinyl Plank Tile Flooring
- Mountain Views
- Unfinished Basement
- Block Basement Construction
- Storm Doors
Kitchen
- Eat-In Kitchen
- Range
- Microwave
- Laminate Countertops
Bedrooms and Bathrooms
- 2 Bedrooms
- 2 Full Bathrooms
Laundry
- Laundry Room
- Dryer
- Washer
Outdoor Features
- Deck
- Front Porch
Schools
- Mountain City Elementary School
- Johnson Co Middle School
- Johnson Co High School
Utilities
- Cooling Available
- Heating System Uses Propane
- Heat Pump System
- Septic Tank
Community Details
- No Home Owners Association
- FHA/VA Approved Complex
Listing and Financial Details
- Assessor Parcel Number 040 186.00
Ownership History
Purchase Details
Home Financials for this Owner
Home Financials are based on the most recent Mortgage that was taken out on this home.Purchase Details
Purchase Details
Purchase Details
Similar Homes in Mountain City, TN
Home Values in the Area
Average Home Value in this Area
Purchase History
| Date | Type | Sale Price | Title Company |
|---|---|---|---|
| Warranty Deed | $260,000 | None Listed On Document | |
| Warranty Deed | $260,000 | None Listed On Document | |
| Warranty Deed | -- | Walker & Wright | |
| Deed | $150,000 | None Available | |
| Deed | -- | -- |
Mortgage History
| Date | Status | Loan Amount | Loan Type |
|---|---|---|---|
| Open | $50,000 | New Conventional | |
| Closed | $50,000 | New Conventional | |
| Previous Owner | $213,750 | Reverse Mortgage Home Equity Conversion Mortgage |
Property History
| Date | Event | Price | Change | Sq Ft Price |
|---|---|---|---|---|
| 05/23/2025 05/23/25 | Sold | $260,000 | 0.0% | $200 / Sq Ft |
| 04/02/2025 04/02/25 | Pending | -- | -- | -- |
| 03/26/2025 03/26/25 | For Sale | $260,000 | -- | $200 / Sq Ft |
Tax History Compared to Growth
Tax History
| Year | Tax Paid | Tax Assessment Tax Assessment Total Assessment is a certain percentage of the fair market value that is determined by local assessors to be the total taxable value of land and additions on the property. | Land | Improvement |
|---|---|---|---|---|
| 2024 | $689 | $31,175 | $3,675 | $27,500 |
| 2023 | $647 | $31,175 | $3,675 | $27,500 |
| 2022 | $591 | $32,650 | $6,425 | $26,225 |
| 2021 | $591 | $32,650 | $6,425 | $26,225 |
| 2020 | $592 | $32,650 | $6,425 | $26,225 |
| 2019 | $592 | $28,875 | $5,575 | $23,300 |
| 2018 | $592 | $28,875 | $5,575 | $23,300 |
| 2017 | $592 | $28,875 | $5,575 | $23,300 |
| 2016 | $592 | $28,875 | $5,575 | $23,300 |
| 2015 | $523 | $28,875 | $5,575 | $23,300 |
| 2014 | $534 | $29,525 | $6,025 | $23,500 |
Agents Affiliated with this Home
-
Ken Tolliver
K
Seller's Agent in 2025
Ken Tolliver
Mullins Real Estate & Auction
(423) 291-0520
40 in this area
108 Total Sales
-
CHRIS MULLINS
C
Buyer's Agent in 2025
CHRIS MULLINS
Mullins Real Estate & Auction
(423) 291-2602
51 in this area
151 Total Sales
Map
Source: Tennessee/Virginia Regional MLS
MLS Number: 9977810
APN: 040-186.00
- 138 J Phillipi Rd
- 257 Holy View Ln
- 1225 Highway 421 N
- 1481 Pleasant Valley Rd
- 0 Highway 421 N
- 394 Cedar St
- 3128 Highway 421 N
- 229 Hillside Rd
- 248 Sunset Dr
- 520 Hospital Hill Rd
- 275 Settlers Secret
- 128 Bankers Bend
- 103 Shoun St
- 105 Shoun St
- 00 Houser Ln
- 142 Cressview Rd
- 418 Johnson Hollow Rd
- 674 Shoun St
- 227 N Murphy St
- 501 Atwood St






