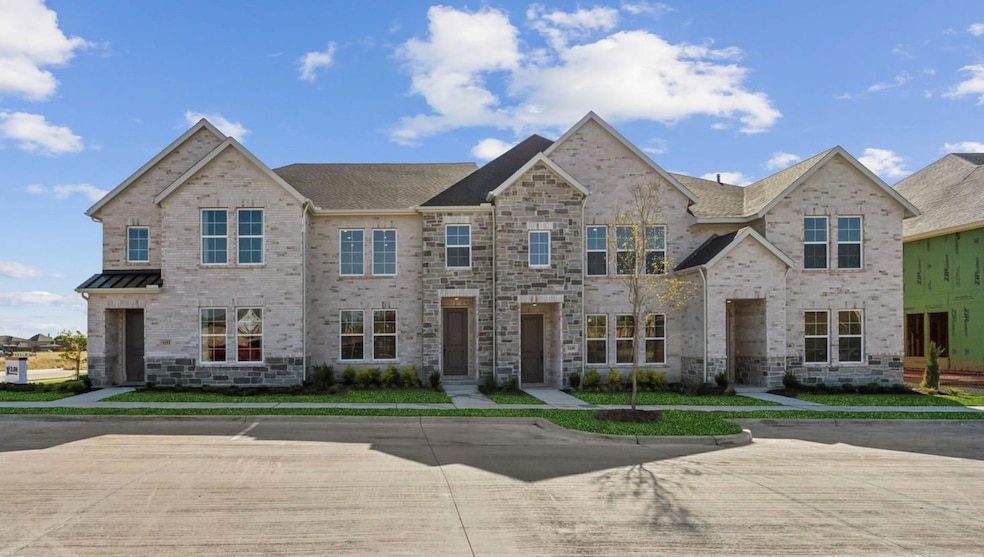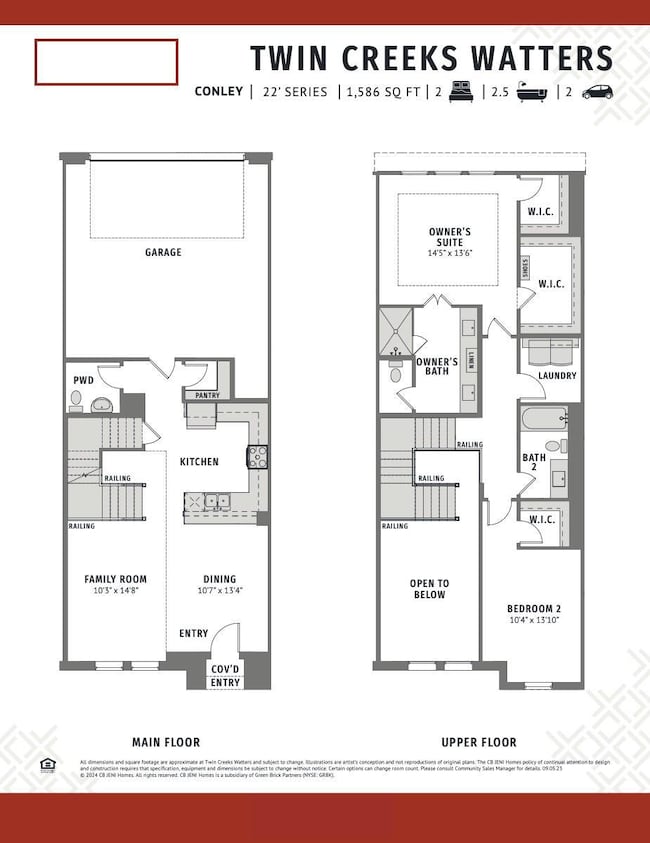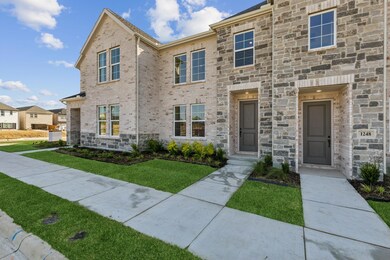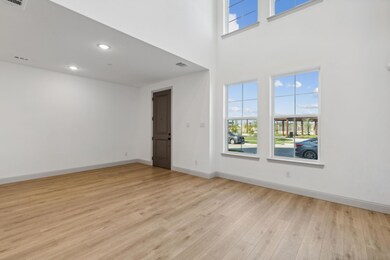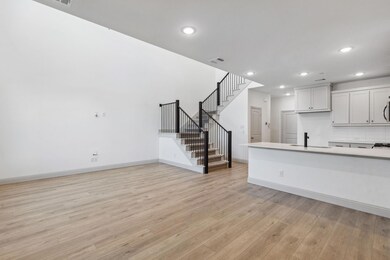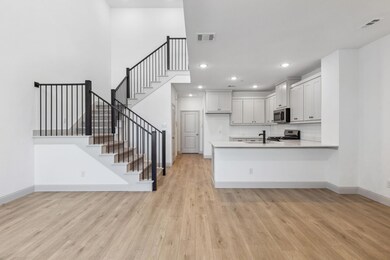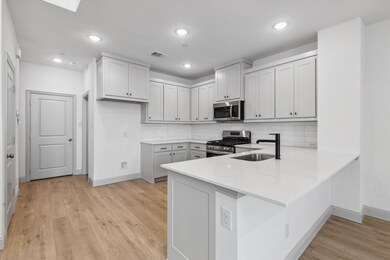
1250 Junction Dr Allen, TX 75013
North Allen NeighborhoodHighlights
- Popular Property
- New Construction
- Traditional Architecture
- Dr. E.T. Boon Elementary School Rated A
- Open Floorplan
- Covered patio or porch
About This Home
As of October 2024CB JENI HOMES CONLEY floor plan. Amazing townhome with dramatic 20’ ceilings in the living area, giving this beauty tons of natural light. The gourmet kitchen overlooks the living and dining area. Step into the large owner's suite with two walk-in closets. This gorgeous home features quartz countertops, plush carpet and luxury vinyl floors. 1,586 sq. ft. Twin Creeks Watters is situated near the best schools, dining and shopping all with expansive lakes, parks, and acclaimed golf courses nearby. This beautiful home will be ready to call home in July!!
Last Agent to Sell the Property
Colleen Frost Real Estate Serv Brokerage Phone: 469-280-0008 License #0511227 Listed on: 06/04/2024
Townhouse Details
Home Type
- Townhome
Est. Annual Taxes
- $894
Year Built
- Built in 2024 | New Construction
Lot Details
- 2,087 Sq Ft Lot
- Landscaped
- No Backyard Grass
- Sprinkler System
HOA Fees
- $335 Monthly HOA Fees
Parking
- 2-Car Garage with one garage door
- Parking Accessed On Kitchen Level
- Alley Access
- Lighted Parking
- Rear-Facing Garage
- Garage Door Opener
Home Design
- Traditional Architecture
- Brick Exterior Construction
- Slab Foundation
- Composition Roof
- Metal Roof
- Stone Siding
Interior Spaces
- 1,586 Sq Ft Home
- 2-Story Property
- Open Floorplan
- Ceiling Fan
- Decorative Lighting
- ENERGY STAR Qualified Windows
- 12 Inch+ Attic Insulation
- Wireless Security System
Kitchen
- Plumbed For Gas In Kitchen
- Gas Range
- Microwave
- Dishwasher
- Disposal
Flooring
- Carpet
- Ceramic Tile
- Luxury Vinyl Plank Tile
Bedrooms and Bathrooms
- 2 Bedrooms
- Walk-In Closet
- Double Vanity
Laundry
- Laundry in Utility Room
- Full Size Washer or Dryer
- Washer and Electric Dryer Hookup
Eco-Friendly Details
- Energy-Efficient Appliances
- Energy-Efficient Construction
- Energy-Efficient HVAC
- Energy-Efficient Lighting
- Energy-Efficient Insulation
- Energy-Efficient Doors
- Energy-Efficient Thermostat
Outdoor Features
- Covered patio or porch
- Exterior Lighting
- Rain Gutters
Schools
- Boon Elementary School
- Ereckson Middle School
- Allen High School
Utilities
- Forced Air Zoned Heating and Cooling System
- Vented Exhaust Fan
- Heating System Uses Natural Gas
- Underground Utilities
- Individual Gas Meter
- High-Efficiency Water Heater
- High Speed Internet
- Cable TV Available
Listing and Financial Details
- Legal Lot and Block 20 / C
- Assessor Parcel Number R-12784-00C-0200-1
Community Details
Overview
- Association fees include full use of facilities, ground maintenance, management fees
- Paragon Property Mgmt Group HOA, Phone Number (469) 498-6979
- Twin Creeks Watters Townhomes Subdivision
- Mandatory home owners association
- Greenbelt
Amenities
- Community Mailbox
Recreation
- Community Playground
Security
- Carbon Monoxide Detectors
- Fire and Smoke Detector
- Fire Sprinkler System
- Firewall
Ownership History
Purchase Details
Home Financials for this Owner
Home Financials are based on the most recent Mortgage that was taken out on this home.Purchase Details
Similar Homes in Allen, TX
Home Values in the Area
Average Home Value in this Area
Purchase History
| Date | Type | Sale Price | Title Company |
|---|---|---|---|
| Special Warranty Deed | -- | None Listed On Document | |
| Special Warranty Deed | -- | None Listed On Document |
Property History
| Date | Event | Price | Change | Sq Ft Price |
|---|---|---|---|---|
| 07/17/2025 07/17/25 | Price Changed | $390,000 | -2.5% | $247 / Sq Ft |
| 06/28/2025 06/28/25 | For Sale | $400,000 | -2.2% | $253 / Sq Ft |
| 10/07/2024 10/07/24 | Sold | -- | -- | -- |
| 07/23/2024 07/23/24 | Pending | -- | -- | -- |
| 07/18/2024 07/18/24 | Price Changed | $408,990 | -10.1% | $258 / Sq Ft |
| 06/04/2024 06/04/24 | For Sale | $454,990 | -- | $287 / Sq Ft |
Tax History Compared to Growth
Tax History
| Year | Tax Paid | Tax Assessment Tax Assessment Total Assessment is a certain percentage of the fair market value that is determined by local assessors to be the total taxable value of land and additions on the property. | Land | Improvement |
|---|---|---|---|---|
| 2023 | $894 | $57,400 | $57,400 | -- |
Agents Affiliated with this Home
-
Vicky Giorgetti

Seller's Agent in 2025
Vicky Giorgetti
RE/MAX
(214) 707-9074
67 Total Sales
-
Monica Giorgetti

Seller Co-Listing Agent in 2025
Monica Giorgetti
RE/MAX
49 Total Sales
-
Carole Campbell
C
Seller's Agent in 2024
Carole Campbell
Colleen Frost Real Estate Serv
(972) 787-9967
45 in this area
1,825 Total Sales
-
Leslie Boutell

Buyer's Agent in 2024
Leslie Boutell
RE/MAX
(972) 390-0000
1 in this area
10 Total Sales
Map
Source: North Texas Real Estate Information Systems (NTREIS)
MLS Number: 20635069
APN: R-12784-00C-0200-1
- 1263 Porter St
- 1027 Stockton Dr
- 1025 Stockton Dr
- 1267 Porter St
- 1036 Bristleleaf Way
- 1226 Lopiano Way
- 1269 Porter St
- 1021 Stockton Dr
- 1028 Bristleleaf Way
- 1026 Bristleleaf Way
- 1024 Bristleleaf Way
- 1022 Bristleleaf Way
- 1025 Featherglass Ln
- 1231 Porter St
- 1035 Featherglass Ln
- 1026 Featherglass Ln
- 1289 Porter St
- 1001 Ocean Breeze Dr
- 964 Emil Place
- 974 Mikaela Dr
