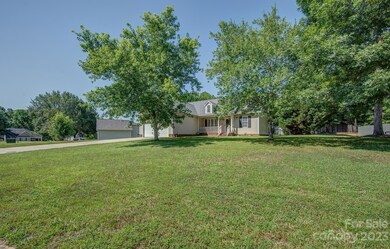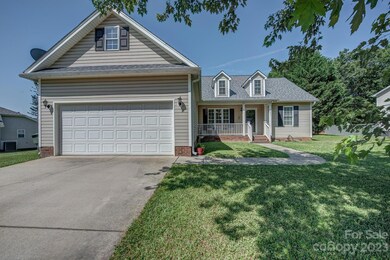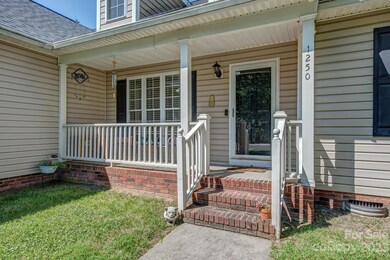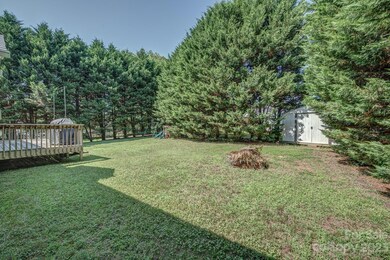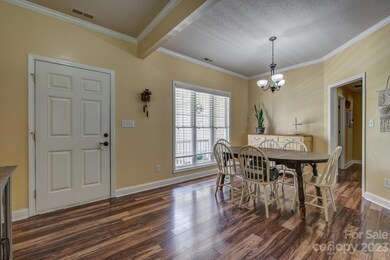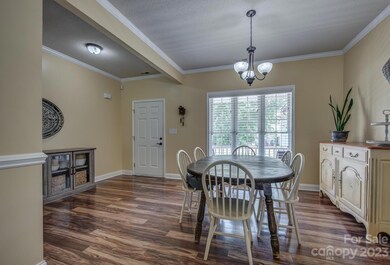
1250 Laurel Woods Dr Gastonia, NC 28052
Highlights
- Open Floorplan
- Ranch Style House
- 2 Car Attached Garage
- Wooded Lot
- Front Porch
- Walk-In Closet
About This Home
As of August 2023Adorable Ranch featuring Open Floor Plan. Rocking chair front porch. Spacious living room with gas fireplace. 3 bed/2 baths. Split bedroom floor plan with Primary BR separate from the other bedrooms. Primary bedroom has tray ceiling and en-suite with subway tiled bath/shower and walk in closet. Additional two bedrooms with full bath. Kitchen with stainless dishwasher, stove and microwave. Home has beautiful vinyl plank flooring, newer roof and A/C. Large fenced back yard, perfect for entertaining! Quiet neighborhood and on a dead end street. NO HOA! Close to I-85 and the beautiful Crowders Mountain. You will want to check out this gem!
Last Agent to Sell the Property
Buddy Harper Team Realty Brokerage Email: christyn.denton@gmail.com License #209265 Listed on: 07/08/2023
Home Details
Home Type
- Single Family
Est. Annual Taxes
- $2,950
Year Built
- Built in 2002
Lot Details
- Wooded Lot
- Property is zoned R1
Parking
- 2 Car Attached Garage
- Driveway
Home Design
- Ranch Style House
- Vinyl Siding
Interior Spaces
- 1,436 Sq Ft Home
- Open Floorplan
- Ceiling Fan
- Window Treatments
- Living Room with Fireplace
- Crawl Space
- Pull Down Stairs to Attic
Kitchen
- Electric Cooktop
- Dishwasher
- Disposal
Flooring
- Tile
- Vinyl
Bedrooms and Bathrooms
- 3 Main Level Bedrooms
- Split Bedroom Floorplan
- Walk-In Closet
- 2 Full Bathrooms
Laundry
- Laundry Room
- Electric Dryer Hookup
Outdoor Features
- Shed
- Front Porch
Utilities
- Central Air
- Heating System Uses Natural Gas
Community Details
- Crowders Woods Subdivision
Listing and Financial Details
- Assessor Parcel Number 198049
Ownership History
Purchase Details
Home Financials for this Owner
Home Financials are based on the most recent Mortgage that was taken out on this home.Purchase Details
Home Financials for this Owner
Home Financials are based on the most recent Mortgage that was taken out on this home.Purchase Details
Home Financials for this Owner
Home Financials are based on the most recent Mortgage that was taken out on this home.Purchase Details
Home Financials for this Owner
Home Financials are based on the most recent Mortgage that was taken out on this home.Purchase Details
Purchase Details
Home Financials for this Owner
Home Financials are based on the most recent Mortgage that was taken out on this home.Purchase Details
Home Financials for this Owner
Home Financials are based on the most recent Mortgage that was taken out on this home.Similar Homes in the area
Home Values in the Area
Average Home Value in this Area
Purchase History
| Date | Type | Sale Price | Title Company |
|---|---|---|---|
| Warranty Deed | $325,000 | None Listed On Document | |
| Warranty Deed | $240,000 | None Available | |
| Warranty Deed | $160,000 | None Available | |
| Special Warranty Deed | -- | None Available | |
| Trustee Deed | $182,208 | None Available | |
| Warranty Deed | $155,000 | None Available | |
| Warranty Deed | $130,000 | -- |
Mortgage History
| Date | Status | Loan Amount | Loan Type |
|---|---|---|---|
| Previous Owner | $228,000 | New Conventional | |
| Previous Owner | $155,200 | New Conventional | |
| Previous Owner | $136,972 | FHA | |
| Previous Owner | $139,500 | Purchase Money Mortgage | |
| Previous Owner | $127,991 | No Value Available |
Property History
| Date | Event | Price | Change | Sq Ft Price |
|---|---|---|---|---|
| 08/09/2023 08/09/23 | Sold | $325,000 | +3.2% | $226 / Sq Ft |
| 07/08/2023 07/08/23 | For Sale | $315,000 | +96.9% | $219 / Sq Ft |
| 10/16/2017 10/16/17 | Sold | $160,000 | -3.0% | $111 / Sq Ft |
| 09/07/2017 09/07/17 | Pending | -- | -- | -- |
| 09/05/2017 09/05/17 | For Sale | $165,000 | -- | $114 / Sq Ft |
Tax History Compared to Growth
Tax History
| Year | Tax Paid | Tax Assessment Tax Assessment Total Assessment is a certain percentage of the fair market value that is determined by local assessors to be the total taxable value of land and additions on the property. | Land | Improvement |
|---|---|---|---|---|
| 2024 | $2,950 | $275,980 | $25,000 | $250,980 |
| 2023 | $3,024 | $274,980 | $25,000 | $249,980 |
| 2022 | $2,084 | $156,690 | $16,000 | $140,690 |
| 2021 | $2,115 | $156,690 | $16,000 | $140,690 |
| 2019 | $2,131 | $156,690 | $16,000 | $140,690 |
| 2018 | $1,872 | $133,730 | $19,200 | $114,530 |
| 2017 | $1,872 | $133,730 | $19,200 | $114,530 |
| 2016 | $1,872 | $133,730 | $0 | $0 |
| 2014 | $2,097 | $149,797 | $30,000 | $119,797 |
Agents Affiliated with this Home
-
Christyn Denton

Seller's Agent in 2023
Christyn Denton
Buddy Harper Team Realty
(704) 363-9083
13 in this area
81 Total Sales
-
Brittany Elkin

Buyer's Agent in 2023
Brittany Elkin
Fathom Realty NC LLC
(704) 860-7587
13 in this area
41 Total Sales
-
Katherine Nolley
K
Seller's Agent in 2017
Katherine Nolley
Katherine Nolley LLC
(704) 842-2452
12 in this area
29 Total Sales
Map
Source: Canopy MLS (Canopy Realtor® Association)
MLS Number: 4046546
APN: 198049
- 3124 Pikes Peak Dr
- 1117 Laurel Woods Dr
- 1311 Shady Oak Trail
- 3903 Graywood Dr
- 1202 Candlewood Dr
- 3418 Pikes Peak Dr
- 3542 Crowders View Dr
- 3402 Rollingwood Dr
- 3503 Linwood Rd
- 4421 Linwood Rd
- 502 Mount Mitchell Ave Unit 502
- 505 Mount Mitchell Ave Unit 505
- 4113 Mount Mitchell Ave Unit 603
- 483 Shasta St Unit 5202
- 487 Shasta St Unit 5203
- 479 Shasta St Unit 5201
- 467 Shasta St Unit 5104
- 463 Shasta St Unit 5103
- 459 Shasta St Unit 5102
- 2841 Westmont Dr

