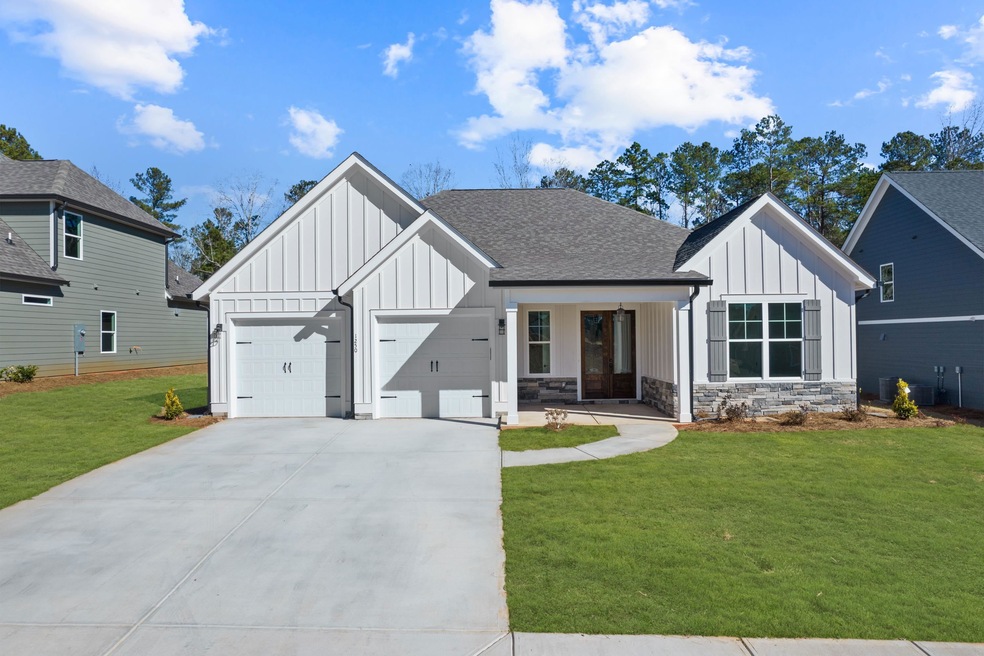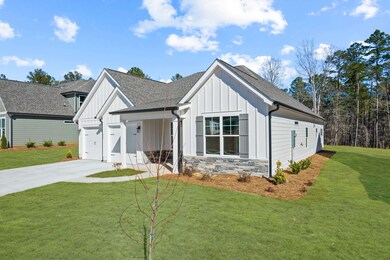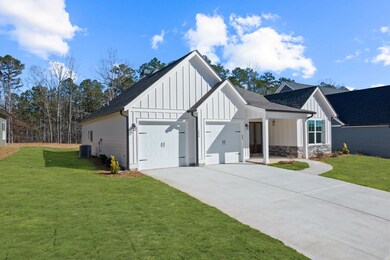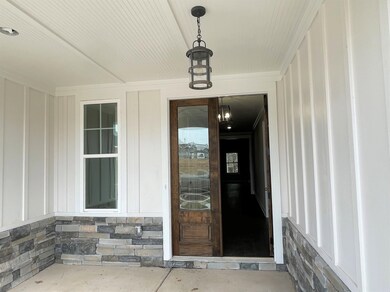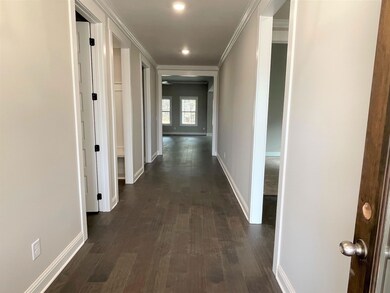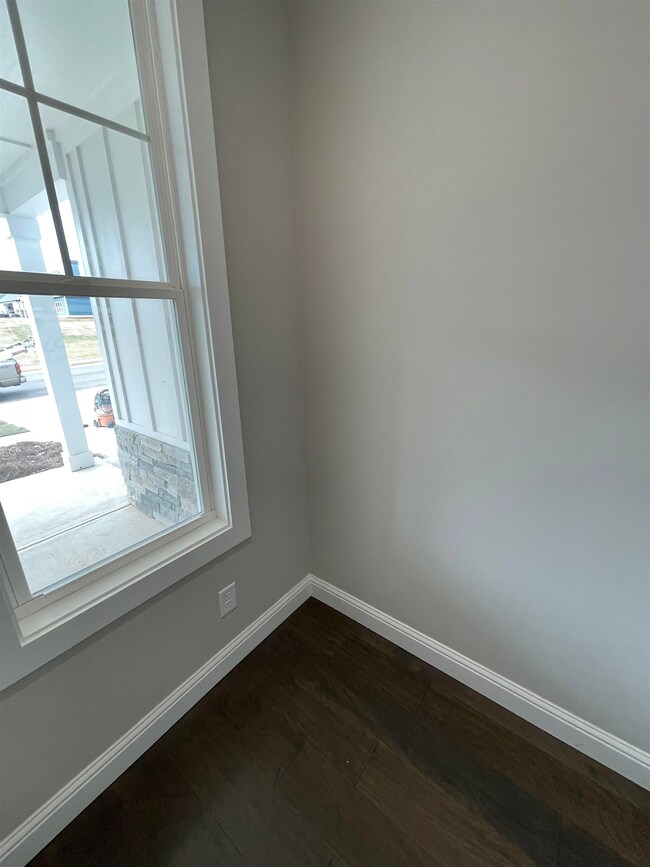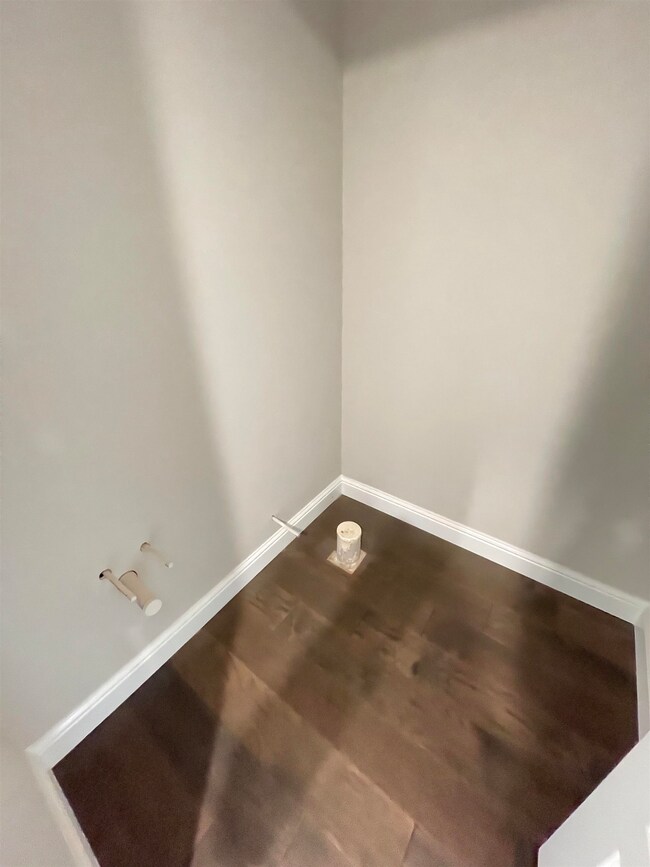
$499,999
- 4 Beds
- 3 Baths
- 2,612 Sq Ft
- 1270 Legend Dr
- Greensboro, GA
This beautifully maintained two-story home features 4 spacious bedrooms and 3 full bathrooms, offering plenty of room for family and guests. A versatile bonus room provides the perfect space for a home office, playroom, or media center. The interior has been freshly painted, giving the home a clean, modern feel throughout. Located within walking distance to local schools, it's ideal for families
Jonathan Walters Robert Slack LLC
