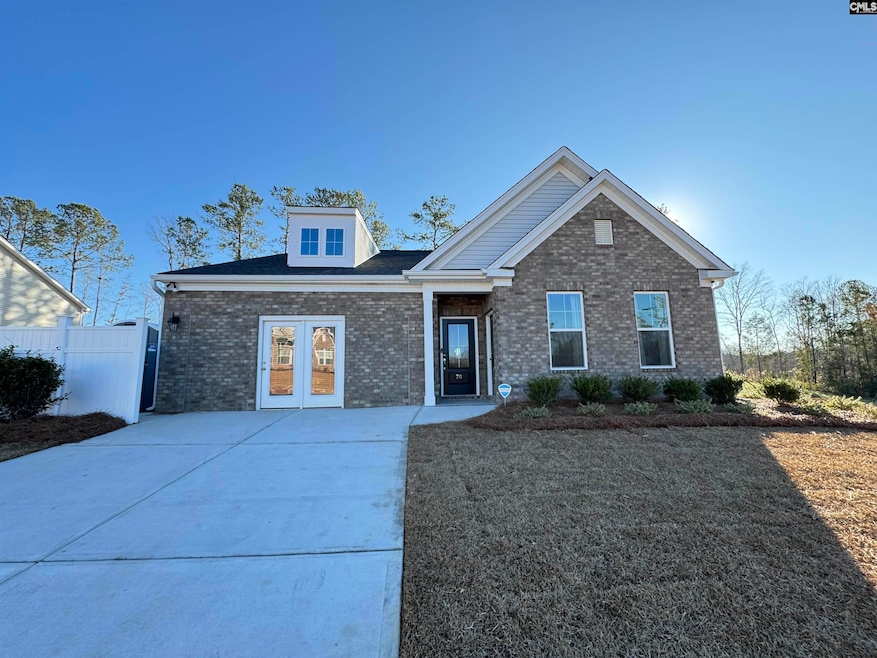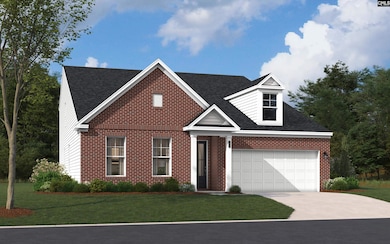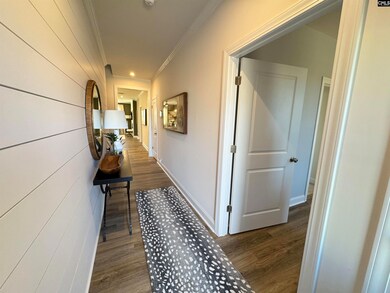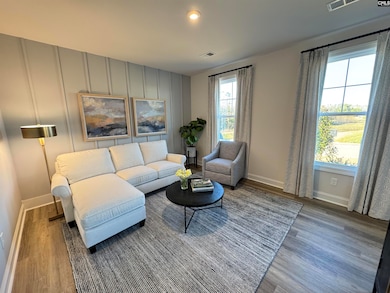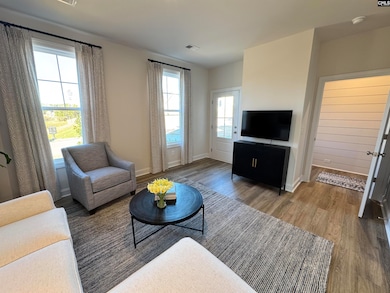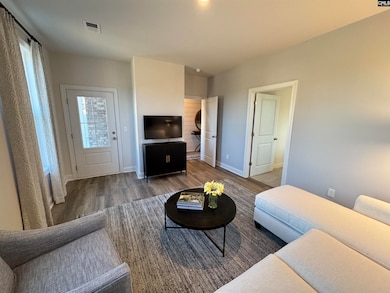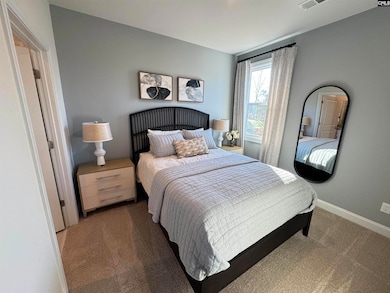
1250 Long Ridge Way Lexington, SC 29073
Estimated payment $2,804/month
Highlights
- Traditional Architecture
- Main Floor Primary Bedroom
- Quartz Countertops
- Deerfield Elementary School Rated A-
- Loft
- Community Pool
About This Home
Welcome to the newest Norwood floorplan! This thoughtfully designed multi-generational home combines comfort, space, and modern versatility to meet the diverse needs of today's families. Located in the highly sought-after Longview community in Lexington, this home is perfect for every stage of life. Entering the front door your multi-generational suite awaits! This space offers unparalleled convenience and privacy, making it a perfect fit for visiting relatives, live-in support, or long-term stays. Designed for gatherings and entertaining, the heart of the home features a seamless flow between the kitchen, dining, and family rooms. At the center of it all, a gorgeous stone surround electric fireplace creates a warm and inviting focal point. Your personal sanctuary awaits with its spacious main-level primary suite, luxurious seated tiled shower for a spa-like retreat, and a walk-in closet to meet all your organizational needs. The main-level is complete with its private office providing a quiet and productive environment, ideal for working from home or organizing the household. The second floor boasts three generously sized bedrooms, each with walk-in closets. One lucky resident will enjoy their own private en-suite bathroom, making it ideal for guests or older children. The loft area upstairs offers a versatile space for a secondary living room, media area, or playroom to suit your lifestyle. Step onto the covered back patio for a cozy spot to enjoy your morning coffee or host lively outdoor gatherings year-round. From the community pool and clubhouse to playground, sidewalks, and athletic field, you’ll feel like you’re on vacation every day. This home is currently under construction with an expected completion of March 2025. For details on home selections and the latest construction updates, please reach out to the Neighborhood Sales Manager. Please note that all photos are stock images of the Norwood plan. Don't miss your chance to join Lexington’s highly sought-after Longview community! Disclaimer: CMLS has not reviewed and, therefore, does not endorse vendors who may appear in listings.
Home Details
Home Type
- Single Family
Year Built
- Built in 2024
Lot Details
- 0.29 Acre Lot
- Sprinkler System
Parking
- 2 Car Garage
- Garage Door Opener
Home Design
- Traditional Architecture
- Slab Foundation
- Brick Front
- Vinyl Construction Material
Interior Spaces
- 3,393 Sq Ft Home
- 2-Story Property
- Tray Ceiling
- Ceiling Fan
- Self Contained Fireplace Unit Or Insert
- Electric Fireplace
- Great Room with Fireplace
- Loft
Kitchen
- Eat-In Kitchen
- Built-In Range
- Built-In Microwave
- Dishwasher
- Kitchen Island
- Quartz Countertops
- Tiled Backsplash
- Disposal
Flooring
- Tile
- Luxury Vinyl Plank Tile
Bedrooms and Bathrooms
- 5 Bedrooms
- Primary Bedroom on Main
- Walk-In Closet
- Dual Vanity Sinks in Primary Bathroom
- Private Water Closet
- Separate Shower
Laundry
- Laundry on main level
- Electric Dryer Hookup
Outdoor Features
- Covered patio or porch
- Rain Gutters
Schools
- Deerfield Elementary School
- Carolina Springs Middle School
- White Knoll High School
Utilities
- Central Air
- Vented Exhaust Fan
- Heating System Uses Gas
- Tankless Water Heater
- Cable TV Available
Listing and Financial Details
- Builder Warranty
- Assessor Parcel Number 336
Community Details
Overview
- Association fees include common area maintenance, clubhouse, playground, pool, street light maintenance
- Mjs Property Management HOA
- Terrace At Longview Subdivision
Recreation
- Community Pool
Map
Home Values in the Area
Average Home Value in this Area
Property History
| Date | Event | Price | Change | Sq Ft Price |
|---|---|---|---|---|
| 05/04/2025 05/04/25 | Pending | -- | -- | -- |
| 02/28/2025 02/28/25 | Price Changed | $424,900 | +2.4% | $125 / Sq Ft |
| 02/21/2025 02/21/25 | Price Changed | $414,900 | -1.1% | $122 / Sq Ft |
| 01/03/2025 01/03/25 | Price Changed | $419,425 | -2.3% | $124 / Sq Ft |
| 12/27/2024 12/27/24 | For Sale | $429,425 | -- | $127 / Sq Ft |
Similar Homes in Lexington, SC
Source: Consolidated MLS (Columbia MLS)
MLS Number: 599121
- 3062 Snail Seed Trail
- 2645 Moon Seed Ct
- 2629 Moon Seed Ct
- 2461 Morning Glory Trail
- 1250 Long Ridge Way
- 927 Cornwallis Way
- 0 Longs Pond Rd Unit 603436
- 720 Spring Cress Dr
- 309 Sheila Silver Dr
- 816 Pepper Vine Ct
- 426 Dorney Rd
- 529 Long Ridge Dr
- 1405 Coral Berry Dr
- 732 Holm Oak Rd
- 109 White Cedar Ct
- 1157 Long Ridge Way
- 126 Silverbell Ln
- 208 Silverbell Ln
- 1176 Long Ridge Way
- 582 Long Ridge Dr
