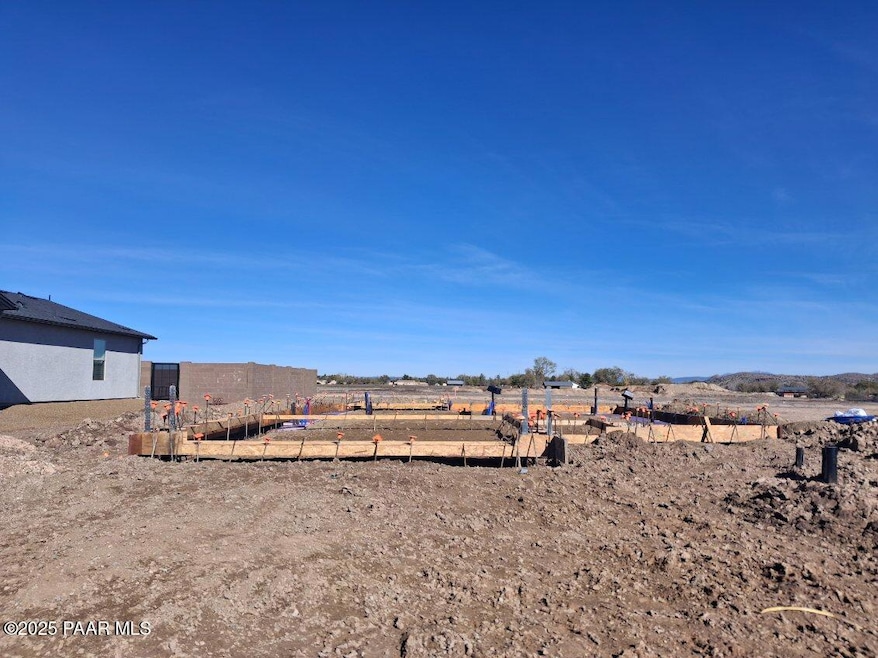1250 Meta Rd Chino Valley, AZ 86323
Estimated payment $2,132/month
Highlights
- Under Construction
- Contemporary Architecture
- Double Pane Windows
- Mountain View
- Covered Patio or Porch
- Walk-In Closet
About This Home
This 1,085 sq ft, 3 bedroom, 2 bath home is currently under construction and packed with charm and functionality. It features a 2-car garage, a covered back patio, and beautiful stone accents on the front for standout curb appeal.Step inside to a thoughtfully designed layout with gray cabinets, quartz countertops, and durable tile flooring in all areas except bedrooms. The kitchen comes equipped with quality GE appliances, making it both stylish and practical.A perfect blend of comfort and efficiency--secure this home now and watch your dream take shape!Estimated to be finished early spring 2026
Home Details
Home Type
- Single Family
Est. Annual Taxes
- $264
Year Built
- Built in 2025 | Under Construction
Lot Details
- 6,970 Sq Ft Lot
- Drip System Landscaping
HOA Fees
- $83 Monthly HOA Fees
Parking
- 2 Car Attached Garage
- Driveway
Home Design
- Contemporary Architecture
- Slab Foundation
- Composition Roof
- Stucco Exterior
Interior Spaces
- 1,085 Sq Ft Home
- 1-Story Property
- Ceiling Fan
- Double Pane Windows
- Window Screens
- Open Floorplan
- Mountain Views
- Fire and Smoke Detector
Kitchen
- Electric Range
- Microwave
- Dishwasher
- ENERGY STAR Qualified Appliances
- Kitchen Island
- Disposal
Flooring
- Carpet
- Laminate
Bedrooms and Bathrooms
- 3 Bedrooms
- Split Bedroom Floorplan
- Walk-In Closet
- 2 Full Bathrooms
Laundry
- Laundry Room
- Washer and Dryer Hookup
Outdoor Features
- Covered Patio or Porch
- Rain Gutters
Utilities
- Central Air
- Heating Available
- Electric Water Heater
Community Details
- Association Phone (928) 771-1225
- Perkinsville 44 Subdivision
Listing and Financial Details
- Assessor Parcel Number 132
- Seller Concessions Offered
Map
Home Values in the Area
Average Home Value in this Area
Tax History
| Year | Tax Paid | Tax Assessment Tax Assessment Total Assessment is a certain percentage of the fair market value that is determined by local assessors to be the total taxable value of land and additions on the property. | Land | Improvement |
|---|---|---|---|---|
| 2026 | $22 | -- | -- | -- |
| 2024 | $22 | -- | -- | -- |
| 2023 | $22 | $316 | $316 | $0 |
Property History
| Date | Event | Price | List to Sale | Price per Sq Ft |
|---|---|---|---|---|
| 11/25/2025 11/25/25 | For Sale | $383,965 | -- | $354 / Sq Ft |
Purchase History
| Date | Type | Sale Price | Title Company |
|---|---|---|---|
| Special Warranty Deed | $7,565,000 | Landmark Title |
Source: Prescott Area Association of REALTORS®
MLS Number: 1077978
APN: 306-18-132
- 1298 Meta Rd
- 1287 Meta Rd
- 1299 Meta Rd
- Aztec Plan at Perkinsville
- Leon Plan at Perkinsville
- Frio Plan at Perkinsville
- Comal Plan at Perkinsville
- Choctaw Plan at Perkinsville
- 1298 Helsing Rd
- 1167 Meta Rd
- 1299 Helsing Rd
- 1179 Helsing Rd
- 1155 Helsing Rd
- 1106 Meta Rd
- 1118 Helsing Rd
- 1083 Meta Rd
- 1071 Meta Rd
- 1558 Prescott Dr
- 2c Red Cinder Rd
- 1555 Prescott Dr
- 950 Tumbleweed Dr
- 14850 N Jay Morrish Dr
- 1 Bar Heart Dr
- 1 Bar Heart Dr Unit 2
- 1 Bar Heart Dr Unit 3
- 6832 Claret Dr
- 6810 Claret Dr
- 2490 W Glenshandra Dr
- 7625 N Williamson Valley Rd Unit ID1257805P
- 7625 N Williamson Valley Rd Unit ID1257806P
- 7701 E Fieldstone Dr
- 5395 Granite Dells Pkwy
- 7823 E Rusty Spur Trail
- 4075 Az-89 Unit ID1257802P
- 6893 N Killdeer Trail
- 6191 N Old McDonald Dr Unit A
- 5819 N Bronco Ln
- 6101 N Reata Dr Unit A
- 6621 E Brighton Dr
- 5355 N Evans Way

