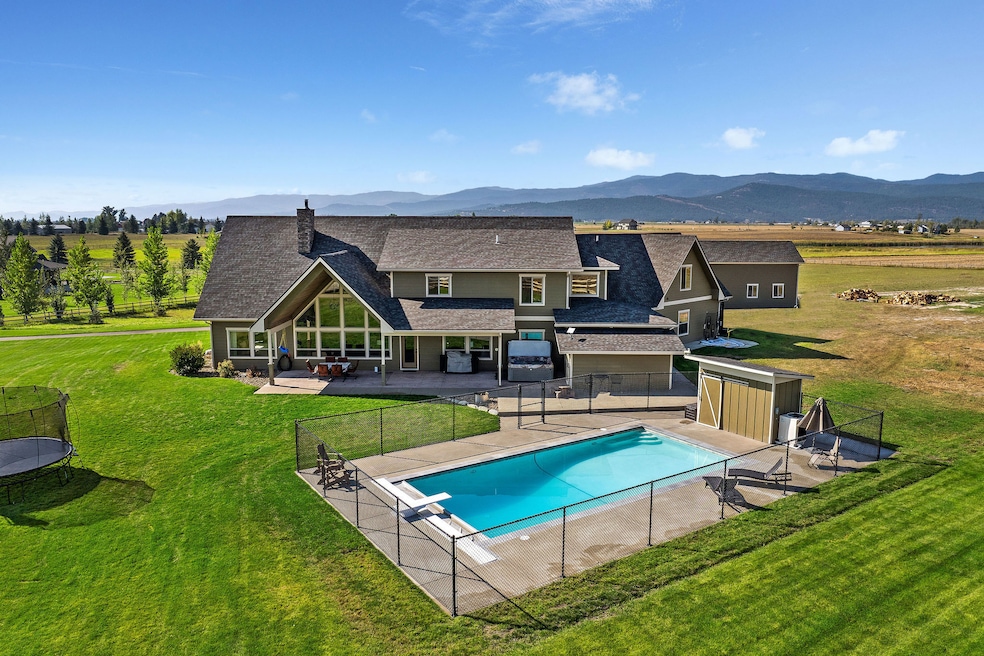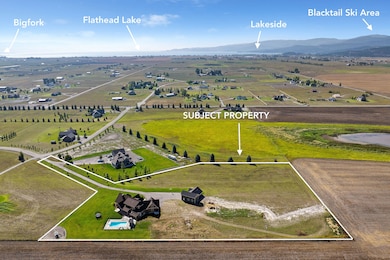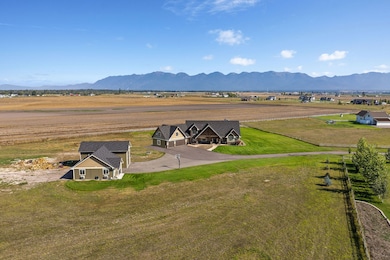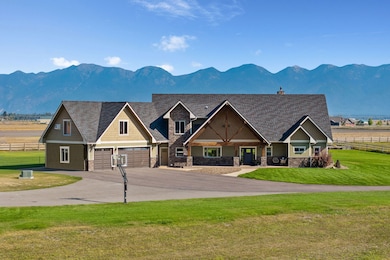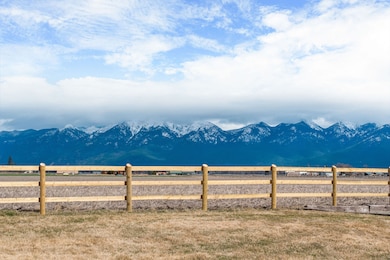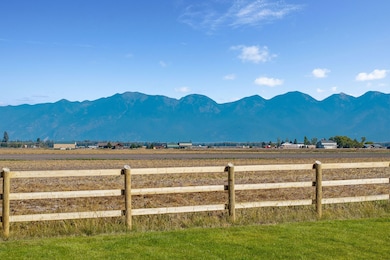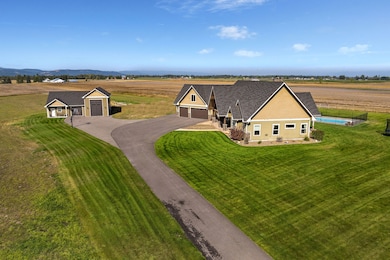1250 Moon Bow Loop Kalispell, MT 59901
Estimated payment $7,795/month
Highlights
- RV or Boat Parking
- Sauna
- Mountain View
- Lakeside Elementary School Rated A-
- Open Floorplan
- Meadow
About This Home
Discover the perfect blend of luxury & functionality in this stunning 6BD/5BA estate, set on 5.68 acres w/ 360-degree panoramic views of the Swan Mountain Range, up to Whitefish Resort, & down to the Mission Mountains. W/ 4,379 SF of thoughtfully designed living space, this home offers an inviting atmosphere, w/ large windows to capture the stunning view, a large kitchen that blends into the dining area for seamless entertainment, & a spacious main level primary suite. Features a built-in pool w/ new fencing & sidewalks, w/ easy access into the home through a shower/sauna room. The 480 SF guest apartment attached to the 1,140 SF shop provides privacy for visitors, & an RV bay offers RV parking & full hookups. Take in breathtaking Montana sunsets from your own private retreat, where elegance meets convenience in a location that embodies the best of Big Sky Country. See Feature Sheet in Docs.
Listing Agent
PureWest Real Estate - Bigfork License #RRE-RBS-LIC-17330 Listed on: 04/03/2025
Home Details
Home Type
- Single Family
Est. Annual Taxes
- $6,544
Year Built
- Built in 2016
Lot Details
- 5.68 Acre Lot
- Wood Fence
- Chain Link Fence
- Level Lot
- Sprinkler System
- Meadow
- Back and Front Yard
HOA Fees
- $175 Monthly HOA Fees
Parking
- 3 Car Attached Garage
- Heated Garage
- Garage Door Opener
- Additional Parking
- RV or Boat Parking
Home Design
- Poured Concrete
- Wood Frame Construction
- Composition Roof
- Asphalt Roof
Interior Spaces
- 4,859 Sq Ft Home
- Property has 2 Levels
- Open Floorplan
- Living Quarters
- Vaulted Ceiling
- 1 Fireplace
- Sauna
- Mountain Views
- Basement
- Crawl Space
Kitchen
- Oven or Range
- Microwave
- Dishwasher
Bedrooms and Bathrooms
- 6 Bedrooms
- Walk-In Closet
Laundry
- Dryer
- Washer
Home Security
- Carbon Monoxide Detectors
- Fire and Smoke Detector
Outdoor Features
- Covered Patio or Porch
- Separate Outdoor Workshop
- Playground
Farming
- Pasture
Utilities
- Cooling System Mounted In Outer Wall Opening
- Forced Air Heating and Cooling System
- Heat Pump System
- Propane
- Septic Tank
- Private Sewer
- High Speed Internet
- Cable TV Available
Community Details
- Association fees include road maintenance, snow removal
- Skyview Estates Association
Listing and Financial Details
- Assessor Parcel Number 07383506403030000
Map
Home Values in the Area
Average Home Value in this Area
Tax History
| Year | Tax Paid | Tax Assessment Tax Assessment Total Assessment is a certain percentage of the fair market value that is determined by local assessors to be the total taxable value of land and additions on the property. | Land | Improvement |
|---|---|---|---|---|
| 2025 | $7,458 | $1,660,900 | $0 | $0 |
| 2024 | $6,369 | $1,166,500 | $0 | $0 |
| 2023 | $6,318 | $1,166,500 | $0 | $0 |
| 2022 | $6,619 | $912,200 | $0 | $0 |
| 2021 | $7,176 | $912,200 | $0 | $0 |
| 2020 | $6,112 | $763,800 | $0 | $0 |
| 2019 | $5,875 | $763,800 | $0 | $0 |
| 2018 | $5,426 | $673,400 | $0 | $0 |
| 2017 | $4,998 | $673,400 | $0 | $0 |
| 2016 | $290 | $82,068 | $0 | $0 |
| 2015 | $602 | $82,068 | $0 | $0 |
| 2014 | $1,063 | $91,304 | $0 | $0 |
Property History
| Date | Event | Price | List to Sale | Price per Sq Ft | Prior Sale |
|---|---|---|---|---|---|
| 12/04/2025 12/04/25 | Price Changed | $1,345,000 | -3.6% | $277 / Sq Ft | |
| 10/24/2025 10/24/25 | Price Changed | $1,395,000 | -3.5% | $287 / Sq Ft | |
| 09/25/2025 09/25/25 | Price Changed | $1,445,000 | -3.3% | $297 / Sq Ft | |
| 06/13/2025 06/13/25 | Price Changed | $1,495,000 | -3.2% | $308 / Sq Ft | |
| 05/07/2025 05/07/25 | Price Changed | $1,545,000 | -3.1% | $318 / Sq Ft | |
| 04/03/2025 04/03/25 | For Sale | $1,595,000 | +1672.2% | $328 / Sq Ft | |
| 06/15/2016 06/15/16 | Sold | -- | -- | -- | View Prior Sale |
| 05/04/2016 05/04/16 | Pending | -- | -- | -- | |
| 06/30/2014 06/30/14 | For Sale | $90,000 | -- | -- |
Purchase History
| Date | Type | Sale Price | Title Company |
|---|---|---|---|
| Warranty Deed | -- | Insured Titles |
Source: Montana Regional MLS
MLS Number: 30044356
APN: 07-3835-06-4-03-03-0000
- 147 Farmland Acres Dr
- 990 Farm Rd
- 000 Farm Rd
- 465 Farm Rd
- 1155 Farm Rd
- 642 Manning Rd
- 1154 Pheasant Haven Dr
- 240 Snowy Peaks Ln
- 224 Snowy Peaks Ln
- 232 Snowy Peaks Ln
- 33 Sky Prairie Dr
- 585 Farm Rd
- 2397 Lower Valley Rd
- 147 Majestic Meadow Ln
- 123 Majestic Meadow Ln
- 122 Majestic Meadow Ln
- 1000 Mt Highway 82
- 1040 Mt Highway 82
- 1399 Mackinaw Loop
- NHN Montana 82
- 1815 Lower Valley Rd
- 327 Commerce Way
- 33 Walker Ave Unit B
- 396 N Juniper Bay Rd
- 1120 Holt Dr Unit Suite A
- 325 Spring Creek Rd
- 319 Cozy Ct
- 166 Jewel Basin Ct
- 2048 Marina Ct
- 185 Golf Terrace Dr Unit E
- 185 Golf Terrace Dr Unit 185E
- 323 Deer Creek Rd Unit ID1038983P
- 1097 Tree Farm Rd
- 356 S Many Lakes Dr
- 101 Kynzie Ln
- 1399 Destiny Ln
- 1430 3rd Ave E Unit 4
- 1890 N Belmar Dr Unit 1890
- 519 1st Ave E
- 1282 U S Hwy 2 E
