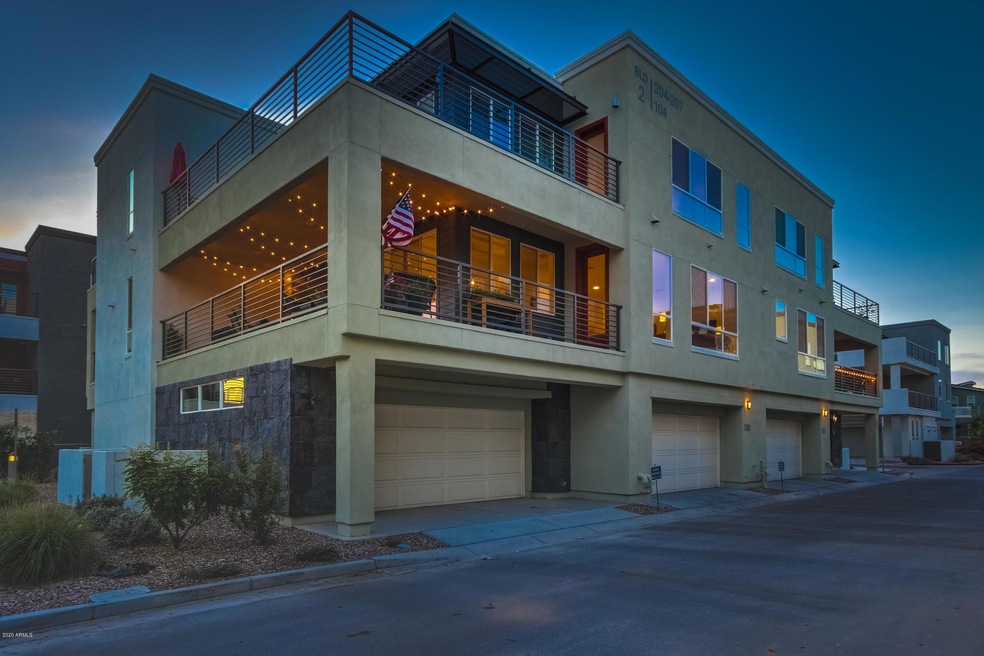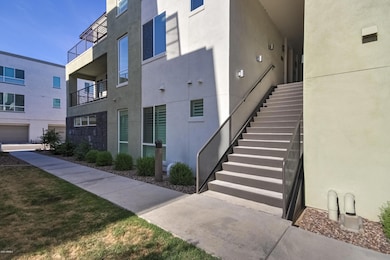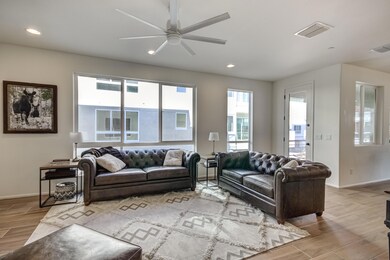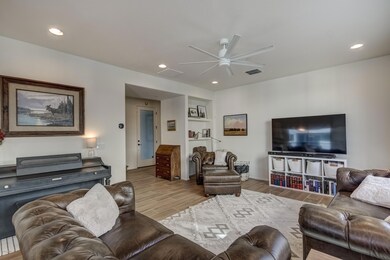
1250 N Abbey Ln Unit 206 Chandler, AZ 85226
West Chandler NeighborhoodHighlights
- Fitness Center
- Gated Community
- Granite Countertops
- Kyrene del Pueblo Middle School Rated A-
- Clubhouse
- Heated Community Pool
About This Home
As of June 2020Absolutely stunning custom townhouse in the gated community of Rhythm! Sellers spent $8k in structural upgrades & $42k in design upgrades! That include but are not limited to: European layout kitchen with marble counter-tops, upgraded cabinets, under-mount sink, upgraded oil-rubbed bronze fixtures & lighting, spacious pantry paired with top of the line appliances! Other interior features include: upgraded tile, premium carpet in all bedrooms, upgraded fans, beautiful glass doors to balcony to name a few. Two-car, side-by-side garage with plenty of storage space. Amenities include: 4 pools, basketball courts, walking paths, extensive state of the art gym, spectacular mountain views, nearby shops & restaurants. This beauty won't last long! Schedule your showing today. SEE 3D VIRTUAL TOUR!
Last Agent to Sell the Property
Russ Lyon Sotheby's International Realty License #BR662152000 Listed on: 05/08/2020

Townhouse Details
Home Type
- Townhome
Est. Annual Taxes
- $200
Year Built
- Built in 2018
HOA Fees
- $278 Monthly HOA Fees
Parking
- 2 Car Garage
- Garage Door Opener
- Unassigned Parking
Home Design
- Wood Frame Construction
- Built-Up Roof
- Stucco
Interior Spaces
- 1,845 Sq Ft Home
- 3-Story Property
- Ceiling Fan
- Double Pane Windows
Kitchen
- Eat-In Kitchen
- Breakfast Bar
- Built-In Microwave
- Granite Countertops
Flooring
- Carpet
- Tile
Bedrooms and Bathrooms
- 2 Bedrooms
- Primary Bathroom is a Full Bathroom
- 2.5 Bathrooms
- Dual Vanity Sinks in Primary Bathroom
- Bathtub With Separate Shower Stall
Outdoor Features
- Covered patio or porch
- Playground
Schools
- Kyrene De Las Manitas Elementary School
- Kyrene Del Pueblo Middle School
- Mountain Pointe High School
Utilities
- Refrigerated Cooling System
- Heating Available
- Water Filtration System
- Water Softener
- High Speed Internet
- Cable TV Available
Additional Features
- 815 Sq Ft Lot
- Property is near a bus stop
Listing and Financial Details
- Tax Lot 206
- Assessor Parcel Number 301-66-791
Community Details
Overview
- Association fees include roof repair, insurance, ground maintenance, front yard maint, roof replacement, maintenance exterior
- Trestle Management Association, Phone Number (480) 422-0888
- Rhythm Association, Phone Number (480) 422-0888
- Association Phone (480) 422-0888
- Built by Mattamy
- Rhythm Condominium Subdivision, Harmony Floorplan
Amenities
- Clubhouse
- Recreation Room
Recreation
- Sport Court
- Community Playground
- Fitness Center
- Heated Community Pool
- Community Spa
- Bike Trail
Security
- Gated Community
Ownership History
Purchase Details
Home Financials for this Owner
Home Financials are based on the most recent Mortgage that was taken out on this home.Purchase Details
Home Financials for this Owner
Home Financials are based on the most recent Mortgage that was taken out on this home.Similar Homes in Chandler, AZ
Home Values in the Area
Average Home Value in this Area
Purchase History
| Date | Type | Sale Price | Title Company |
|---|---|---|---|
| Warranty Deed | $346,500 | Premier Title Agency | |
| Warranty Deed | $335,375 | Security Title Agency |
Mortgage History
| Date | Status | Loan Amount | Loan Type |
|---|---|---|---|
| Open | $304,500 | New Conventional | |
| Closed | $311,850 | New Conventional | |
| Previous Owner | $301,838 | New Conventional |
Property History
| Date | Event | Price | Change | Sq Ft Price |
|---|---|---|---|---|
| 05/30/2025 05/30/25 | For Sale | $479,500 | +38.4% | $260 / Sq Ft |
| 06/12/2020 06/12/20 | Sold | $346,500 | -1.0% | $188 / Sq Ft |
| 05/11/2020 05/11/20 | Pending | -- | -- | -- |
| 05/08/2020 05/08/20 | For Sale | $349,900 | -- | $190 / Sq Ft |
Tax History Compared to Growth
Tax History
| Year | Tax Paid | Tax Assessment Tax Assessment Total Assessment is a certain percentage of the fair market value that is determined by local assessors to be the total taxable value of land and additions on the property. | Land | Improvement |
|---|---|---|---|---|
| 2025 | $1,887 | $24,285 | -- | -- |
| 2024 | $1,850 | $23,129 | -- | -- |
| 2023 | $1,850 | $38,000 | $7,600 | $30,400 |
| 2022 | $1,761 | $30,470 | $6,090 | $24,380 |
| 2021 | $1,857 | $28,710 | $5,740 | $22,970 |
| 2020 | $1,815 | $26,800 | $5,360 | $21,440 |
| 2019 | $200 | $2,910 | $2,910 | $0 |
| 2017 | $0 | $1 | $1 | $0 |
Agents Affiliated with this Home
-
David Arustamian

Seller's Agent in 2020
David Arustamian
Russ Lyon Sotheby's International Realty
(480) 331-0707
3 in this area
438 Total Sales
-
Mark Neal

Buyer's Agent in 2020
Mark Neal
West USA Realty
(602) 579-0556
1 in this area
47 Total Sales
Map
Source: Arizona Regional Multiple Listing Service (ARMLS)
MLS Number: 6075937
APN: 301-66-791
- 1250 N Abbey Ln Unit 206
- 1250 N Abbey Ln Unit 275
- 1372 N Zane Dr
- 7053 W Stardust Dr
- 1100 N Priest Dr Unit 2145
- 1409 W Maria Ln
- 1212 W Vera Ln Unit 3
- 1710 W Ranch Rd
- 1116 W Courtney Ln
- 5133 E Keresan St
- 6909 W Ray Rd Unit 15
- 6909 W Ray Rd Unit 21
- 7122 W Ivanhoe St
- 6722 W Shannon St
- 9132 S Parkside Dr
- 1230 W Caroline Ln
- 6703 W Linda Ln Unit 1
- 1181 N Dustin Ln
- 4757 E Goldfinch Gate Ln
- 5203 E Saguaro Cir





