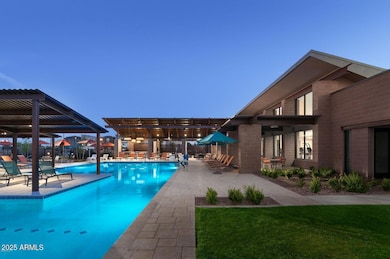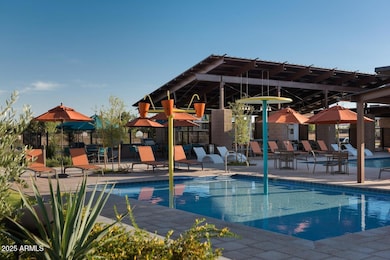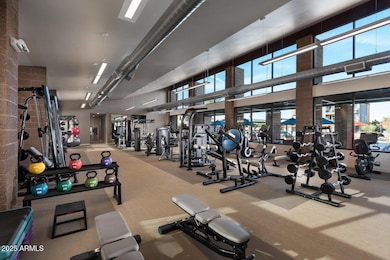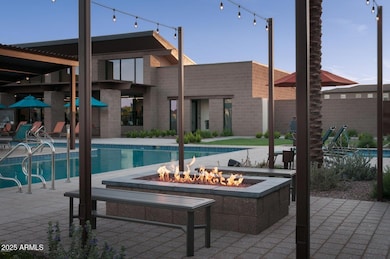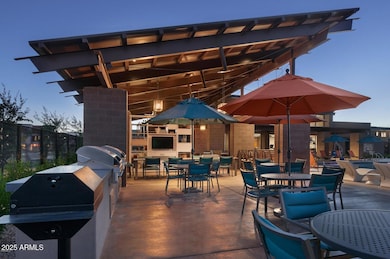1250 N Abbey Ln Unit 211 Chandler, AZ 85226
West Chandler NeighborhoodHighlights
- Fitness Center
- Unit is on the top floor
- Mountain View
- Kyrene del Pueblo Middle School Rated A-
- Gated Community
- Clubhouse
About This Home
Enjoy a lock and leave lifestyle in the prime, gated Chandler location; close to shopping, dining, entertainment and all Freeways. This elegant and unique 3 level condo is not the run of the mill; Offers highly upgraded fit and finish (over $50k) and a great location within the community. Upgrades include European kitchen with quartz counter tops, upgraded wood look tile, Ecobee Alexa ready thermostat, keyless entry, upgraded carpets and Kichler fans. Lifestyle amenities include heated resort style pool, hot tub, splash padm seating areas around fireplaces, outdoor TVs, xtensive workout facility, walking path and basketball court. HOA paid by owner coves water, sewer, garbage, hazard insurance. Don't miss this one! Check map away from busy streets. Beautiful views from balconies.
Townhouse Details
Home Type
- Townhome
Est. Annual Taxes
- $1,951
Year Built
- Built in 2018
Lot Details
- 787 Sq Ft Lot
- Desert faces the front of the property
Parking
- 2 Car Direct Access Garage
Home Design
- Contemporary Architecture
- Wood Frame Construction
- Cellulose Insulation
- Tile Roof
- Stucco
Interior Spaces
- 2,150 Sq Ft Home
- 3-Story Property
- Double Pane Windows
- ENERGY STAR Qualified Windows with Low Emissivity
- Vinyl Clad Windows
- Mountain Views
Kitchen
- Eat-In Kitchen
- Breakfast Bar
- Gas Cooktop
- Built-In Microwave
- Kitchen Island
- Granite Countertops
Flooring
- Carpet
- Tile
Bedrooms and Bathrooms
- 3 Bedrooms
- Primary Bathroom is a Full Bathroom
- 2.5 Bathrooms
- Dual Vanity Sinks in Primary Bathroom
Laundry
- Laundry on upper level
- Dryer
- Washer
Home Security
Outdoor Features
- Balcony
Location
- Unit is on the top floor
- Property is near a bus stop
Schools
- Kyrene De Las Manitas Elementary School
- Kyrene Altadena Middle School
- Marcos De Niza High School
Utilities
- Central Air
- Heating System Uses Natural Gas
- Water Softener
Listing and Financial Details
- Property Available on 6/2/25
- $25 Move-In Fee
- 12-Month Minimum Lease Term
- $55 Application Fee
- Tax Lot 211
- Assessor Parcel Number 301-66-706
Community Details
Overview
- Property has a Home Owners Association
- Condos At Rhythm Association, Phone Number (480) 422-0888
- Built by Mathmay
- Rhythm Condominium Subdivision, Tempo Floorplan
Amenities
- Clubhouse
- Recreation Room
Recreation
- Sport Court
- Fitness Center
- Heated Community Pool
- Community Spa
- Bike Trail
Security
- Gated Community
- Fire Sprinkler System
Map
Source: Arizona Regional Multiple Listing Service (ARMLS)
MLS Number: 6861105
APN: 301-66-796
- 1250 N Abbey Ln Unit 275
- 7138 W Kent Dr
- 1372 N Zane Dr
- 7053 W Stardust Dr
- 1100 N Priest Dr Unit 2145
- 1100 N Priest Dr Unit 2133
- 9364 S Margo Dr
- 1409 W Maria Ln
- 1212 W Vera Ln Unit 3
- 5139 E Tano St
- 6909 W Ray Rd Unit 15
- 6909 W Ray Rd Unit 21
- 1710 W Ranch Rd
- 1116 W Courtney Ln
- 872 N Imperial Place
- 6722 W Shannon St
- 5013 E Shomi St
- 1230 W Caroline Ln
- 9132 S Parkside Dr
- 6703 W Linda Ln Unit 1

