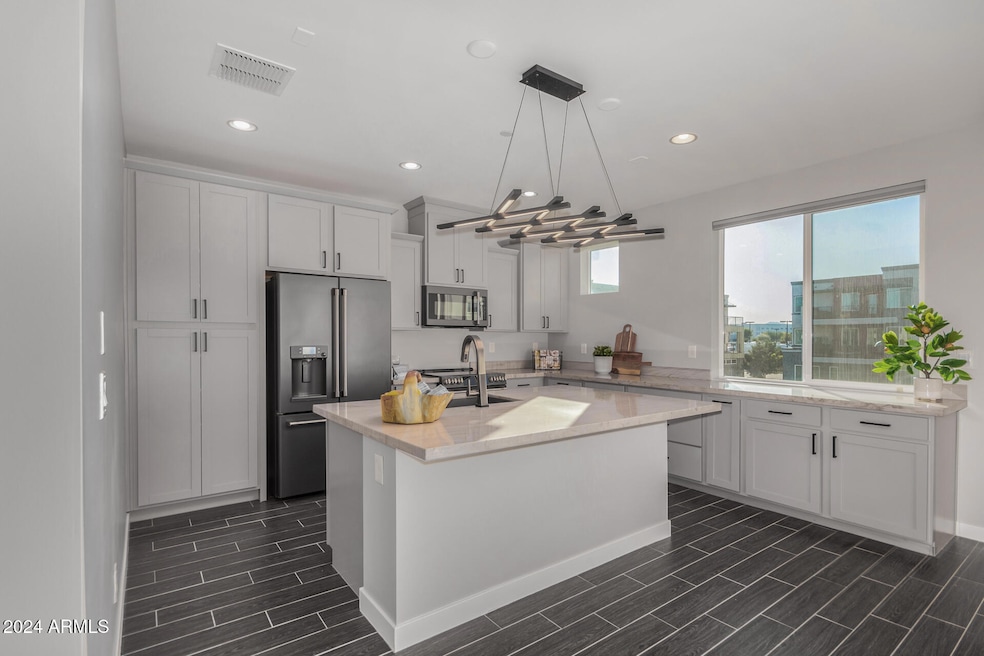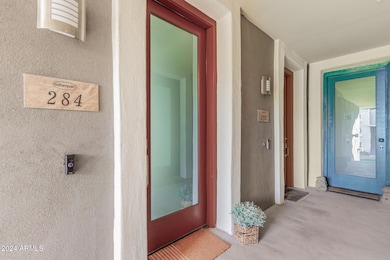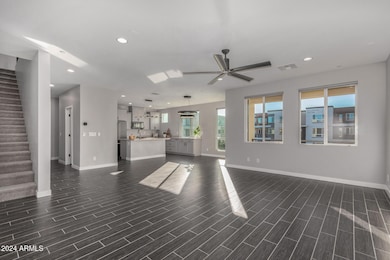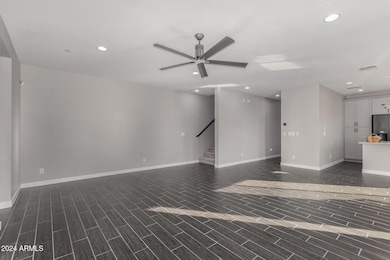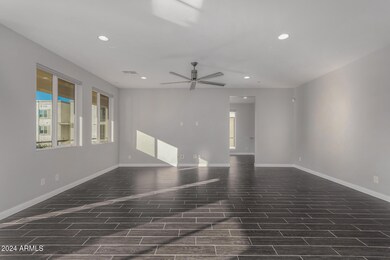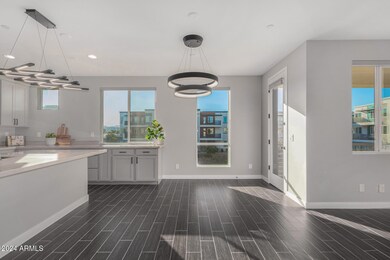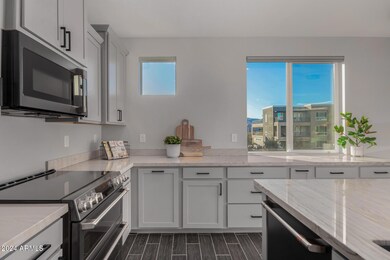
1250 N Abbey Ln Unit 284 Chandler, AZ 85226
West Chandler NeighborhoodHighlights
- Fitness Center
- Gated Community
- Contemporary Architecture
- Kyrene del Pueblo Middle School Rated A-
- Mountain View
- Vaulted Ceiling
About This Home
As of March 2025Welcome to Rhythm, a gated resort style community in Chandler with amenities galore! Enjoy heated pool and spa, great fitness center, tennis court, sports court and community spaces for enjoying. This move in ready condo has fresh paint and carpet. Upgrades by owner after purchase include wood plank tile, modern wood and cable banister, matte black GE Cafe appliances, beautiful Quartzite counter tops in kitchen, bar in family room, master bath counter top as well as custom walk in shower and closet cabinetry. Soaring ceilings, light and bright color scheme with large windows looking out onto huge green space, one of the best locations in the
community. Chef's kitchen, dining area, living room, balcony and additional room with bar top on second floor. Third floor comprises of master bedroom suite with walk in closet, second bedroom with walk in closet, full bathroom, open office that could be closed in and made into third bedroom which has access to second balcony. This could be perfect full time or lock and leave home with wonderful access to I-10, downtown, Sky Harbor Airport, Chandler Tech Corridor, multiple hospitals , great shopping and restaurants all just minutes away.
Last Agent to Sell the Property
Keller Williams Realty East Valley License #SA565768000 Listed on: 11/07/2024

Property Details
Home Type
- Condominium
Est. Annual Taxes
- $2,022
Year Built
- Built in 2019
Lot Details
- End Unit
- Private Streets
- Wrought Iron Fence
HOA Fees
- $348 Monthly HOA Fees
Parking
- 2 Car Direct Access Garage
- Oversized Parking
- Tandem Garage
- Garage Door Opener
- Unassigned Parking
Home Design
- Contemporary Architecture
- Brick Exterior Construction
- Wood Frame Construction
- Spray Foam Insulation
- Foam Roof
- Stucco
Interior Spaces
- 2,150 Sq Ft Home
- 3-Story Property
- Vaulted Ceiling
- Ceiling Fan
- Double Pane Windows
- Low Emissivity Windows
- Mountain Views
- Security System Owned
- Washer and Dryer Hookup
Kitchen
- Built-In Microwave
- Kitchen Island
- Granite Countertops
Flooring
- Carpet
- Tile
Bedrooms and Bathrooms
- 3 Bedrooms
- 2.5 Bathrooms
- Dual Vanity Sinks in Primary Bathroom
Outdoor Features
- Balcony
- Covered Patio or Porch
- Playground
Location
- Property is near a bus stop
Schools
- Kyrene De La Esperanza Elementary School
- Kyrene Del Pueblo Middle School
- Mountain Pointe High School
Utilities
- Central Air
- Heating Available
- High Speed Internet
- Cable TV Available
Listing and Financial Details
- Tax Lot 284
- Assessor Parcel Number 301-66-869
Community Details
Overview
- Association fees include roof repair, insurance, sewer, pest control, ground maintenance, street maintenance, trash, water, roof replacement, maintenance exterior
- Trestle Association, Phone Number (480) 422-0888
- Built by Mattamy
- Rhythm Condominium Subdivision
Recreation
- Tennis Courts
- Sport Court
- Community Playground
- Fitness Center
- Heated Community Pool
- Community Spa
- Bike Trail
Additional Features
- Recreation Room
- Gated Community
Ownership History
Purchase Details
Home Financials for this Owner
Home Financials are based on the most recent Mortgage that was taken out on this home.Purchase Details
Similar Homes in Chandler, AZ
Home Values in the Area
Average Home Value in this Area
Purchase History
| Date | Type | Sale Price | Title Company |
|---|---|---|---|
| Warranty Deed | $520,000 | Premier Title Agency | |
| Special Warranty Deed | $336,922 | First American Title Ins Co |
Mortgage History
| Date | Status | Loan Amount | Loan Type |
|---|---|---|---|
| Open | $494,000 | New Conventional |
Property History
| Date | Event | Price | Change | Sq Ft Price |
|---|---|---|---|---|
| 03/03/2025 03/03/25 | Sold | $520,000 | -3.2% | $242 / Sq Ft |
| 01/23/2025 01/23/25 | Pending | -- | -- | -- |
| 01/09/2025 01/09/25 | Price Changed | $537,000 | -0.4% | $250 / Sq Ft |
| 11/27/2024 11/27/24 | Price Changed | $539,000 | -1.8% | $251 / Sq Ft |
| 11/07/2024 11/07/24 | For Sale | $549,000 | -- | $255 / Sq Ft |
Tax History Compared to Growth
Tax History
| Year | Tax Paid | Tax Assessment Tax Assessment Total Assessment is a certain percentage of the fair market value that is determined by local assessors to be the total taxable value of land and additions on the property. | Land | Improvement |
|---|---|---|---|---|
| 2025 | $2,022 | $26,025 | -- | -- |
| 2024 | $1,983 | $24,785 | -- | -- |
| 2023 | $1,983 | $40,720 | $8,140 | $32,580 |
| 2022 | $1,887 | $32,930 | $6,580 | $26,350 |
| 2021 | $1,990 | $30,930 | $6,180 | $24,750 |
| 2020 | $1,945 | $29,130 | $5,820 | $23,310 |
| 2019 | $200 | $2,910 | $2,910 | $0 |
| 2017 | $0 | $1 | $1 | $0 |
Agents Affiliated with this Home
-
Courtney Schaefer-Gorder

Seller's Agent in 2025
Courtney Schaefer-Gorder
Keller Williams Realty East Valley
(602) 980-0238
9 in this area
81 Total Sales
-
Karen H Johnston

Seller Co-Listing Agent in 2025
Karen H Johnston
Keller Williams Realty East Valley
(602) 980-6955
8 in this area
70 Total Sales
-
Joseph Fraser
J
Buyer's Agent in 2025
Joseph Fraser
HomeSmart
(602) 230-7600
3 in this area
54 Total Sales
Map
Source: Arizona Regional Multiple Listing Service (ARMLS)
MLS Number: 6781261
APN: 301-66-869
- 1250 N Abbey Ln Unit 254
- 7087 W Knox Rd
- 1365 W Courtney Ln Unit 1
- 5101 E Salinas St
- 5133 E Keresan St
- 9124 S Roberts Rd
- 810 N Imperial Place
- 5015 E Shomi St
- 9132 S Parkside Dr
- 6723 W Ivanhoe St
- 6551 W Shannon Ct Unit 1
- 5220 E Tunder Cir
- 6923 W Laredo St
- 5231 E Tamblo Dr Unit 438
- 5204 E Saguaro Cir
- 6491 W Linda Ln
- 1092 N Roosevelt Ave
- 12243 S Chippewa Dr
- 6321 W Linda Ln
- 5101 E Toniko Dr
