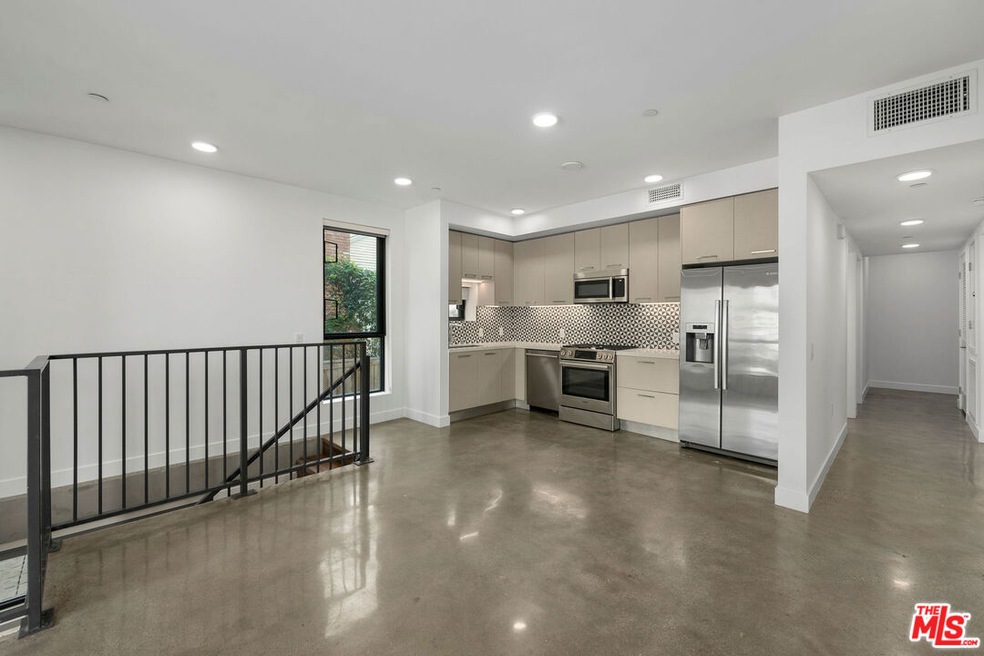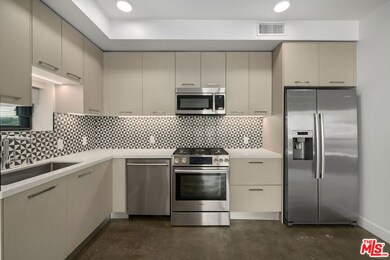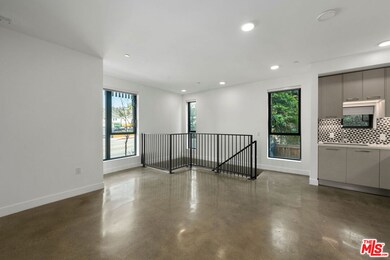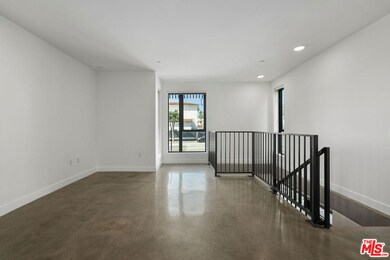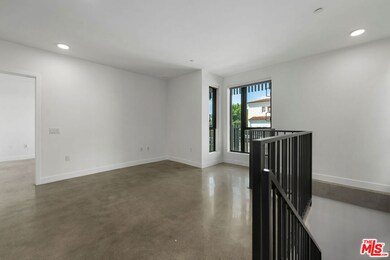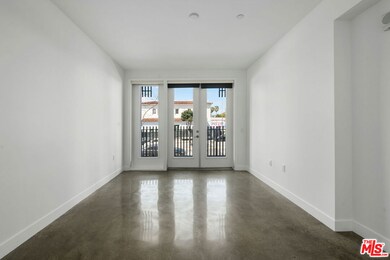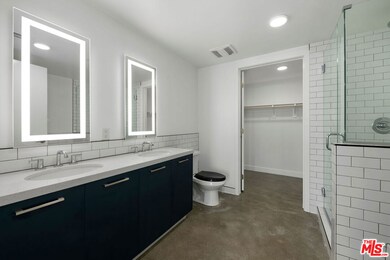1250 N Fairfax Ave Unit 204 West Hollywood, CA 90046
Highlights
- Concierge
- Fitness Center
- 24-Hour Security
- Community Cabanas
- Yoga or Pilates Studio
- Rooftop Deck
About This Home
Experience the perfect fusion of Mid-Century elegance and modern design in this brand-new, two-story townhome. This townhome features two spacious bedrooms and a stylish and comfortable retreat in the heart of vibrant West Hollywood. Step onto your private outdoor terrace and take in stunning views of the Hollywood Hills, or head up to the rooftop pool, complete with chic lounge cabanas, for an authentic taste of luxury. Located in a prime walkable area, this exceptional property is just minutes away from iconic restaurants and nightlife. It also boasts a suite of premium amenities, including a fitness studio designed for high-performance workouts, inviting lounge spaces showcasing art from local creators, versatile conference and community rooms, and a dedicated dog wash and play area for your four-legged friends.This home is more than just a place to live it's a lifestyle defined by convenience, comfort, and sophistication. Make this remarkable home your own and enjoy everything West Hollywood offers. Schedule your tour today!
Condo Details
Home Type
- Condominium
Year Built
- Built in 2020
Home Design
- Midcentury Modern Architecture
Interior Spaces
- 1,518 Sq Ft Home
- Family Room
- Living Room
- Dining Room
- Den
- Concrete Flooring
- City Views
Kitchen
- Gas Oven
- Gas Cooktop
- Microwave
- Dishwasher
- Quartz Countertops
Bedrooms and Bathrooms
- 3 Bedrooms
- All Upper Level Bedrooms
- Sunken Shower or Bathtub
- Powder Room
- 3 Full Bathrooms
- Bathtub with Shower
Laundry
- Laundry closet
- Dryer
- Washer
Parking
- Electric Vehicle Home Charger
- Tandem Parking
- Gated Parking
- Controlled Entrance
Pool
- Cabana
- In Ground Pool
Outdoor Features
- Balcony
Utilities
- Central Heating and Cooling System
- Vented Exhaust Fan
Listing and Financial Details
- Security Deposit $2,000
- Tenant pays for electricity, gas, water
- 12 Month Lease Term
- Assessor Parcel Number 5530-001-048
Community Details
Overview
- Low-Rise Condominium
- 5-Story Property
Amenities
- Concierge
- Rooftop Deck
- Community Barbecue Grill
- Picnic Area
- Trash Chute
- Clubhouse
- Meeting Room
- Reception Area
Recreation
- Yoga or Pilates Studio
- Fitness Center
- Community Cabanas
- Community Pool
Pet Policy
- Pets Allowed
Security
- 24-Hour Security
- Resident Manager or Management On Site
- Card or Code Access
Map
Source: The MLS
MLS Number: 25538869
- 1253 N Orange Grove Ave
- 1270 1/2 Hayworth Ave
- 1301 N Orange Grove Ave
- 1223 N Ogden Dr
- 1236 N Ogden Dr
- 1336 N Fairfax Ave
- 1337 N Orange Grove Ave
- 1248 N Laurel Ave Unit 103
- 1233 N Genesee Ave
- 1149 N Genesee Ave
- 7740 Hampton Ave
- 7735 Lexington Ave
- 1400 N Hayworth Ave Unit 10
- 1345 N Hayworth Ave Unit 1
- 1345 N Hayworth Ave Unit 110
- 1345 N Hayworth Ave Unit 109
- 7733 Lexington Ave
- 1233 N Laurel Ave Unit 114
- 1233 N Laurel Ave Unit 209
- 1414 N Fairfax Ave Unit 101
