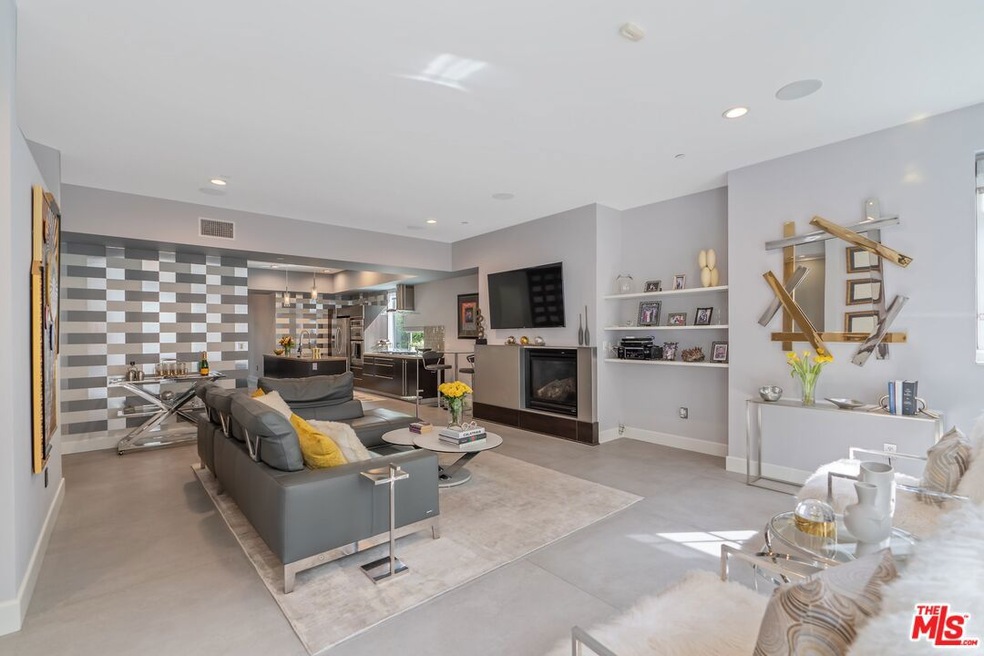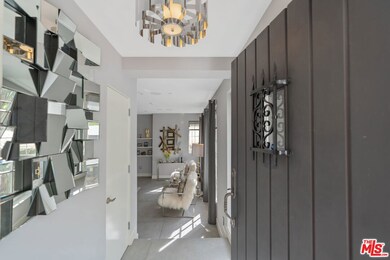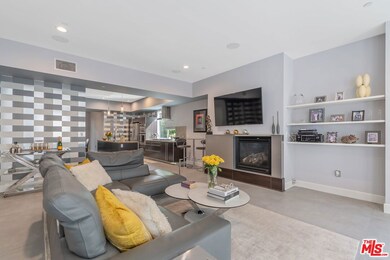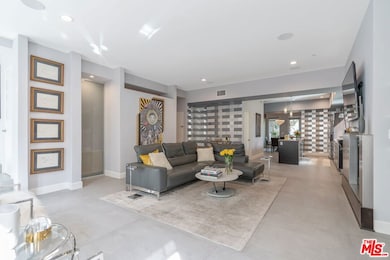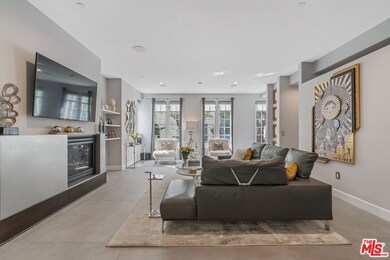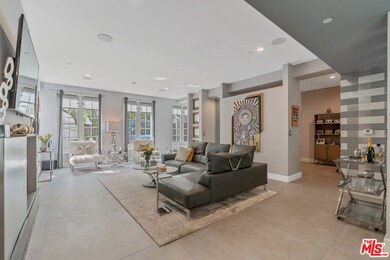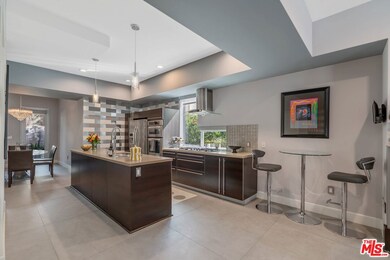1250 N Harper Ave Unit 302 West Hollywood, CA 90046
Highlights
- Gated Parking
- Modern Architecture
- Built-In Features
- 0.7 Acre Lot
- Courtyard Views
- 5-minute walk to Havenhurst Park
About This Home
Welcome to the prestigious Harper West Hollywood Condominiums (Historically known as the Ramona Courtyards), where the elegance of 1920s Old Hollywood meets refined modern living. Nestled within beautifully landscaped courtyards featuring tranquil fountains and inviting gathering spaces, this sophisticated corner unit offers an unparalleled residential experience. Fully furnished and impeccably designed, this turn-key home boasts designer finishes, curated furnishings, and premium amenities, ensuring effortless luxury. Step into the sunlit living area, where tall windows, a stately fireplace, and exquisite stone-like flooring create an atmosphere of warmth and sophistication. The open-concept layout flows seamlessly into the gourmet kitchen, a chef's dream equipped with top-tier appliances and elegant finishes. The adjacent dining area overlooks a private outdoor patio, complete with stylish seating and a BBQ, an ideal setting for refined entertaining. The primary suite is a sanctuary of elegance, featuring a spa-inspired en-suite bath and expansive closet space. A versatile second bedroom or office and an additional beautifully appointed bathroom complete this remarkable condo. Additional features include two secure underground parking spaces and an unbeatable location on a picturesque tree-lined street, just moments from renowned restaurants, gourmet markets, and upscale shopping. Simply bring your toothbrush, this exceptional residence provides everything else. Some artwork may be excluded from the lease. Property is also available for sale at $1,479,000
Condo Details
Home Type
- Condominium
Est. Annual Taxes
- $13,764
Year Built
- Built in 2009
Home Design
- Modern Architecture
Interior Spaces
- 1,580 Sq Ft Home
- 3-Story Property
- Built-In Features
- Entryway
- Living Room with Fireplace
- Dining Area
- Stone Flooring
- Courtyard Views
- Alarm System
Kitchen
- Breakfast Bar
- Oven or Range
- Microwave
- Dishwasher
- Disposal
Bedrooms and Bathrooms
- 2 Bedrooms
- 2 Full Bathrooms
Laundry
- Laundry in unit
- Dryer
- Washer
Parking
- 2 Parking Spaces
- Tandem Parking
- Gated Parking
- Guest Parking
- Parking Garage Space
Outdoor Features
- Open Patio
- Outdoor Grill
Utilities
- Central Heating and Cooling System
Listing and Financial Details
- Security Deposit $17,000
- Tenant pays for electricity, gas, move in fee, move out fee, cable TV
- 12 Month Lease Term
- Assessor Parcel Number 5554-016-082
Community Details
Pet Policy
- Call for details about the types of pets allowed
Additional Features
- 40 Units
- Controlled Access
Map
Source: The MLS
MLS Number: 25507073
APN: 5554-016-082
- 1250 N Harper Ave Unit 306
- 1282 N Harper Ave
- 8226 Fountain Ave
- 1283 Havenhurst Dr
- 8121 Norton Ave Unit 303
- 1200 N Sweetzer Ave Unit 7
- 8265 Fountain Ave Unit 302
- 1253 N Sweetzer Ave Unit 6
- 8218 De Longpre Ave
- 1203 N Sweetzer Ave Unit 215
- 1266 N Flores St
- 1351 Havenhurst Dr Unit 303
- 1233 N Flores St Unit 202
- 8231 De Longpre Ave
- 1400 N Sweetzer Ave Unit 102
- 1233 N Laurel Ave Unit 114
- 1233 N Laurel Ave Unit 209
- 1414 N Harper Ave Unit 18
- 1414 N Harper Ave Unit 4
- 1318 N Crescent Heights Blvd Unit 211
- 1250 N Harper Ave Unit 413
- 1235 N Harper Ave Unit 24
- 1235 N Harper Ave Unit 16
- 1235 N Harper Ave Unit 15
- 1275 Havenhurst Dr Unit 4
- 1275 Havenhurst Dr
- 8210 Fountain Ave Unit 203
- 8250 Fountain Ave
- 8225 Fountain Ave
- 1304 1/2 N Harper Ave
- 8121 Norton Ave
- 1241 N Crescent Heights Blvd Unit 1243D
- 1217 N Crescent Heights Blvd Unit B
- 1265 N Sweetzer Ave
- 1319 Havenhurst Dr
- 1302 N Sweetzer Ave Unit 602
- 1302 N Sweetzer Ave
- 1236 N Flores St
- 1236 N Flores St Unit 401
- 1236 N Flores St Unit 203
