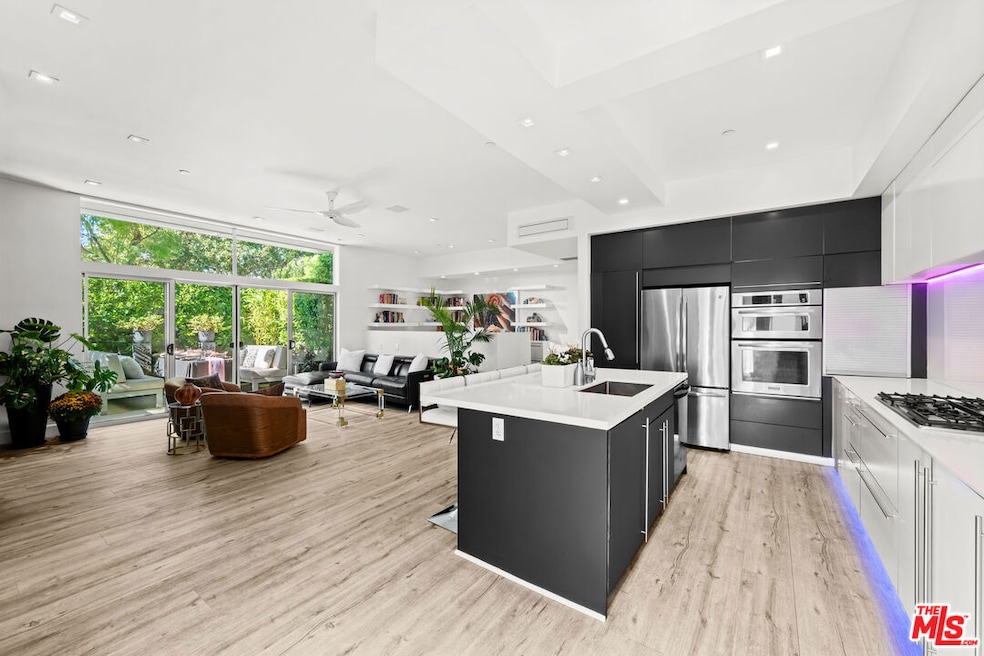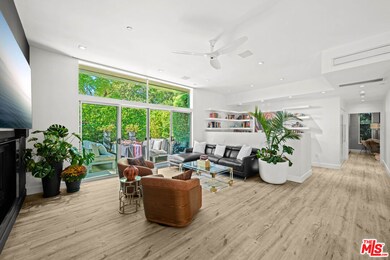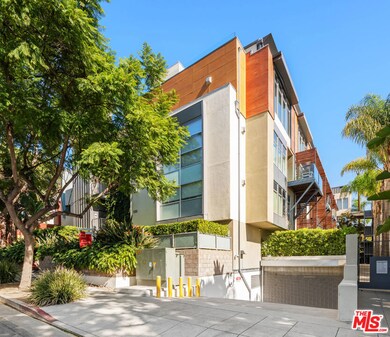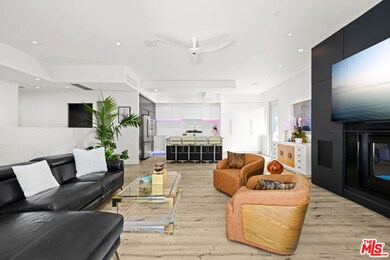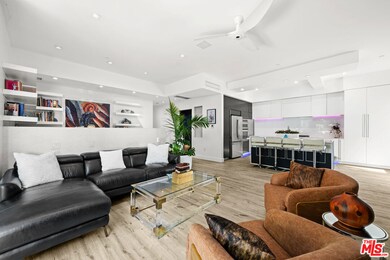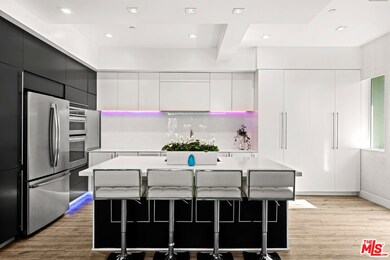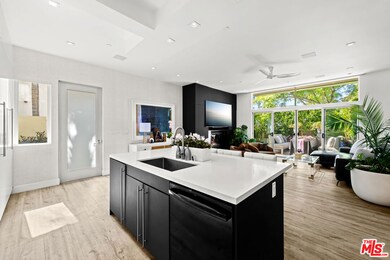1250 North N Harper Ave Unit 401 West Hollywood, CA 90046
Estimated payment $7,084/month
Highlights
- 24-Hour Security
- Gourmet Kitchen
- Automatic Gate
- Home Theater
- Primary Bedroom Suite
- 4-minute walk to Havenhurst Park
About This Home
Priced to Sell!....Stylish, coveted single-level, end-unit condo at prime Harper West Hollywood....Designer-renovated....Three private patios make for seamless indoor-outdoor living and abundant natural light from south, west, and north exposures. Perfect for entertaining large and small intimate gatherings....Open layout with newer flooring, custom cabinetry, Silestone Quartz counters, Porcelanosa and Danze fixtures.... This unique home features a custom-built-in home office, Sonos Home Theatre with speakers indoors and out, and two-zone central air/heat.Large size washer and dryer. Only 1 common wall. Exceptional amount of storage rarely found in West Hollywood condos Every room has custom-built storage....Option to purchase furnished, or to rent back to Seller....A refined and inviting space to relax, entertain, and enjoy the West Hollywood lifestyle
Listing Agent
Nelson Shelton & Associates License #02211909 Listed on: 11/12/2025

Property Details
Home Type
- Condominium
Est. Annual Taxes
- $10,855
Year Built
- Built in 2009 | Remodeled
Lot Details
- End Unit
- North Facing Home
- Glass Fence
- Gated Home
- Block Wall Fence
- Stucco Fence
- Drip System Landscaping
- Level Lot
- Front and Back Yard Sprinklers
HOA Fees
- $913 Monthly HOA Fees
Parking
- 2 Car Garage
- Automatic Gate
- Guest Parking
- Controlled Entrance
Home Design
- Contemporary Architecture
- Entry on the 1st floor
- Turnkey
- Permanent Foundation
- Fire Rated Drywall
- Rolled or Hot Mop Roof
- Asphalt Roof
- Common Roof
- Clay Roof
- Wood Siding
- Metal Siding
- Quake Bracing
- Stucco
Interior Spaces
- 1,180 Sq Ft Home
- 4-Story Property
- Wired For Sound
- Wired For Data
- Built-In Features
- High Ceiling
- Ceiling Fan
- Recessed Lighting
- Double Pane Windows
- Custom Window Coverings
- Window Screens
- Sliding Doors
- Entryway
- Great Room
- Living Room with Fireplace
- Living Room with Attached Deck
- Home Theater
- Home Office
- Bonus Room
- Storage
- Vinyl Plank Flooring
- Views of Woods
Kitchen
- Gourmet Kitchen
- Open to Family Room
- Breakfast Bar
- Electric Oven
- Self-Cleaning Oven
- Gas Cooktop
- Microwave
- Freezer
- Ice Maker
- Water Line To Refrigerator
- Dishwasher
- Kitchen Island
- Quartz Countertops
- Disposal
Bedrooms and Bathrooms
- 1 Primary Bedroom on Main
- Primary Bedroom Suite
- Remodeled Bathroom
- Jack-and-Jill Bathroom
- Powder Room
- Double Vanity
- Low Flow Toliet
- Shower Only
- Low Flow Shower
Laundry
- Laundry Room
- Dryer
- Washer
Home Security
- Security Lights
- Intercom
Outdoor Features
- Open Patio
- Outdoor Gas Grill
- Front Porch
Location
- City Lot
Utilities
- Zoned Heating and Cooling
- Tankless Water Heater
- Water Purifier
- Sewer in Street
- Phone System
- Cable TV Available
Listing and Financial Details
- Assessor Parcel Number 5554-016-089
Community Details
Overview
- Association fees include building and grounds, water and sewer paid, trash, sewer, insurance, maintenance paid
- 42 Units
- Scott Management Co. Association, Phone Number (310) 370-2696
- Maintained Community
Amenities
- Community Storage Space
- Elevator
Pet Policy
- Pets Allowed
Security
- 24-Hour Security
- Card or Code Access
- Gated Community
- Carbon Monoxide Detectors
- Fire and Smoke Detector
- Fire Sprinkler System
- Firewall
Map
Home Values in the Area
Average Home Value in this Area
Tax History
| Year | Tax Paid | Tax Assessment Tax Assessment Total Assessment is a certain percentage of the fair market value that is determined by local assessors to be the total taxable value of land and additions on the property. | Land | Improvement |
|---|---|---|---|---|
| 2025 | $10,855 | $907,127 | $545,504 | $361,623 |
| 2024 | $10,855 | $889,341 | $534,808 | $354,533 |
| 2023 | $10,668 | $871,904 | $524,322 | $347,582 |
| 2022 | $10,129 | $854,809 | $514,042 | $340,767 |
| 2021 | $10,049 | $838,049 | $503,963 | $334,086 |
| 2019 | $9,718 | $813,194 | $489,016 | $324,178 |
| 2018 | $9,654 | $797,250 | $479,428 | $317,822 |
| 2016 | $9,255 | $766,294 | $460,812 | $305,482 |
| 2015 | $9,107 | $754,785 | $453,891 | $300,894 |
| 2014 | $9,185 | $740,000 | $445,000 | $295,000 |
Property History
| Date | Event | Price | List to Sale | Price per Sq Ft |
|---|---|---|---|---|
| 11/12/2025 11/12/25 | For Sale | $999,000 | -- | $847 / Sq Ft |
Purchase History
| Date | Type | Sale Price | Title Company |
|---|---|---|---|
| Grant Deed | $740,007 | Pacific Coast Title Company | |
| Grant Deed | $500,000 | Chicago Title Company |
Mortgage History
| Date | Status | Loan Amount | Loan Type |
|---|---|---|---|
| Open | $592,000 | New Conventional | |
| Previous Owner | $375,000 | New Conventional |
Source: The MLS
MLS Number: 25615433
APN: 5554-016-089
- 1276 N Sweetzer Ave
- 1250 N Harper Ave Unit 306
- 1230 N Sweetzer Ave Unit 204
- 1253 N Sweetzer Ave Unit 3
- 8265 Fountain Ave Unit 302
- 1275 Havenhurst Dr Unit 4
- 1203 N Sweetzer Ave Unit 118
- 1400 N Sweetzer Ave Unit 106
- 8121 Norton Ave Unit 202
- 8400 De Longpre Ave Unit 104
- 1250 N Kings Rd Unit 506
- 1250 N Kings Rd Unit 303
- 1226 N Kings Rd Unit 4
- 1414 N Harper Ave Unit 4
- 1210 N Kings Rd Unit 101
- 1124 N Kings Rd Unit 102
- 8411 Hollywood Blvd
- 1221 N Kings Rd Unit 104
- 1221 N Kings Rd Unit 207
- 1221 N Kings Rd Unit 307
- 1233 N Harper Ave Unit 12
- 1253 Havenhurst Dr
- 1279 N Harper Ave Unit 5
- 1275 Havenhurst Dr Unit 4
- 1258 N Sweetzer Ave
- 1236 N Sweetzer Ave Unit 18
- 1283 Havenhurst Dr Unit 306
- 1283 Havenhurst Dr Unit 101
- 1301 Havenhurst Dr
- 1265 N Sweetzer Ave
- 1284 Havenhurst Dr Unit 302
- 1320 N Harper Ave
- 1302 N Sweetzer Ave Unit 203
- 1302 N Sweetzer Ave Unit 402
- 1302 N Sweetzer Ave Unit 202
- 1302 N Sweetzer Ave Unit 403
- 1302 N Sweetzer Ave Unit 205
- 1302 N Sweetzer Ave Unit 101
- 1302 N Sweetzer Ave Unit 505
- 1302 N Sweetzer Ave Unit 504
