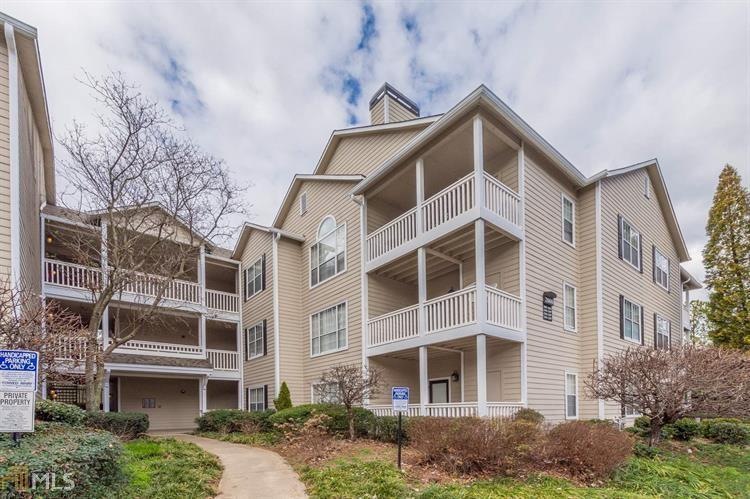
$150,000
- 1 Bed
- 1 Bath
- 631 Sq Ft
- 215 Piedmont Ave NE
- Unit 804
- Atlanta, GA
GREAT CASH FLOW, NO RENTAL RESTRICTIONS, SHORT-TERM ALLOWED, renovated one bedroom, one bathroom, living room/kitchen combination, and separate dining room. Fully supplied and stocked. ALLFURNISHING INCLUDED. New luxury vinyl hardwood floors (AquaGuard/Floor & Decor waterproof flooring), private bedroom with premiumquality hybrid mattress and sleeper sofa, clean white bathroom, rare in-unit
THE ZAC TEAM RE/MAX Metro Atlanta Cityside
