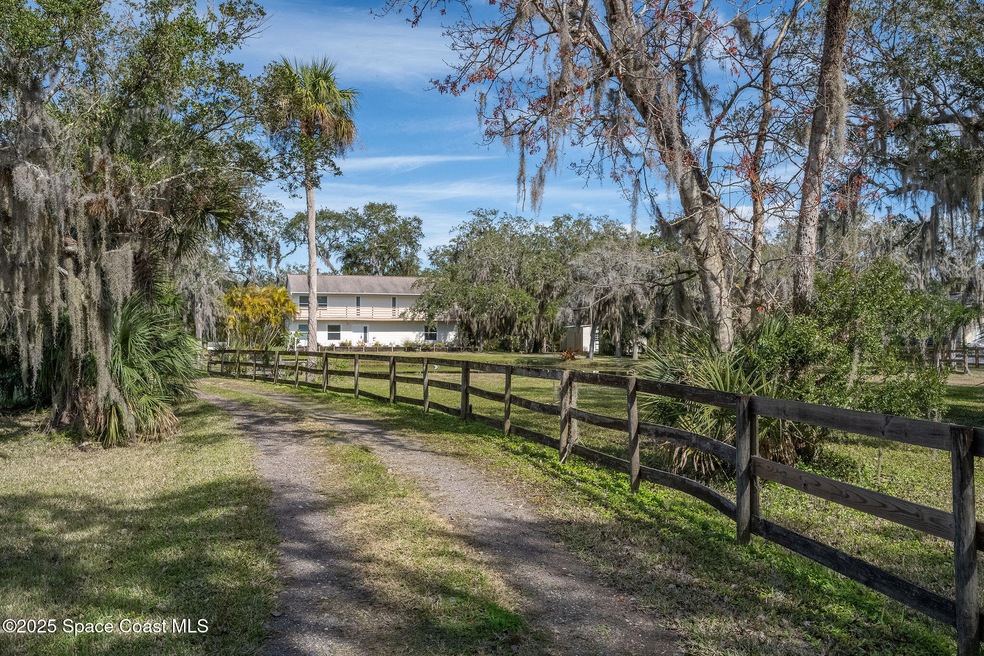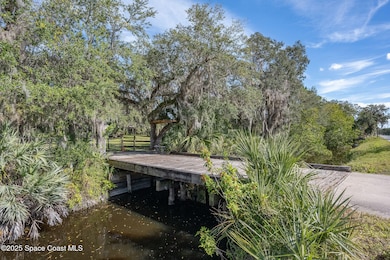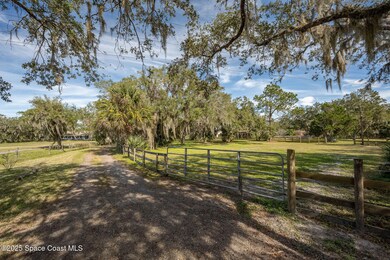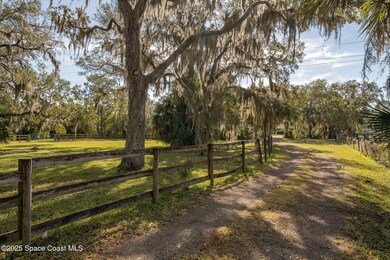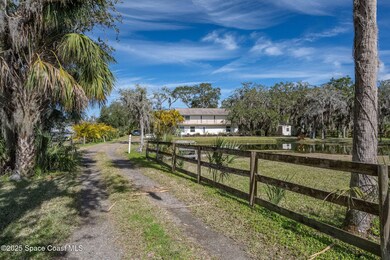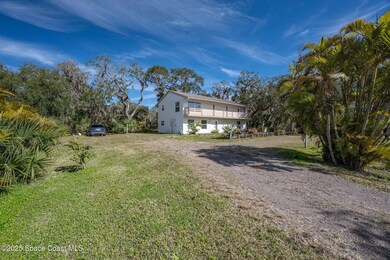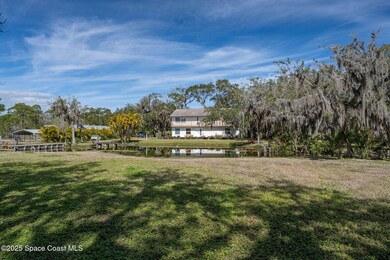
1250 Pine Island Rd Merritt Island, FL 32953
Highlights
- Docks
- View of Trees or Woods
- Craftsman Architecture
- Lewis Carroll Elementary School Rated A-
- 3.61 Acre Lot
- Deck
About This Home
As of April 2025Welcome to serenity in the country! The long driveway with age old oaks welcomes you to the home with the stocked pond and a dock. Once inside your welcomed by soaring ceilings & a spacious layout, which await your personal design touches! View spectacular launches from your own property, which is located only 10 minutes from KSC, Blue Origin, Space X and more! Additionally, this fully fenced property would be excellent for the equestrian enthusiast. There are riding trails at the end of Pine Island Road with beautiful water views of the Indian river!
New HVAC 2024, roof 2014, siding, windows and French doors within the last 10 years. Hurricane rated windows were installed on all second-floor windows. Make your appointment today!
Last Agent to Sell the Property
Coldwell Banker Coast Realty License #3347820 Listed on: 01/30/2025

Home Details
Home Type
- Single Family
Est. Annual Taxes
- $5,626
Year Built
- Built in 1976
Lot Details
- 3.61 Acre Lot
- Property fronts a county road
- South Facing Home
- Wood Fence
- Wire Fence
- Wooded Lot
- Many Trees
Property Views
- Pond
- Woods
Home Design
- Craftsman Architecture
- Shingle Roof
- Siding
- Asphalt
Interior Spaces
- 2,704 Sq Ft Home
- 2-Story Property
- Vaulted Ceiling
- Ceiling Fan
Kitchen
- Electric Oven
- Electric Range
- Dishwasher
Flooring
- Carpet
- Tile
- Vinyl
Bedrooms and Bathrooms
- 4 Bedrooms
- Split Bedroom Floorplan
- 2 Full Bathrooms
- Shower Only
Laundry
- Laundry on lower level
- Washer and Electric Dryer Hookup
Home Security
- Hurricane or Storm Shutters
- High Impact Windows
- Fire and Smoke Detector
Outdoor Features
- Docks
- Balcony
- Deck
- Patio
- Shed
Schools
- Carroll Elementary School
- Jefferson Middle School
- Merritt Island High School
Utilities
- Central Heating and Cooling System
- Heat Pump System
- 200+ Amp Service
- Electric Water Heater
- Septic Tank
- Sewer Not Available
- Cable TV Available
Community Details
- No Home Owners Association
Listing and Financial Details
- Assessor Parcel Number 23-36-11-00-00506.0-0000.00
Ownership History
Purchase Details
Home Financials for this Owner
Home Financials are based on the most recent Mortgage that was taken out on this home.Purchase Details
Purchase Details
Home Financials for this Owner
Home Financials are based on the most recent Mortgage that was taken out on this home.Purchase Details
Purchase Details
Purchase Details
Purchase Details
Home Financials for this Owner
Home Financials are based on the most recent Mortgage that was taken out on this home.Purchase Details
Home Financials for this Owner
Home Financials are based on the most recent Mortgage that was taken out on this home.Similar Homes in Merritt Island, FL
Home Values in the Area
Average Home Value in this Area
Purchase History
| Date | Type | Sale Price | Title Company |
|---|---|---|---|
| Warranty Deed | $585,000 | Echelon Title Services | |
| Warranty Deed | $585,000 | Echelon Title Services | |
| Special Warranty Deed | $100 | None Listed On Document | |
| Warranty Deed | -- | Attorney | |
| Warranty Deed | $146,500 | None Available | |
| Special Warranty Deed | -- | New House Title Llc | |
| Warranty Deed | $201,000 | None Available | |
| Warranty Deed | $250,000 | American Heritage Title Co | |
| Warranty Deed | $106,900 | -- |
Mortgage History
| Date | Status | Loan Amount | Loan Type |
|---|---|---|---|
| Open | $526,500 | New Conventional | |
| Closed | $526,500 | New Conventional | |
| Previous Owner | $200,000 | No Value Available | |
| Previous Owner | $25,000 | New Conventional | |
| Previous Owner | $101,864 | No Value Available |
Property History
| Date | Event | Price | Change | Sq Ft Price |
|---|---|---|---|---|
| 04/10/2025 04/10/25 | Sold | $585,000 | -2.5% | $216 / Sq Ft |
| 03/05/2025 03/05/25 | Pending | -- | -- | -- |
| 01/30/2025 01/30/25 | For Sale | $600,000 | 0.0% | $222 / Sq Ft |
| 08/29/2021 08/29/21 | Rented | $1,700 | -5.6% | -- |
| 08/18/2021 08/18/21 | Under Contract | -- | -- | -- |
| 06/25/2021 06/25/21 | For Rent | $1,800 | +28.6% | -- |
| 08/01/2015 08/01/15 | Rented | $1,400 | 0.0% | -- |
| 06/30/2015 06/30/15 | Under Contract | -- | -- | -- |
| 05/02/2015 05/02/15 | For Rent | $1,400 | 0.0% | -- |
| 04/25/2014 04/25/14 | Sold | $146,475 | -26.7% | $54 / Sq Ft |
| 04/08/2014 04/08/14 | Pending | -- | -- | -- |
| 10/09/2013 10/09/13 | For Sale | $199,900 | -- | $74 / Sq Ft |
Tax History Compared to Growth
Tax History
| Year | Tax Paid | Tax Assessment Tax Assessment Total Assessment is a certain percentage of the fair market value that is determined by local assessors to be the total taxable value of land and additions on the property. | Land | Improvement |
|---|---|---|---|---|
| 2023 | $5,859 | $522,830 | $0 | $0 |
| 2022 | $4,954 | $453,150 | $0 | $0 |
| 2021 | $4,129 | $279,240 | $122,500 | $156,740 |
| 2020 | $3,596 | $219,750 | $65,000 | $154,750 |
| 2019 | $3,692 | $224,100 | $65,000 | $159,100 |
| 2018 | $3,779 | $226,030 | $65,000 | $161,030 |
| 2017 | $3,581 | $203,080 | $62,500 | $140,580 |
| 2016 | $3,658 | $199,060 | $62,500 | $136,560 |
| 2015 | $3,564 | $185,160 | $62,500 | $122,660 |
| 2014 | $3,361 | $169,530 | $62,500 | $107,030 |
Agents Affiliated with this Home
-
Amy Akins

Seller's Agent in 2025
Amy Akins
Coldwell Banker Coast Realty
(321) 383-3330
3 in this area
30 Total Sales
-
Eugene Crockett

Buyer's Agent in 2025
Eugene Crockett
EXP Realty LLC
(321) 313-5217
3 in this area
136 Total Sales
-
Petra Appling

Buyer's Agent in 2021
Petra Appling
Coastal Life Properties LLC
(321) 750-7733
20 in this area
80 Total Sales
-
D
Seller's Agent in 2015
Dolores Reed
One Sotheby's Inter Realty
-
L
Buyer Co-Listing Agent in 2015
Loraine Cheney
Better Homes & Gardens RE Star
-
S
Seller's Agent in 2014
Shirley Weems
Coldwell Banker Realty
Map
Source: Space Coast MLS (Space Coast Association of REALTORS®)
MLS Number: 1035754
APN: 23-36-11-00-00506.0-0000.00
- 1262 Pine Island Rd
- 7170 Briar Oak Dr
- 29 Lots Pine Island Rd
- 7268 Preserve Pointe Dr
- 432 Warren St
- 365 Baker Rd
- 6720 McGruder Rd
- 340 Creole Dr
- 7027 Preserve Pointe Dr
- 345 Creole Dr
- 335 Saint Charles Ave
- 345 Marseilles Dr
- 6670 McGruder Rd
- 1450 Dalbora Rd
- 1424 Omega Ln
- 1324 Panther Ln
- 1448 Cygnus Place
- 1458 Cygnus Place
- 1498 Cygnus Place
- 1487 Cygnus Place
