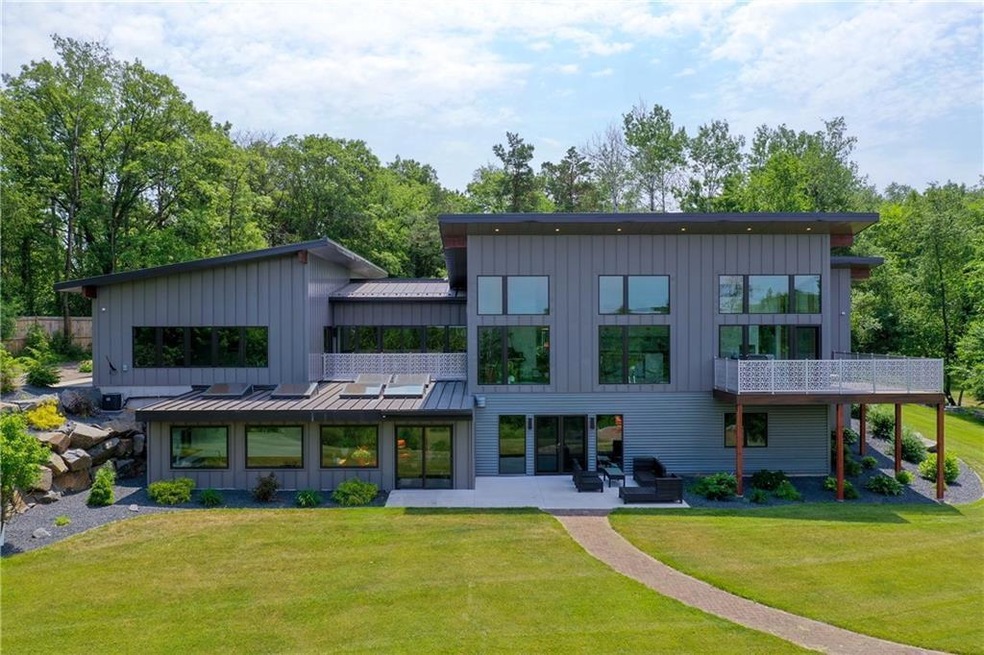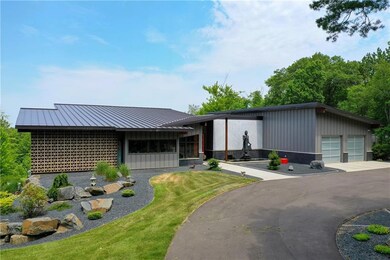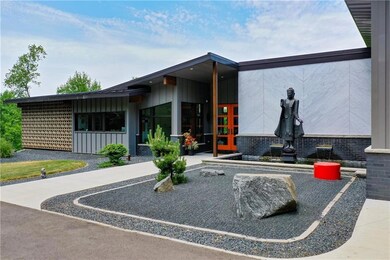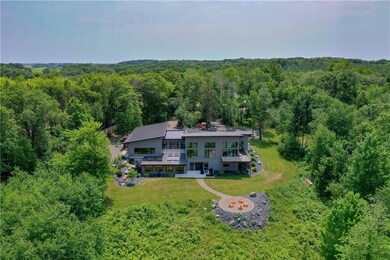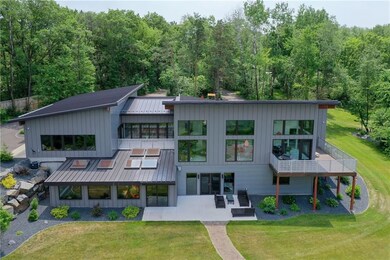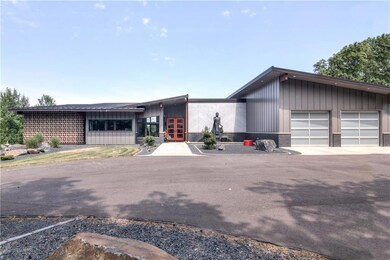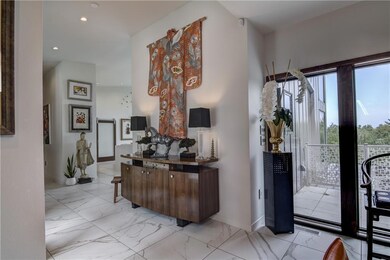
1250 Priory Rd Eau Claire, WI 54701
Estimated payment $11,359/month
Highlights
- Hot Property
- 384,199 Sq Ft lot
- Community Indoor Pool
- Memorial High School Rated A
- Recreation Room
- 1 Fireplace
About This Home
Wis. Gated estate property! If a highly sought-after neighborhood sounds appealing, then put this opportunity at the top of your tour list. This 3+BR, 4.5BA, 9-car garage space. Contemporary architecture's sleek elegance. Just a short drive to hospitals, shopping, & more. You'll find a stately entryway, open floor plan, natural light, & stylish fixtures. Premium appliances (Wolf, Miele, Frigidaire), granite & quartz counters in the kitchen with a butler’s & caterer’s pantry with china storage. The primary bedroom includes a walk-in closet & bathroom. The other two bedrooms are ensuite. The walk-out lower level serves as a multi-purpose room & a home theater. A circular driveway. The detached garage includes room for 6+ cars plus guest quarters, (2) RV electric plugs & sewer dump. Exterior includes steel, brick & Carrara marble, composite deck, and multi patios. Theater room, 4 seasons pool room, enjoy the relaxing wooded views with trails through the private wooded 8.8 acres.
Home Details
Home Type
- Single Family
Est. Annual Taxes
- $10,477
Year Built
- Built in 2018
Lot Details
- 8.82 Acre Lot
- Lot Dimensions are 384 x 1546 x 138 x 1302
- Wood Fence
Parking
- 9 Car Attached Garage
Interior Spaces
- 1-Story Property
- Central Vacuum
- 1 Fireplace
- Family Room
- Living Room
- Home Office
- Recreation Room
Kitchen
- Built-In Oven
- Range
- Microwave
- Dishwasher
Bedrooms and Bathrooms
- 5 Bedrooms
Laundry
- Dryer
- Washer
Basement
- Walk-Out Basement
- Basement Fills Entire Space Under The House
- Natural lighting in basement
Outdoor Features
- Porch
Utilities
- Forced Air Heating and Cooling System
- Well
Listing and Financial Details
- Assessor Parcel Number 024114108010
Community Details
Overview
- No Home Owners Association
- Culver Drummond Add Subdivision
Recreation
- Community Indoor Pool
Map
Home Values in the Area
Average Home Value in this Area
Property History
| Date | Event | Price | Change | Sq Ft Price |
|---|---|---|---|---|
| 07/16/2025 07/16/25 | For Sale | $1,695,000 | -10.6% | $295 / Sq Ft |
| 11/09/2024 11/09/24 | For Sale | $1,895,000 | 0.0% | $330 / Sq Ft |
| 10/24/2024 10/24/24 | Off Market | $1,895,000 | -- | -- |
| 05/24/2024 05/24/24 | Price Changed | $1,895,000 | -5.0% | $330 / Sq Ft |
| 04/17/2024 04/17/24 | For Sale | $1,995,000 | -13.2% | $347 / Sq Ft |
| 12/14/2023 12/14/23 | Off Market | $2,299,000 | -- | -- |
| 08/18/2023 08/18/23 | For Sale | $2,299,000 | -- | $400 / Sq Ft |
About the Listing Agent

For years my friends and colleagues have dubbed me Mr. Real Estate. Having been in the business since 1991 and a top agent for years, it’s a title that, while humbling, certainly seems to fit the bill.
A member of the Realtors Association of Northwestern Wisconsin, I have served on the Board of Directors, Education Committee, Chairperson of the Professional Standards Committee and the Nominating committee. Also, I was awarded the coveted Board Service Award for my dedication to the
Joe's Other Listings
Source: NorthstarMLS
MLS Number: 6643006
- 4884 Priory Rd
- 1.75 Acres Holum Rd
- TBD Bittersweet Rd
- 3735 Crest Ridge Ct
- 3736 Forest Knoll Dr
- 3712 Glen Crest Ct
- 3713 Timber Creek Ct
- 415 Corydon Rd
- 1410 Forest Knoll Ct
- 1546 Grover Rd
- 3502 Parkside Cir W Unit W
- 3502 Parkside Cir W
- 3312 Morgan Ave
- 3374 Gerrard Ave
- Lot 2 S Lowes Creek Rd
- 1140 W Hamilton Ave
- 3215 Craig Rd
- 3370 Forest Glen Ct
- 3157 Craig Rd
- 3155 Craig Rd
- 3419 Gerrard Ave
- 1120 W Hamilton Ave Unit 5
- 3340 Craig Rd
- 3021 Eldorado Blvd
- 2931 Eldorado Blvd
- 2851 Hendrickson Dr
- 946 W Macarthur Ave
- 955 W Clairemont Ave
- 2805 Thomas Dr Unit B1
- 2805 Thomas Dr Unit F1
- 4511 Puttor Dr
- 4511 Puttor Dr
- 2580 Stein Blvd
- 1712 Chumas Dr
- 1219 Webster Ave
- 3620 Lana Ln
- 2310 Meadow Ln Unit 102
- 4528 Speros Ln
- 4576 London Rd
- 2421 Sessions St Unit 6
