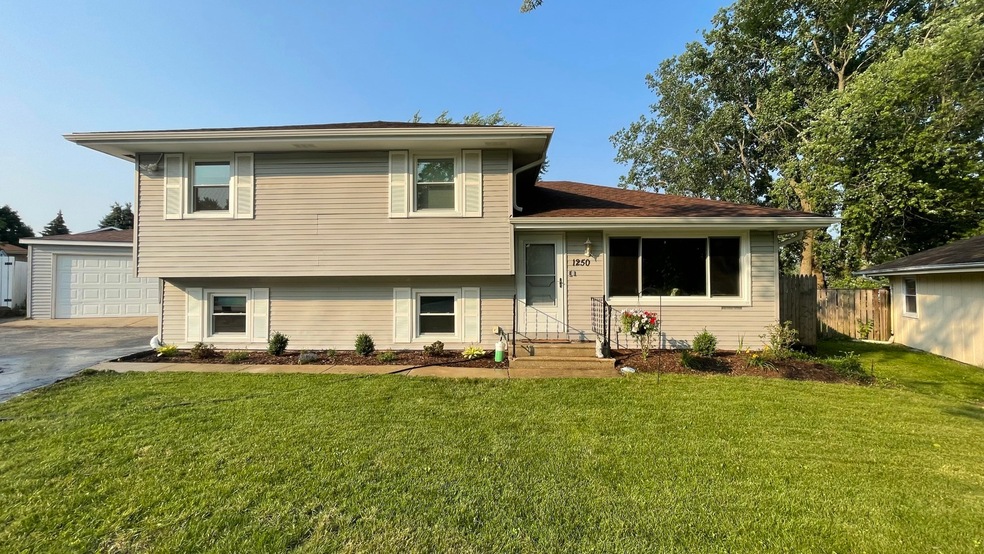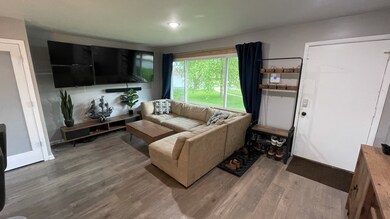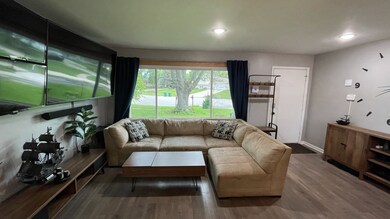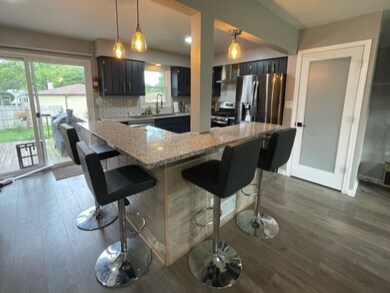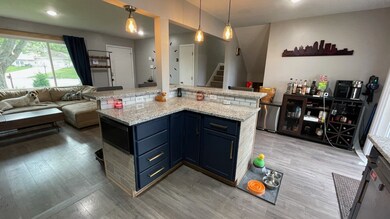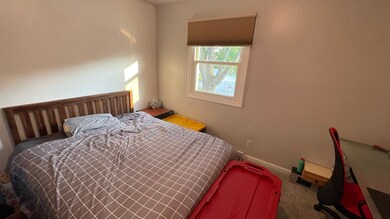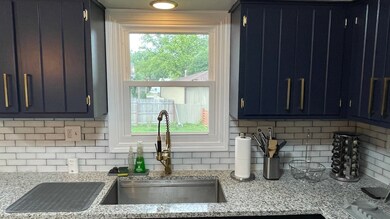
1250 Rick Ct Joliet, IL 60431
Highlights
- Spa
- Deck
- 2.5 Car Detached Garage
- Troy Craughwell Elementary School Rated A-
- Stainless Steel Appliances
- Cul-De-Sac
About This Home
As of September 2021Newly renovated 3+1 Bedroom, 2 Bathroom home located in a quiet cul-de-sac! Beautiful open concept kitchen finished with new appliances, an island with bar seating, pantry, and smart LED lighting. Recently installed energy-efficient windows provide fantastic natural lighting throughout the home. Masterfully updated main bathroom includes a double vanity with quartzite counters, a new bathtub, and vinyl flooring. The large downstairs living space has endless possibilities. It includes a home entertainment system with the ability to watch 4 different broadcasts or one LARGE screen. Off the living room is a perfect-sized home office that can also be utilized in a variety of ways. The retreat-style backyard is perfect for entertaining as it features an oversized deck, jetted hot tub, fire pit, and Koi pond! Updates Include a New Roof (2020), Energy Efficient Windows (2020), Furnace + Hot Water Heater (2020), AC system with Humidifier (2020), Stainless Steel Appliances (2019), Smart Lighting (2020), Infant Privacy Trees (2019), Energy Efficient Lighting (2020), Smart Thermostat (2020) and Fence (2019).
Home Details
Home Type
- Single Family
Est. Annual Taxes
- $5,461
Year Built
- Built in 1978
Lot Details
- 0.33 Acre Lot
- Lot Dimensions are 32x103x131x127
- Cul-De-Sac
Parking
- 2.5 Car Detached Garage
- Garage Transmitter
- Garage Door Opener
- Parking Included in Price
Home Design
- 1,680 Sq Ft Home
- Split Level Home
- Bi-Level Home
- Vinyl Siding
Kitchen
- Range with Range Hood
- Microwave
- Stainless Steel Appliances
Bedrooms and Bathrooms
- 4 Bedrooms
- 4 Potential Bedrooms
- 2 Full Bathrooms
Laundry
- Dryer
- Washer
Partially Finished Basement
- Partial Basement
- Finished Basement Bathroom
Outdoor Features
- Spa
- Deck
- Fire Pit
Utilities
- Forced Air Heating and Cooling System
- Heating System Uses Natural Gas
- 100 Amp Service
Community Details
- Longleat Subdivision
Listing and Financial Details
- Homeowner Tax Exemptions
Ownership History
Purchase Details
Home Financials for this Owner
Home Financials are based on the most recent Mortgage that was taken out on this home.Purchase Details
Home Financials for this Owner
Home Financials are based on the most recent Mortgage that was taken out on this home.Purchase Details
Home Financials for this Owner
Home Financials are based on the most recent Mortgage that was taken out on this home.Map
Similar Homes in the area
Home Values in the Area
Average Home Value in this Area
Purchase History
| Date | Type | Sale Price | Title Company |
|---|---|---|---|
| Warranty Deed | $280,000 | Fidelity National Title Ins | |
| Warranty Deed | $194,000 | Chicago Title | |
| Warranty Deed | $166,000 | None Available |
Mortgage History
| Date | Status | Loan Amount | Loan Type |
|---|---|---|---|
| Open | $231,000 | New Conventional | |
| Previous Owner | $190,486 | FHA | |
| Previous Owner | $138,400 | New Conventional | |
| Previous Owner | $131,200 | Unknown | |
| Previous Owner | $22,851 | Stand Alone Second | |
| Previous Owner | $23,200 | Credit Line Revolving | |
| Previous Owner | $132,700 | New Conventional | |
| Previous Owner | $156,750 | Unknown | |
| Previous Owner | $154,550 | Unknown | |
| Previous Owner | $141,950 | Unknown | |
| Previous Owner | $133,600 | Unknown | |
| Previous Owner | $121,297 | FHA |
Property History
| Date | Event | Price | Change | Sq Ft Price |
|---|---|---|---|---|
| 09/01/2021 09/01/21 | Sold | $280,000 | +3.7% | $167 / Sq Ft |
| 07/07/2021 07/07/21 | Pending | -- | -- | -- |
| 07/06/2021 07/06/21 | For Sale | $269,900 | +39.1% | $161 / Sq Ft |
| 03/21/2019 03/21/19 | Sold | $194,000 | -2.5% | $115 / Sq Ft |
| 02/15/2019 02/15/19 | Pending | -- | -- | -- |
| 02/06/2019 02/06/19 | For Sale | $199,000 | -- | $118 / Sq Ft |
Tax History
| Year | Tax Paid | Tax Assessment Tax Assessment Total Assessment is a certain percentage of the fair market value that is determined by local assessors to be the total taxable value of land and additions on the property. | Land | Improvement |
|---|---|---|---|---|
| 2023 | $7,575 | $84,710 | $11,068 | $73,642 |
| 2022 | $6,190 | $72,691 | $10,473 | $62,218 |
| 2021 | $5,797 | $68,383 | $9,852 | $58,531 |
| 2020 | $5,461 | $64,692 | $9,852 | $54,840 |
| 2019 | $5,291 | $62,054 | $9,450 | $52,604 |
| 2018 | $4,713 | $54,450 | $9,450 | $45,000 |
| 2017 | $4,220 | $48,550 | $9,450 | $39,100 |
| 2016 | $4,078 | $45,650 | $9,450 | $36,200 |
| 2015 | $3,620 | $42,560 | $8,360 | $34,200 |
| 2014 | $3,620 | $40,260 | $8,360 | $31,900 |
| 2013 | $3,620 | $43,130 | $8,360 | $34,770 |
Source: Midwest Real Estate Data (MRED)
MLS Number: 11145306
APN: 06-02-107-026
- 3737 Pandola Ave
- 1339 Addleman St
- 1332 Jane Ct
- 3831 Juniper Ave
- 3700 Theodore St
- 3518 Theodore St
- 1614 N Autumn Dr Unit 1
- 3019 Harris Dr
- 4320 Odonohue Dr
- 1518 Parkside Dr
- 4328 Osullivan Dr
- 613 Rookery Ln
- 708 Timberline Dr
- 4309 Ashcott Ln
- 3416 Bankview Dr
- 3115 Ingalls Ave Unit 3D
- 3111 Ingalls Ave Unit 3D
- 4305 Anthony Ln
- 4302 Carrington Ln
- 3107 Ingalls Ave Unit 1D
