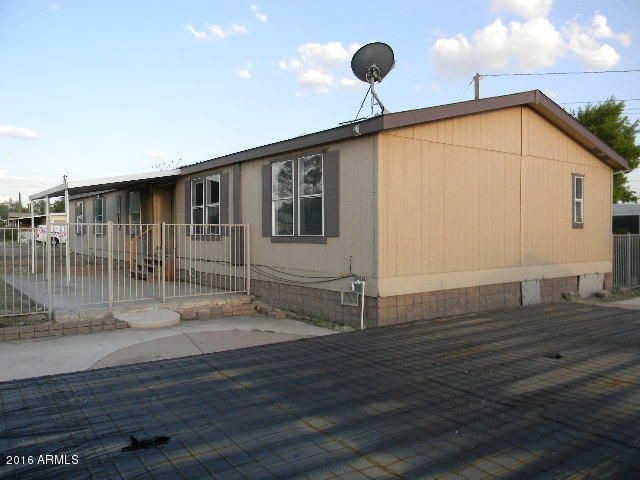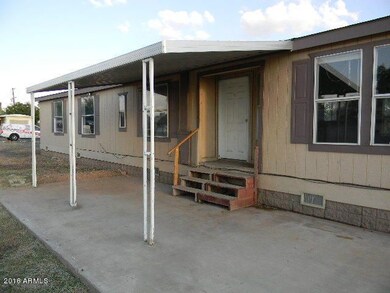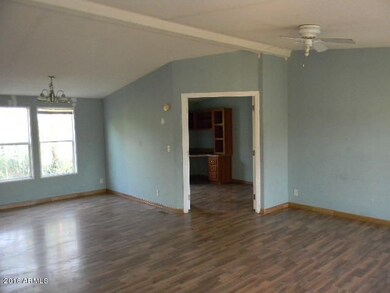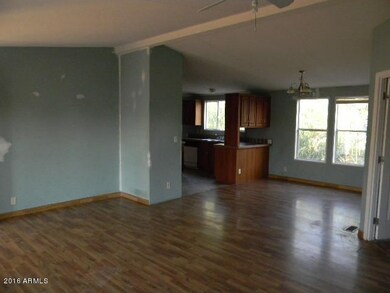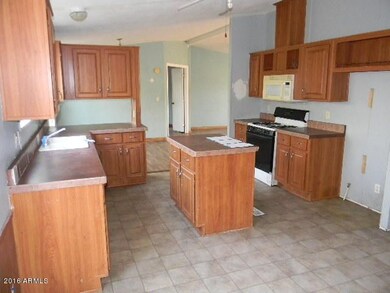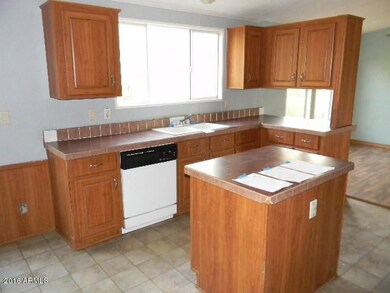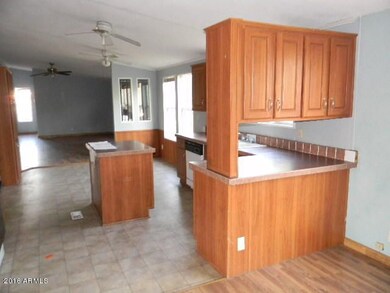
1250 S Lawson Dr Apache Junction, AZ 85120
Highlights
- Private Pool
- Vaulted Ceiling
- Covered patio or porch
- 0.23 Acre Lot
- No HOA
- Eat-In Kitchen
About This Home
As of February 2024--PRICE REDUCED--HUD Home SAVE THOUSANDS! Situated on a large North/South lot at the end of a quiet street, this large home has 4 bedrooms, 3 baths, office, living room, dining room and family room. The open kitchen features lots of cabinets, gas range, built in microwave, island and a pantry. The master suite has double sink vanity, separate tub and shower and a walk in closet. Back yard features a swimming pool with a rock water feature.
Last Agent to Sell the Property
Kenny Klaus
Keller Williams Integrity First License #SA515503000 Listed on: 09/02/2016
Co-Listed By
Kraig Klaus
Keller Williams Integrity First License #SA541730000
Property Details
Home Type
- Mobile/Manufactured
Est. Annual Taxes
- $874
Year Built
- Built in 2003
Lot Details
- 10,097 Sq Ft Lot
- Wrought Iron Fence
- Wire Fence
Home Design
- Wood Frame Construction
- Composition Roof
- Siding
Interior Spaces
- 2,041 Sq Ft Home
- 1-Story Property
- Vaulted Ceiling
- Ceiling Fan
Kitchen
- Eat-In Kitchen
- Breakfast Bar
- Built-In Microwave
- Kitchen Island
Flooring
- Linoleum
- Laminate
Bedrooms and Bathrooms
- 4 Bedrooms
- Primary Bathroom is a Full Bathroom
- 3 Bathrooms
- Dual Vanity Sinks in Primary Bathroom
- Bathtub With Separate Shower Stall
Pool
- Private Pool
- Fence Around Pool
Outdoor Features
- Covered patio or porch
Schools
- Superstition Mountain Elementary School
- Cactus Canyon Junior High
- Apache Junction High School
Utilities
- Refrigerated Cooling System
- Heating Available
- High Speed Internet
Community Details
- No Home Owners Association
- Association fees include no fees
- S30 T1n R8e Subdivision
Listing and Financial Details
- Assessor Parcel Number 102-14-011-D
Similar Homes in Apache Junction, AZ
Home Values in the Area
Average Home Value in this Area
Property History
| Date | Event | Price | Change | Sq Ft Price |
|---|---|---|---|---|
| 02/12/2024 02/12/24 | Sold | $352,000 | +2.0% | $165 / Sq Ft |
| 12/24/2023 12/24/23 | Pending | -- | -- | -- |
| 12/13/2023 12/13/23 | For Sale | $345,000 | +4.9% | $162 / Sq Ft |
| 02/10/2022 02/10/22 | Sold | $329,000 | +2.8% | $161 / Sq Ft |
| 01/06/2022 01/06/22 | For Sale | $320,000 | +255.6% | $157 / Sq Ft |
| 05/16/2017 05/16/17 | Sold | $90,000 | -5.3% | $44 / Sq Ft |
| 03/08/2017 03/08/17 | Pending | -- | -- | -- |
| 03/04/2017 03/04/17 | For Sale | $95,000 | 0.0% | $47 / Sq Ft |
| 03/04/2017 03/04/17 | Price Changed | $95,000 | -2.4% | $47 / Sq Ft |
| 02/09/2017 02/09/17 | Pending | -- | -- | -- |
| 02/09/2017 02/09/17 | Price Changed | $97,353 | -8.0% | $48 / Sq Ft |
| 02/04/2017 02/04/17 | For Sale | $105,818 | 0.0% | $52 / Sq Ft |
| 01/25/2017 01/25/17 | Pending | -- | -- | -- |
| 12/31/2016 12/31/16 | Price Changed | $105,818 | -10.0% | $52 / Sq Ft |
| 12/03/2016 12/03/16 | For Sale | $117,576 | 0.0% | $58 / Sq Ft |
| 11/08/2016 11/08/16 | Pending | -- | -- | -- |
| 11/05/2016 11/05/16 | Price Changed | $117,576 | -10.0% | $58 / Sq Ft |
| 10/04/2016 10/04/16 | Price Changed | $130,640 | -8.0% | $64 / Sq Ft |
| 09/02/2016 09/02/16 | For Sale | $142,000 | -- | $70 / Sq Ft |
Tax History Compared to Growth
Agents Affiliated with this Home
-

Seller's Agent in 2024
R. Chris Reece
Good Oak Real Estate
(602) 321-8310
10 in this area
129 Total Sales
-
T
Buyer's Agent in 2024
Tina Barber
eXp Realty
(602) 549-4691
3 in this area
13 Total Sales
-

Buyer Co-Listing Agent in 2024
Tyler Blair
eXp Realty
(480) 291-4478
56 in this area
1,193 Total Sales
-
L
Seller Co-Listing Agent in 2022
Laura Schmid
eXp Realty
(480) 722-9800
1 in this area
13 Total Sales
-

Buyer's Agent in 2022
Maria Gutierrez
AZ Xceptional Realty
(480) 343-9596
1 in this area
23 Total Sales
-
K
Seller's Agent in 2017
Kenny Klaus
Keller Williams Integrity First
Map
Source: Arizona Regional Multiple Listing Service (ARMLS)
MLS Number: 5492750
- 1210 S Desert View Dr
- 965 S Lawson Dr
- 2481 W Broadway Ave Unit 71
- 2481 W Broadway Ave Unit 115
- 2481 W Broadway Ave Unit 29
- 2481 W Broadway Ave Unit 68
- 2481 W Broadway Ave Unit 66
- 3062 W 14th Ave
- 2945 W 9th Place
- 1510 S Lawther Dr
- 1732 S Desert View Place
- 1586 S Lawther Dr
- 2684 W Broadway Ave
- 1776 S Lawson Dr
- 770 S Pinal Dr
- 1511 S Grand Dr
- 1023 S Ocotillo Dr
- 834 S Meridian Rd Unit 116
- 834 S Meridian Rd Unit 124
- 834 S Meridian Rd Unit 126
