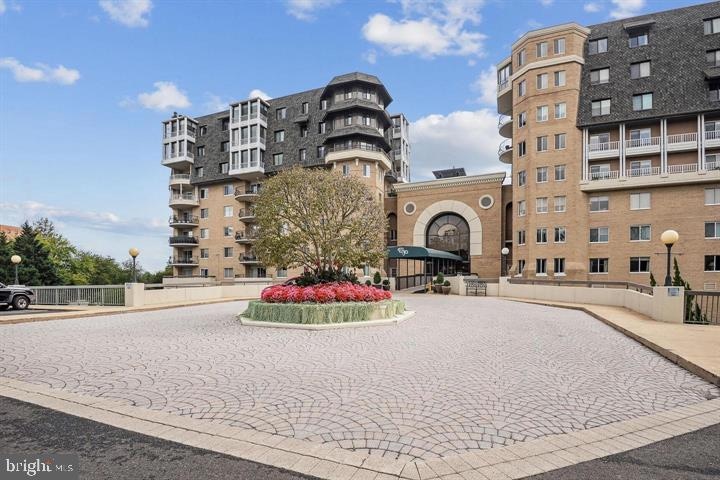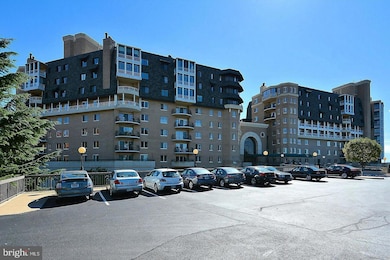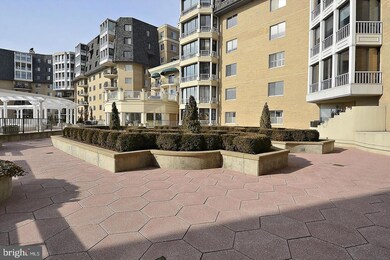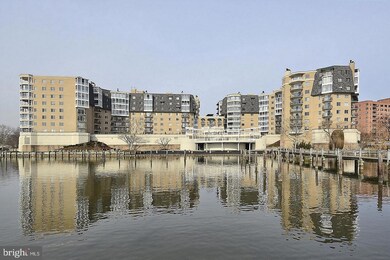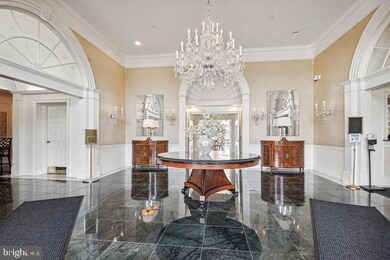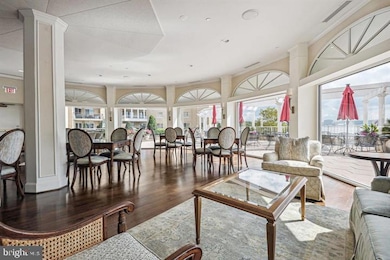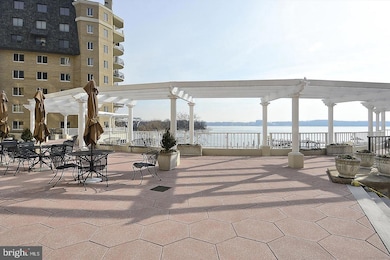
Porto Vecchio 1250 S Washington St Unit 207 Alexandria, VA 22314
Old Town NeighborhoodEstimated payment $5,010/month
Highlights
- Concierge
- Fitness Center
- Transportation Service
- Pier or Dock
- 24-Hour Security
- Water Oriented
About This Home
Rare unit available w/views of the river, wildlife, National Harbor & the Capital Wheel that will captivate you morning & night right from this unit! Beautifully updated w/remodeled kitchen & master bath, light-filled living rm overlooking gardens, pool & river. Large balcony; Sep din rm/library(den room/office); extensive built-in shelving in MB, garage pkg. In-unit laundry! 1-1/2 baths. 1151 sq ft of luxury w/lavish amenities for the upscale life, great value! Built-Ins, Crown Moldings, Dining Area, Elevators, Entry Level Bedroom, Kitchen - Table Space, Primary Bath(s), Upgraded Countertops & Lights under cabinets, WhirlPool/HotTub, Wood Floors; Brand New Upscale Dishwasher, Disposal, Front-load Dryer, Humidifier, Icemaker, Microwave, Oven/Range - Electric, Newer Luxury Refrigerator, Washer - Front Loading. Accessibility Features: Elevators, Grab Bars Mod, Level Entry - Main; 24 Hour Security, Desk in Lobby, Monitored Cameras throughout. Complex was just completely painted on the interior and brand new carpet throughout both towers. Exterior has been inspected and power-washed about a year ago. The landscaping is always updated and a joy to experience throughout the seasons.
Property Details
Home Type
- Condominium
Est. Annual Taxes
- $5,783
Year Built
- Built in 1983
Lot Details
- Extensive Hardscape
- Sprinkler System
- Property is in excellent condition
HOA Fees
- $1,199 Monthly HOA Fees
Parking
- 1 Car Attached Garage
Property Views
- Panoramic
- Woods
Home Design
- Brick Exterior Construction
Interior Spaces
- 1,151 Sq Ft Home
- Property has 1 Level
- Traditional Floor Plan
- Window Treatments
- Sliding Windows
- French Doors
- Sliding Doors
- Entrance Foyer
- Living Room
- Formal Dining Room
- Den
Kitchen
- Eat-In Kitchen
- Electric Oven or Range
- Cooktop
- Microwave
- Ice Maker
- Dishwasher
- Stainless Steel Appliances
- Disposal
Flooring
- Wood
- Carpet
- Marble
- Tile or Brick
Bedrooms and Bathrooms
- 1 Main Level Bedroom
- En-Suite Primary Bedroom
- Walk-In Closet
- Whirlpool Bathtub
- Hydromassage or Jetted Bathtub
- Walk-in Shower
Laundry
- Laundry Room
- Laundry on main level
- Front Loading Dryer
- Front Loading Washer
Home Security
- Monitored
- Flood Lights
Accessible Home Design
- Accessible Elevator Installed
- Grab Bars
- Level Entry For Accessibility
Outdoor Features
- Water Oriented
- River Nearby
- Stream or River on Lot
- Exterior Lighting
- Outdoor Storage
- Outdoor Grill
Schools
- Lyles-Crouch Elementary School
- George Washington Middle School
- Alexandria City High School
Utilities
- Forced Air Heating and Cooling System
- Humidifier
- Vented Exhaust Fan
- Natural Gas Water Heater
- Cable TV Available
Listing and Financial Details
- Assessor Parcel Number 50457780
Community Details
Overview
- Association fees include common area maintenance, exterior building maintenance
- Mid-Rise Condominium
- Porto Vecchio Condo Association Condos
- Porto Vecchio Community
- Porto Vecchio Subdivision
- Property Manager
Amenities
- Concierge
- Transportation Service
- Common Area
- Meeting Room
- Party Room
- Community Storage Space
- Elevator
Recreation
- Pier or Dock
Pet Policy
- Pet Size Limit
- Breed Restrictions
Security
- 24-Hour Security
- Front Desk in Lobby
Map
About Porto Vecchio
Home Values in the Area
Average Home Value in this Area
Tax History
| Year | Tax Paid | Tax Assessment Tax Assessment Total Assessment is a certain percentage of the fair market value that is determined by local assessors to be the total taxable value of land and additions on the property. | Land | Improvement |
|---|---|---|---|---|
| 2024 | $5,872 | $509,552 | $157,456 | $352,096 |
| 2023 | $5,438 | $489,954 | $151,400 | $338,554 |
| 2022 | $4,886 | $440,137 | $135,178 | $304,959 |
| 2021 | $4,886 | $440,137 | $135,178 | $304,959 |
| 2020 | $5,013 | $440,137 | $135,178 | $304,959 |
| 2019 | $4,974 | $440,137 | $135,178 | $304,959 |
| 2018 | $4,974 | $440,137 | $135,178 | $304,959 |
| 2017 | $4,974 | $440,137 | $135,178 | $304,959 |
| 2016 | $4,640 | $432,437 | $135,178 | $297,259 |
| 2015 | $4,117 | $394,697 | $122,889 | $271,808 |
| 2014 | $4,117 | $394,697 | $122,889 | $271,808 |
Property History
| Date | Event | Price | Change | Sq Ft Price |
|---|---|---|---|---|
| 06/11/2025 06/11/25 | Price Changed | $599,900 | +0.8% | $521 / Sq Ft |
| 05/30/2025 05/30/25 | Price Changed | $594,900 | -2.5% | $517 / Sq Ft |
| 05/12/2025 05/12/25 | For Sale | $609,900 | +34.0% | $530 / Sq Ft |
| 11/15/2018 11/15/18 | Sold | $455,000 | -1.0% | $395 / Sq Ft |
| 09/18/2018 09/18/18 | Price Changed | $459,500 | -2.1% | $399 / Sq Ft |
| 08/04/2018 08/04/18 | For Sale | $469,500 | -- | $408 / Sq Ft |
Purchase History
| Date | Type | Sale Price | Title Company |
|---|---|---|---|
| Warranty Deed | $455,000 | Cardinal Title Group Llc |
Mortgage History
| Date | Status | Loan Amount | Loan Type |
|---|---|---|---|
| Open | $52,000 | Credit Line Revolving | |
| Previous Owner | $455,000 | Adjustable Rate Mortgage/ARM |
Similar Homes in Alexandria, VA
Source: Bright MLS
MLS Number: VAAX2045230
APN: 083.03-0A-0207
- 1250 S Washington St Unit 207
- 922 S Washington St Unit 211
- 823 Church St
- 918 S Saint Asaph St
- 911 S Lee St
- 734 S Alfred St
- 715 S Washington St Unit A11
- 715 S Washington St Unit A13
- 725 S Columbus St
- 717 S Royal St
- 809 Franklin St
- 733 S Fayette St
- 626 S Royal St
- 624 S Pitt St Unit 1/2
- 713 S Union St
- 417 Gibbon St
- 615 S Henry St
- 6000 Fort Hunt Rd
- 6008 Fort Hunt Rd
- 507 S Royal St
