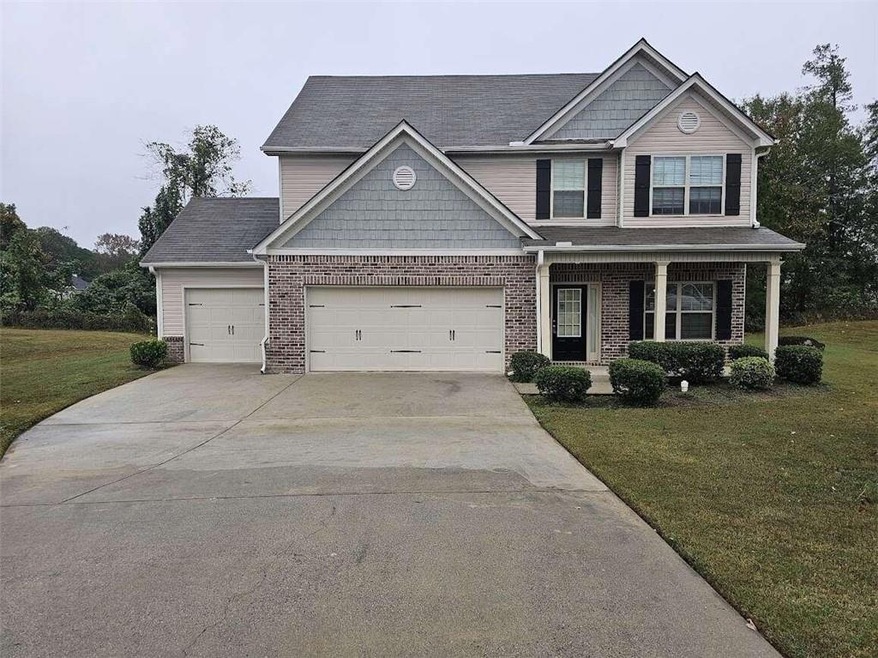Welcome to this exceptional 4-bedroom, 2.5-bath, 2,036 sqft home in the sought-after Park Place community, where beauty meets modern convenience. This two-story residence boasts a classic brick-and-siding exterior, and stylish black shutters. A spacious two-car garage with decorative white doors provides ample storage, while the welcoming covered front porch-framed by elegant columns-is ideal for enjoying a morning coffee or evening breeze. The meticulously landscaped front yard with lush greenery adds to the home's curb appeal. Inside, an inviting interior blends comfort and sophistication. The expansive living room features rich dark wood-like flooring that contrasts beautifully with light-colored walls, anchored by a sleek black fireplace. Large windows with white blinds allow for ample natural light, enhancing the room's open ambiance. A ceiling fan with lights ensures comfort year-round, while the staircase with carpeted steps and a wooden handrail adds a stylish touch. The heart of this home is the chef-inspired kitchen. Dark wood cabinetry, luxurious sleek countertops, and stainless steel appliances, including a double-door refrigerator, gas stove, microwave, and dishwasher, offer both function and elegance. A breakfast bar overlooks the dining area, creating a seamless flow for entertaining and family gatherings. The adjacent dining space, featuring a stylish hanging light fixture, is ideal for casual meals or formal dinners. Dark flooring and light-colored walls create a warm, inviting atmosphere in both the kitchen and dining area. The spacious primary bedroom offers a serene retreat, designed with soft carpeting and a sophisticated tray ceiling with a ceiling fan and light fixture. The room's layout accommodates a king-sized bed and additional furniture, creating a private oasis. A large window with blinds lets in natural light, enhancing the space's airy feel. Multiple doors, painted in a stylish black finish, lead to the luxurious primary bathroom and a generous walk-in closet. In the spa-like primary bathroom, enjoy double sinks with dark cabinetry, sleek chrome fixtures, a glass-enclosed shower, and a spacious soaking tub, ideal for unwinding. A large vanity mirror with stylish lighting adds function and elegance. The adjoining walk-in closet with built-in shelving offers ample storage for your wardrobe needs. The additional bedrooms are generously sized, each featuring its own closet space, light-colored walls, and large windows that fill the rooms with natural light, creating warm, inviting personal spaces. The upper-level hallway and guest bathroom continue the home's elegant design, ensuring every part of the house feels cohesive and comfortable. With a thoughtful layout, stylish features, and exceptional location, this residence is an ideal choice for anyone looking to settle in the vibrant Park Place community. Don't miss the chance to make this beautiful home your own! Schedule a private showing today to experience the beauty, comfort, and modern conveniences that await you in this stunning residence.

