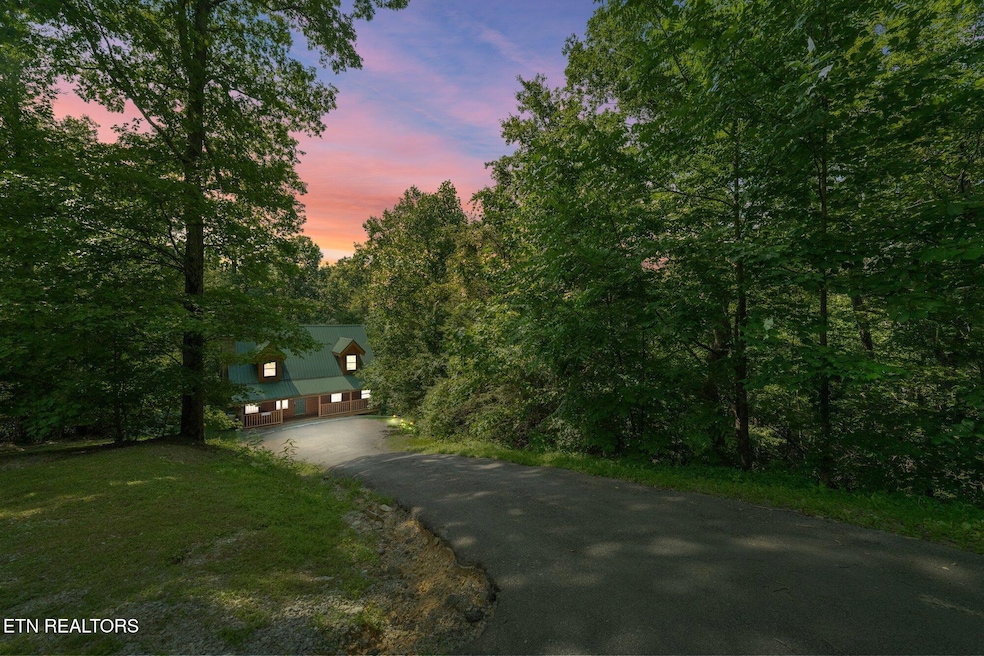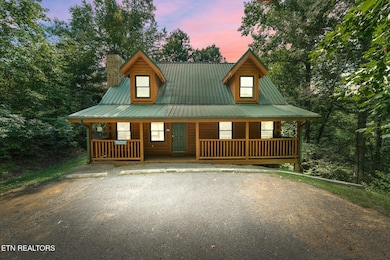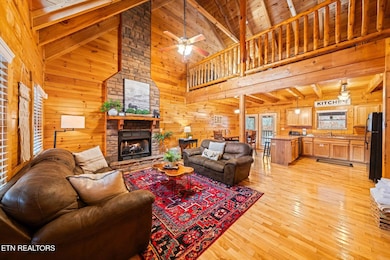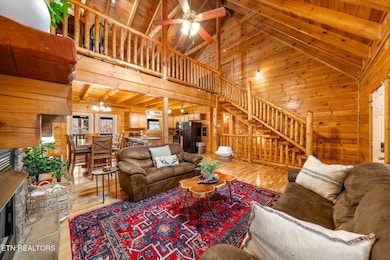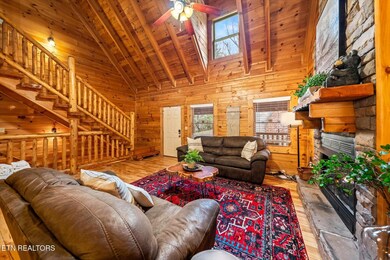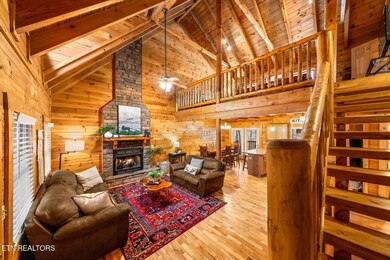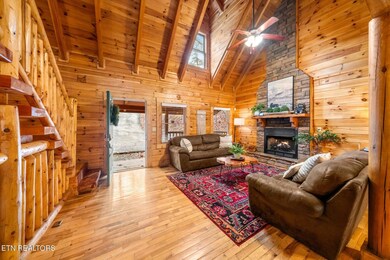1250 Secona Way Tn Way Sevierville, TN 37876
Estimated payment $3,983/month
Highlights
- 1.88 Acre Lot
- Deck
- Cathedral Ceiling
- Gatlinburg Pittman High School Rated A-
- Recreation Room
- Wood Flooring
About This Home
Located on the Spur between Pigeon Forge & Gatlinburg! Situated on 1.88 privates acres and located just minutes from downtown Gatlinburg and Pigeon Forge, this beautiful, well-kept, 4 bedroom, 3.5 bath, luxury log cabin boasts 2,621 sq.ft. of living space and is spread out over 3 levels! The great room adds luxury to log cabin living with gorgeous wood-planked walls, hardwood floors and stunning, double height windows. The living area features a beautiful gas log fireplace with a floor-to ceiling stone surround. The open kitchen/dining features sleek black appliances and a breakfast bar. The cabin boasts two primary suites, one on the main level and one on the upper level, each with an indoor jetted tub. The lower level features two additional rooms and a shared bathroom. The lower level is also home to a game room/second living area, designed for fun and entertainment! Countless hours can be spent enjoying the foosball table on the sofa in front of the TV. Or head upstairs to the second game room and enjoy a few games of pool. After a day of sightseeing or hanging at the cabin, spend an evening under the stars in the outdoor hot tub, located on the main level's rear deck. Or enjoy S'mores around the outdoor fire pit. Whether you are looking for an investment property, vacation home or primary residence, this fully furnished, turn-key cabin is perfect! Local rental management company projects $90K-$100K conservatively. New HVAC unit installed March 2025.
Home Details
Home Type
- Single Family
Est. Annual Taxes
- $3,077
Year Built
- Built in 2006
Lot Details
- 1.88 Acre Lot
- Irregular Lot
HOA Fees
- $50 Monthly HOA Fees
Parking
- Parking Available
Home Design
- Log Cabin
- Frame Construction
- Log Siding
Interior Spaces
- 2,621 Sq Ft Home
- Cathedral Ceiling
- Ceiling Fan
- Gas Log Fireplace
- Recreation Room
- Bonus Room
- Finished Basement
Kitchen
- Range
- Microwave
- Dishwasher
Flooring
- Wood
- Carpet
- Tile
Bedrooms and Bathrooms
- 2 Bedrooms
- Main Floor Bedroom
Laundry
- Dryer
- Washer
Outdoor Features
- Deck
- Covered Patio or Porch
Utilities
- Central Heating and Cooling System
- Heating System Uses Propane
- Well
- Septic Tank
Community Details
- Voluntary home owners association
- Secona Village Subdivision
Listing and Financial Details
- Assessor Parcel Number 096 034.10
Map
Home Values in the Area
Average Home Value in this Area
Property History
| Date | Event | Price | List to Sale | Price per Sq Ft |
|---|---|---|---|---|
| 10/08/2025 10/08/25 | Price Changed | $699,000 | -11.0% | $267 / Sq Ft |
| 07/21/2025 07/21/25 | For Sale | $785,000 | -- | $300 / Sq Ft |
Source: East Tennessee REALTORS® MLS
MLS Number: 1309165
- 1249 Secona Way
- 1316 Harmony Way
- 0 Boogertown Rd
- 0 Boogertown Rd Unit 267749
- 1316 Harmony Ln
- 1105 King Branch Rd
- 1529 Oldham Springs Way
- 0 Shady Grove Ct
- 1876 Upper Middle Creek Rd
- 1652 Shady Grove Rd
- 4135 Spring Creek Way
- 2651 Piney Dr Unit Nascar Nation
- 1979 E Mountain View Way
- 1999 E Mountain View Way
- 1979 E Mountain View Way
- 0 Hobe Maples Way
- 2519 Piney Dr
- 2017 Ridgecrest Loop Ln
- 333 Elia Way
- 0 Mountain Folks Way
- 1727 Oakridge View Ln Unit ID1226187P
- 1727 Oakridge View Ln Unit ID1226182P
- 1009 Sumac Ct Unit ID1267855P
- 1110 S Spring Hollow Rd
- 2867 Eagle Crst Way Unit ID1266026P
- 2109 Dogwood Dr
- 1652 Raccoon Den Way Unit ID1266362P
- 3933 Dollys Dr Unit 56B
- 523 Gatlin Dr Unit 124
- 741 Golf View Blvd Unit ID1266617P
- 741 Golf View Blvd Unit ID1266621P
- 741 Golf View Blvd Unit ID1266614P
- 3936 Valley View Dr Unit ID1267013P
- 4025 Parkway
- 4025 Parkway
- 770 Marshall Acres St
- 419 Sugar Mountain Way Unit ID1266801P
- 444 Sugar Mountain Way Unit ID1265918P
- 121 Village Dr
- 221 Woodland Rd
