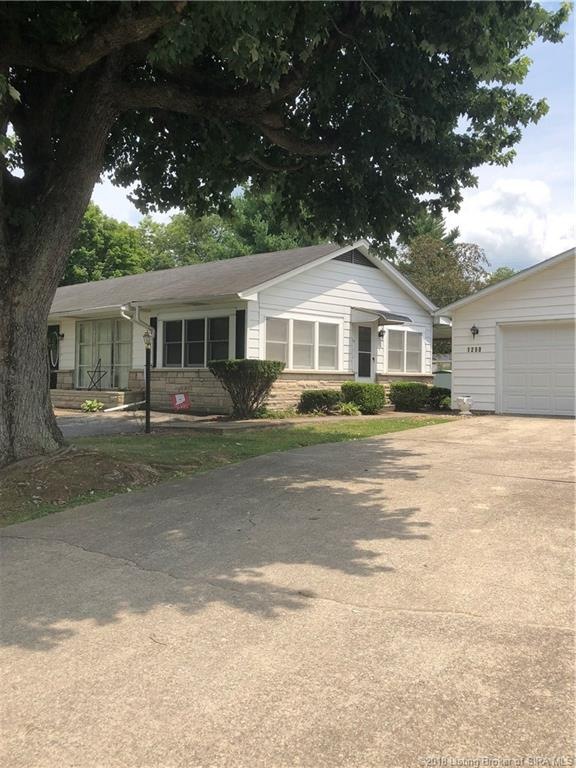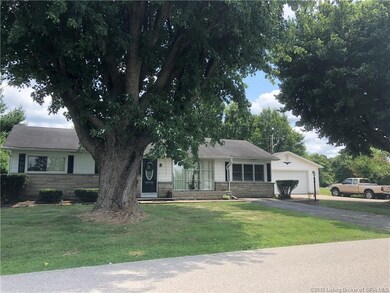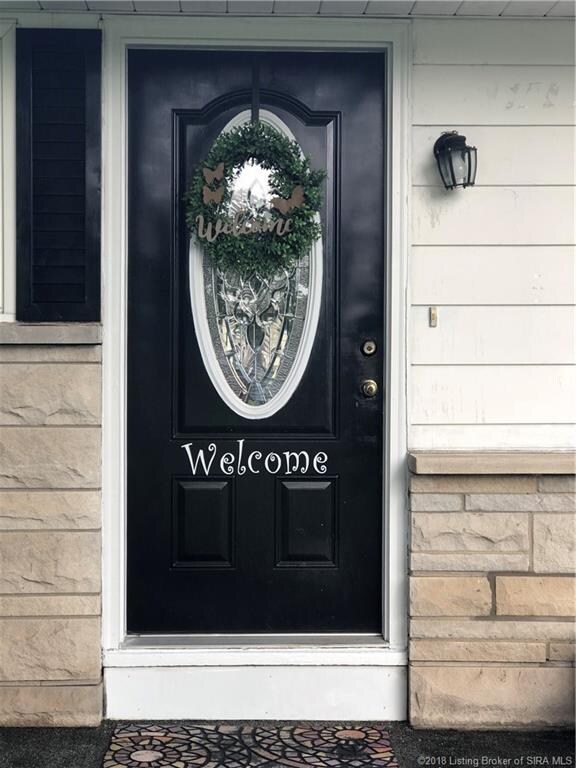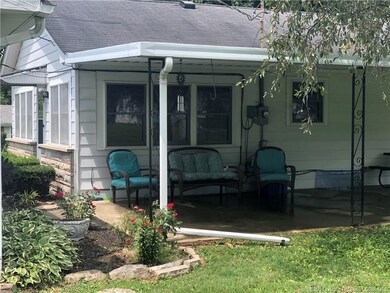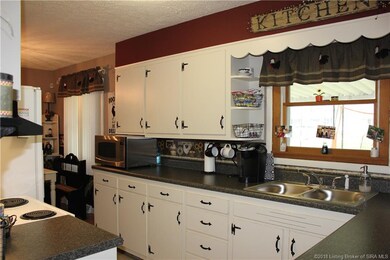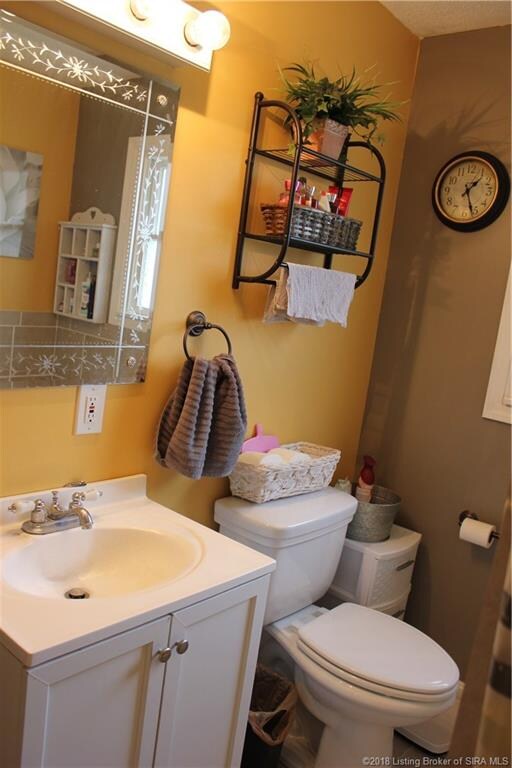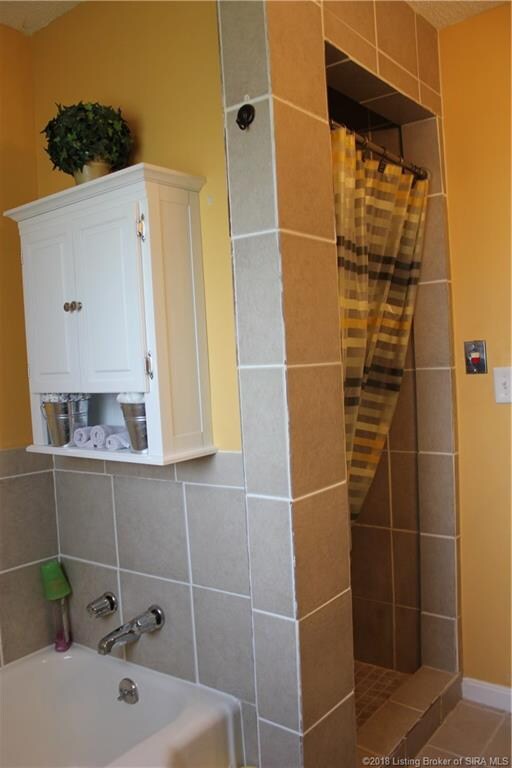
1250 Spencer Ave Corydon, IN 47112
Highlights
- Scenic Views
- Corner Lot
- Covered patio or porch
- Recreation Room
- Den
- 2 Car Detached Garage
About This Home
As of April 2021Updated ranch style home with finished basement....MUST SEE! Many updates - 3 bedrooms (4th bedroom-lower level bedroom does not have egress), 2 full baths, galley kitchen, eat-in dining, living room, family room. Laundry room has a bonus with a huge walk in closet and storage. One of the 1st floor bedroom is currently used as a walk in closet....seller will removed rods/shelves & convert back to bedroom if buyer desires before closing. This home has a Great "Bonus Sunroom" currently used for Mudroom/Office....could also be a game room or additional sitting area to soak up the sun with all of its windows. 2 car detached garage and a bonus block shed for additional storage. Back covered patio offers privacy which is great for entertaining or just a place to have your coffee in the morning. All updates to the home were kept true to the character of the home...cabinets painted, new counter top. All flooring was replaced within the pasted 2-3 years. Basement has a 5 year water proofing warranty with Case Foundation System. Homeowner is offering a 1 year home warranty. Exterior has recently been pressured washed, trim painted and landscaping updated and maintained. Established neighborhood is on a dead end street. Conveniently location in the middle of everything....minutes from the schools, downtown shops, restaurants, farmers market and only 20 minutes to New Albany.
Last Agent to Sell the Property
Keller Williams Realty Consultants License #RB17001934 Listed on: 09/12/2018

Last Buyer's Agent
Shannon Driskell
Green Tree Real Estate Services License #RB14046677
Home Details
Home Type
- Single Family
Est. Annual Taxes
- $2,200
Year Built
- Built in 1962
Lot Details
- 0.63 Acre Lot
- Street terminates at a dead end
- Landscaped
- Corner Lot
Parking
- 2 Car Detached Garage
- Garage Door Opener
- Driveway
Property Views
- Scenic Vista
- Park or Greenbelt
Home Design
- Brick Foundation
- Block Foundation
- Frame Construction
- Stone Exterior Construction
Interior Spaces
- 2,312 Sq Ft Home
- 1-Story Property
- Electric Fireplace
- Family Room
- Den
- Recreation Room
- Storage
- Utility Room
- Finished Basement
- Sump Pump
Kitchen
- Eat-In Kitchen
- Oven or Range
- <<microwave>>
- Dishwasher
Bedrooms and Bathrooms
- 3 Bedrooms
- Walk-In Closet
- 2 Full Bathrooms
Laundry
- Dryer
- Washer
Outdoor Features
- Covered patio or porch
- Shed
Utilities
- Forced Air Heating and Cooling System
- Electric Water Heater
- Water Softener
Listing and Financial Details
- Home warranty included in the sale of the property
- Assessor Parcel Number 310925404024000008
Ownership History
Purchase Details
Home Financials for this Owner
Home Financials are based on the most recent Mortgage that was taken out on this home.Purchase Details
Similar Homes in Corydon, IN
Home Values in the Area
Average Home Value in this Area
Purchase History
| Date | Type | Sale Price | Title Company |
|---|---|---|---|
| Grant Deed | -- | Attorney Only | |
| Deed | $135,000 | Simpson, Thompson & Colin |
Property History
| Date | Event | Price | Change | Sq Ft Price |
|---|---|---|---|---|
| 04/30/2021 04/30/21 | Sold | $175,000 | 0.0% | $90 / Sq Ft |
| 03/19/2021 03/19/21 | Pending | -- | -- | -- |
| 03/16/2021 03/16/21 | For Sale | $175,000 | 0.0% | $90 / Sq Ft |
| 03/05/2021 03/05/21 | Pending | -- | -- | -- |
| 03/02/2021 03/02/21 | For Sale | $175,000 | +14.2% | $90 / Sq Ft |
| 02/13/2019 02/13/19 | Sold | $153,200 | -1.1% | $66 / Sq Ft |
| 12/09/2018 12/09/18 | Pending | -- | -- | -- |
| 10/24/2018 10/24/18 | Price Changed | $154,900 | -1.9% | $67 / Sq Ft |
| 10/15/2018 10/15/18 | Price Changed | $157,900 | -4.2% | $68 / Sq Ft |
| 09/17/2018 09/17/18 | Price Changed | $164,900 | -2.9% | $71 / Sq Ft |
| 09/12/2018 09/12/18 | For Sale | $169,900 | -- | $73 / Sq Ft |
Tax History Compared to Growth
Tax History
| Year | Tax Paid | Tax Assessment Tax Assessment Total Assessment is a certain percentage of the fair market value that is determined by local assessors to be the total taxable value of land and additions on the property. | Land | Improvement |
|---|---|---|---|---|
| 2024 | $3,134 | $184,400 | $40,100 | $144,300 |
| 2023 | $3,156 | $178,500 | $38,800 | $139,700 |
| 2022 | $3,034 | $168,900 | $24,300 | $144,600 |
| 2021 | $1,151 | $141,400 | $17,000 | $124,400 |
| 2020 | $1,039 | $131,300 | $14,600 | $116,700 |
| 2019 | $1,077 | $131,300 | $14,600 | $116,700 |
| 2018 | $944 | $121,700 | $14,600 | $107,100 |
| 2017 | $2,231 | $113,300 | $14,600 | $98,700 |
| 2016 | $2,010 | $112,700 | $14,600 | $98,100 |
| 2014 | $1,759 | $104,000 | $13,100 | $90,900 |
| 2013 | $1,759 | $97,500 | $12,600 | $84,900 |
Agents Affiliated with this Home
-
Martin Crane

Seller's Agent in 2021
Martin Crane
Crane Realtors
(502) 592-7868
1 in this area
85 Total Sales
-
Jason Farabee

Buyer's Agent in 2021
Jason Farabee
The Agency Louisville
(502) 649-5181
2 in this area
129 Total Sales
-
Angie Ripperdan

Seller's Agent in 2019
Angie Ripperdan
Keller Williams Realty Consultants
(812) 267-5164
50 in this area
201 Total Sales
-
S
Buyer's Agent in 2019
Shannon Driskell
Green Tree Real Estate Services
Map
Source: Southern Indiana REALTORS® Association
MLS Number: 2018010706
APN: 31-09-25-404-024.000-008
- 1420 Hunter Ln
- 705 Slemmons Ave
- 601 Farquar Ave
- 1415 Poplar Trace Way
- 1403 Poplar Trace Way
- 1425 Poplar Trace Way
- 1555 Cypress Cove NW
- 1557 Cypress Cove NW
- 1383 Poplar Trace Way
- Poplar Trace Way
- 1361 Poplar Trace Way NW
- 1339 Poplar Trace Way NW
- 1327 Poplar Trace Way NW
- 1403 Poplar Trace Way NW
- 1415 Poplar Trace Way NW
- 1383 Poplar Trace Way NW
- 1351 Poplar Trace Way NW
- 1351 Poplar Trace Way
- 1339 Poplar Trace Way
- 1327 Poplar Trace Way
