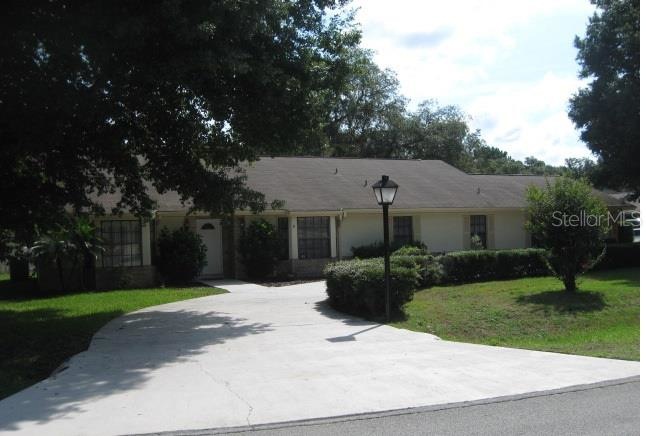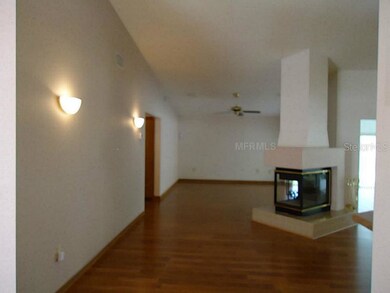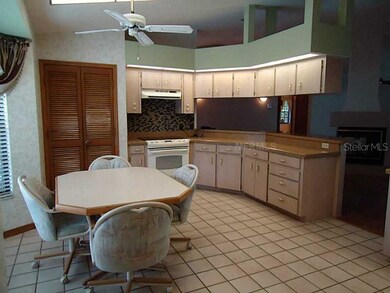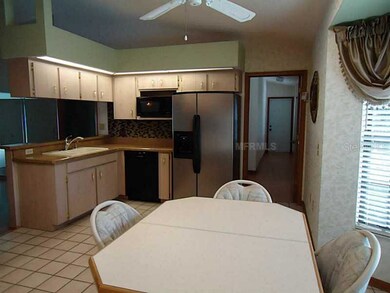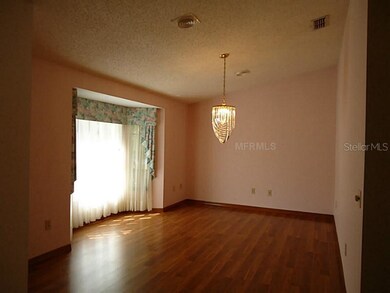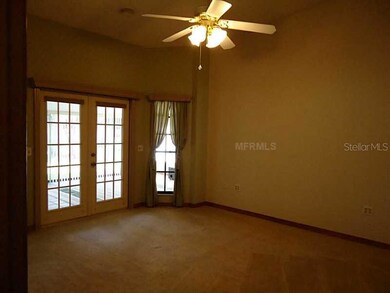
1250 Timberidge Dr Lakeland, FL 33809
Estimated Value: $399,000 - $492,000
Highlights
- Oak Trees
- Contemporary Architecture
- Cathedral Ceiling
- Lincoln Avenue Academy Rated A-
- Living Room with Fireplace
- Attic
About This Home
As of August 2014Beautiful 3/2 home on tree shaded lot. Split plan with formal dining room, volume ceilings, inside utility and large bonus room. Kitchen recently redone. A/C and hot water heater 1 year old. Master bedroom has 2 closets, a walk-in and a large closet with built in drawers. Master bath has his & her sinks, free standing shower and whirlpool tub. Wood burning fireplace can be seen from 3 sides with access on 2 sides. Double car garage is over sized and has built in storage. A MUST SEE!!!
Home Details
Home Type
- Single Family
Est. Annual Taxes
- $1,561
Year Built
- Built in 1989
Lot Details
- 0.56 Acre Lot
- Lot Dimensions are 113.0x214.0
- West Facing Home
- Mature Landscaping
- Irrigation
- Oak Trees
Parking
- 2 Car Attached Garage
- Parking Pad
- Oversized Parking
- Garage Door Opener
- Open Parking
Home Design
- Contemporary Architecture
- Slab Foundation
- Shingle Roof
- Block Exterior
- Stucco
Interior Spaces
- 2,652 Sq Ft Home
- Cathedral Ceiling
- Ceiling Fan
- Wood Burning Fireplace
- Blinds
- Entrance Foyer
- Living Room with Fireplace
- Formal Dining Room
- Bonus Room
- Inside Utility
- Laundry in unit
- Attic
Kitchen
- Range
- Microwave
- Dishwasher
- Disposal
Flooring
- Carpet
- Laminate
- Ceramic Tile
Bedrooms and Bathrooms
- 3 Bedrooms
- Split Bedroom Floorplan
- Walk-In Closet
- 2 Full Bathrooms
Home Security
- Security System Owned
- Fire and Smoke Detector
Outdoor Features
- Shed
Utilities
- Central Heating and Cooling System
- Septic Tank
- Cable TV Available
Community Details
- No Home Owners Association
- Timberidge Subdivision
Listing and Financial Details
- Down Payment Assistance Available
- Homestead Exemption
- Visit Down Payment Resource Website
- Tax Lot 15
- Assessor Parcel Number 24-27-08-160990-000150
Ownership History
Purchase Details
Home Financials for this Owner
Home Financials are based on the most recent Mortgage that was taken out on this home.Similar Homes in Lakeland, FL
Home Values in the Area
Average Home Value in this Area
Purchase History
| Date | Buyer | Sale Price | Title Company |
|---|---|---|---|
| Kiebowicz Timothy T | $195,000 | Attorney |
Mortgage History
| Date | Status | Borrower | Loan Amount |
|---|---|---|---|
| Open | Kiebowicz Timothy T | $20,000 | |
| Open | Kiebowicz Timothy T | $199,192 | |
| Previous Owner | Breese Ronald A | $169,600 | |
| Previous Owner | Breese Ronald A | $82,100 | |
| Previous Owner | Breese Ronald A | $92,500 | |
| Previous Owner | Breese Ronald A | $30,000 |
Property History
| Date | Event | Price | Change | Sq Ft Price |
|---|---|---|---|---|
| 08/13/2014 08/13/14 | Sold | $195,000 | -2.5% | $74 / Sq Ft |
| 07/04/2014 07/04/14 | Pending | -- | -- | -- |
| 06/20/2014 06/20/14 | Price Changed | $199,900 | -2.0% | $75 / Sq Ft |
| 05/30/2014 05/30/14 | Price Changed | $203,900 | -7.2% | $77 / Sq Ft |
| 05/06/2014 05/06/14 | Price Changed | $219,700 | -1.3% | $83 / Sq Ft |
| 01/20/2014 01/20/14 | Price Changed | $222,500 | -3.2% | $84 / Sq Ft |
| 11/21/2013 11/21/13 | Price Changed | $229,900 | -4.2% | $87 / Sq Ft |
| 10/17/2013 10/17/13 | For Sale | $239,900 | -- | $90 / Sq Ft |
Tax History Compared to Growth
Tax History
| Year | Tax Paid | Tax Assessment Tax Assessment Total Assessment is a certain percentage of the fair market value that is determined by local assessors to be the total taxable value of land and additions on the property. | Land | Improvement |
|---|---|---|---|---|
| 2023 | $2,505 | $189,440 | $0 | $0 |
| 2022 | $2,410 | $183,922 | $0 | $0 |
| 2021 | $2,415 | $178,565 | $0 | $0 |
| 2020 | $2,377 | $176,100 | $0 | $0 |
| 2018 | $2,314 | $168,931 | $0 | $0 |
| 2017 | $2,258 | $165,456 | $0 | $0 |
| 2016 | $2,221 | $162,053 | $0 | $0 |
| 2015 | $1,859 | $160,927 | $0 | $0 |
| 2014 | $1,499 | $122,492 | $0 | $0 |
Agents Affiliated with this Home
-
Jay Hickman, Jr

Seller's Agent in 2014
Jay Hickman, Jr
RE/MAX
(863) 521-3393
82 Total Sales
-
Sandy Frazier
S
Buyer's Agent in 2014
Sandy Frazier
PREMIER REALTY NETWORK, INC
(863) 712-6967
12 Total Sales
Map
Source: Stellar MLS
MLS Number: L4645142
APN: 24-27-08-160990-000150
- 1215 Timberidge Dr
- 1315 Costine Dr
- 0 Spruce Rd N
- 8110 Walt Williams Rd
- 1423 Spruce Rd N
- 1323 Hammock Shade Dr
- 1555 Archers Path
- 1423 Ridgegreen Loop N
- 929 Hammock Shade Dr
- 1120 Driggers Rd
- 540 Haynes Rd
- 803 McCranie Rd
- 0 Walt Williams Rd Unit MFRL4953008
- 8939 Beverly Hills Rd
- 1634 Lady Bowers Trail
- 8638 Gibson Oaks Dr
- 8315 Tom Costine Rd
- 8275 Cypress Trace Blvd
- 7402 Gunstock Dr
- 8704 Tom Costine Rd
- 1250 Timberidge Dr
- 1304 Timberidge Dr
- 8211 Timberidge Ct
- 1310 Timberidge Dr
- 1245 Timberidge Dr
- 1251 Timberidge Dr
- 1257 Timberidge Dr
- 1305 Timberidge Dr
- 8202 Spruce Rd W
- 8217 Timberidge Ct
- 1233 Timberidge Dr
- 1316 Timberidge Dr
- 1311 Timberidge Dr
- 1224 Timberidge Dr
- 1258 Timberidge Loop N
- 1264 Timberidge Loop N
- 1227 Timberidge Dr
- 1252 Timberidge Loop N
- 1302 Timberidge Loop N
- 8223 Timberidge Ct
