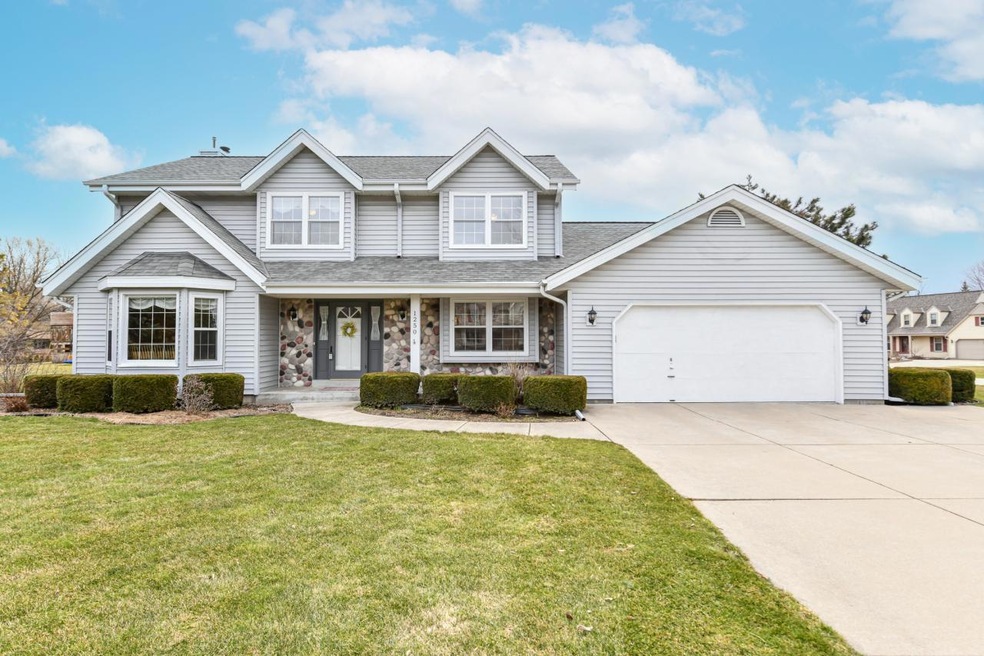
1250 Vista View Dr Brookfield, WI 53005
Estimated Value: $575,000 - $673,000
Highlights
- Deck
- Whirlpool Bathtub
- Walk-In Closet
- Swanson Elementary School Rated A+
- 2.5 Car Attached Garage
- Home Security System
About This Home
This one owner home in the Elmbrook School District has been meticulously maintained. Immediately feel at home as you enter the spacious foyer. KIT offers space to gather along with plenty of cabinets. Move into the adjacent DR for those special occasions. Cozy up next to the GFP in the FR, French doors flow into the LR for additional space for social gatherings. Step through the KIT patio doors onto a private deck with remote control Sunsetter Awning to keep you shaded. The 1/2 acre lot provides ample space to play or garden. Upper level offers 3 generously sized BR each with a WIC. Owners BR with WIC, private shower & bathroom. Move to the LL rec room for additional entertainment space. Many updates throughout! Close to I-94, restaurants, shopping, walking trail and park!
Last Agent to Sell the Property
Nancy Crook
Shorewest Realtors, Inc. Brokerage Email: PropertyInfo@shorewest.com License #88666-94 Listed on: 04/04/2023

Last Buyer's Agent
Kevin Rigg
Shorewest Realtors, Inc. License #56753-94
Home Details
Home Type
- Single Family
Est. Annual Taxes
- $5,788
Year Built
- Built in 1991
Lot Details
- 0.54
Parking
- 2.5 Car Attached Garage
- Garage Door Opener
Home Design
- Brick Exterior Construction
- Stone Siding
- Vinyl Siding
Interior Spaces
- 2,661 Sq Ft Home
- 2-Story Property
- Home Security System
Kitchen
- Oven
- Range
- Microwave
- Dishwasher
- Disposal
Bedrooms and Bathrooms
- 3 Bedrooms
- Primary Bedroom Upstairs
- En-Suite Primary Bedroom
- Walk-In Closet
- Whirlpool Bathtub
- Bathtub with Shower
- Bathtub Includes Tile Surround
- Primary Bathroom includes a Walk-In Shower
Partially Finished Basement
- Basement Fills Entire Space Under The House
- Sump Pump
- Block Basement Construction
Utilities
- Forced Air Heating and Cooling System
- Heating System Uses Natural Gas
- High Speed Internet
Additional Features
- Deck
- 0.54 Acre Lot
Listing and Financial Details
- Exclusions: Washer, Dryer
Ownership History
Purchase Details
Purchase Details
Home Financials for this Owner
Home Financials are based on the most recent Mortgage that was taken out on this home.Similar Homes in Brookfield, WI
Home Values in the Area
Average Home Value in this Area
Purchase History
| Date | Buyer | Sale Price | Title Company |
|---|---|---|---|
| Kim Young | -- | None Listed On Document | |
| Kim Young | $578,000 | None Listed On Document |
Mortgage History
| Date | Status | Borrower | Loan Amount |
|---|---|---|---|
| Previous Owner | Kim Young | $308,000 | |
| Previous Owner | Blotz Thomas E | $80,000 | |
| Previous Owner | Blotz Thomas E | $225,000 | |
| Previous Owner | Blotz Thomas E | $253,900 | |
| Previous Owner | Blotz Thomas E | $256,000 | |
| Previous Owner | Blotz Thomas E | $21,000 | |
| Previous Owner | Blotz Thomas E | $223,000 |
Property History
| Date | Event | Price | Change | Sq Ft Price |
|---|---|---|---|---|
| 05/28/2023 05/28/23 | Off Market | $499,999 | -- | -- |
| 04/13/2023 04/13/23 | For Sale | $499,999 | -- | $188 / Sq Ft |
Tax History Compared to Growth
Tax History
| Year | Tax Paid | Tax Assessment Tax Assessment Total Assessment is a certain percentage of the fair market value that is determined by local assessors to be the total taxable value of land and additions on the property. | Land | Improvement |
|---|---|---|---|---|
| 2024 | $6,090 | $543,100 | $135,000 | $408,100 |
| 2023 | $6,096 | $543,100 | $135,000 | $408,100 |
| 2022 | $5,466 | $383,100 | $130,000 | $253,100 |
| 2021 | $5,788 | $383,100 | $130,000 | $253,100 |
| 2020 | $6,040 | $383,100 | $130,000 | $253,100 |
| 2019 | $5,801 | $383,100 | $130,000 | $253,100 |
| 2018 | $5,197 | $334,900 | $120,000 | $214,900 |
| 2017 | $5,992 | $334,900 | $120,000 | $214,900 |
| 2016 | $5,277 | $334,900 | $120,000 | $214,900 |
| 2015 | $5,249 | $334,900 | $120,000 | $214,900 |
| 2014 | $5,445 | $334,900 | $120,000 | $214,900 |
| 2013 | $5,445 | $334,900 | $120,000 | $214,900 |
Agents Affiliated with this Home
-
N
Seller's Agent in 2023
Nancy Crook
Shorewest Realtors, Inc.
(262) 573-9092
-
K
Buyer's Agent in 2023
Kevin Rigg
Shorewest Realtors, Inc.
Map
Source: Metro MLS
MLS Number: 1829449
APN: BRC-1148-111
- 1501 S Sherwood Dr
- 1603 S Sherwood Dr
- 15255 Casey Cir Unit 131
- 15060 Carpenter Rd
- 1055 S Sunny Slope Rd
- 13970 Tremont St
- 1651 S Sunny Slope Rd
- 13875 Forest Grove Rd
- 13618 W Meadow Ln
- 310 S Park Blvd
- 15609 W Brook Dr
- 13460 Tremont St
- 1424 S Arcadian Dr
- Lt0 Golf Pkwy
- 1650 S Carriage Ln Unit C
- 245 N Elmridge Ave
- 14655 W Meadowshire Dr
- 220 Sheffield Dr
- 13012 W Meadow Ln
- 245 Fairway Dr
- 1250 Vista View Dr
- 14750 Jewel St
- 1220 Vista View Dr
- 1255 Vista View Dr
- 1225 Vista View Dr
- 14680 Jewel St
- 14785 Jewel St
- 14755 Jewel St
- 1180 Vista View Dr
- 14815 Jewel St
- 1185 Vista View Dr
- 14675 Jewel St
- 1230 Crystal Dr
- 1245 Simon Dr
- 1200 Crystal Dr
- 1185 Simon Dr
- 1165 Vista View Dr
- 14855 Jewel St
- 1150 Vista View Dr
- 1170 Crystal Dr
