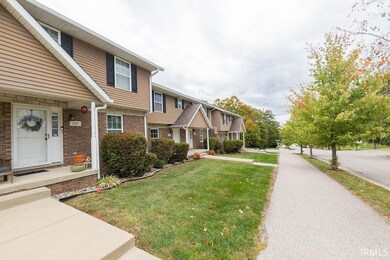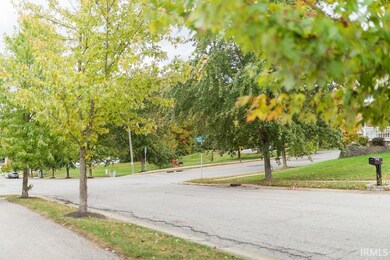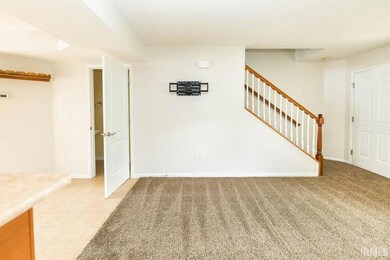
1250 W Adams Hill Cir Unit 104 Bloomington, IN 47403
Highlights
- Open Floorplan
- Backs to Open Ground
- Eat-In Kitchen
- Bloomington High School South Rated A
- Covered patio or porch
- Walk-In Closet
About This Home
As of November 2023Welcome to this charming 2-bed, 2.5-bath Woolery Mill townhome. As you step inside, the open floor plan seamlessly connects the living, dining, and kitchen areas, creating a warm and welcoming atmosphere that's perfect for entertaining. The main level features a convenient half bath, striking the perfect balance between guest comfort and your privacy. Upstairs, two spacious bedrooms each have a private full bath. The HOA covers exterior maintenance, trash, water, and sewer, making life hassle-free. Ample parking is available behind the building. This townhome offers easy access to everything, is in terrific condition, and is priced to sell quickly. Don't miss this chance for a carefree, comfortable lifestyle – schedule your showing today!
Last Agent to Sell the Property
Millican Realty Brokerage Phone: 812-219-2873 Listed on: 10/16/2023
Townhouse Details
Home Type
- Townhome
Est. Annual Taxes
- $1,707
Year Built
- Built in 2010
Lot Details
- 436 Sq Ft Lot
- Backs to Open Ground
HOA Fees
- $155 Monthly HOA Fees
Home Design
- Brick Exterior Construction
- Shingle Roof
- Vinyl Construction Material
Interior Spaces
- 1,280 Sq Ft Home
- Open Floorplan
- Ceiling height of 9 feet or more
- Ceiling Fan
- Crawl Space
Kitchen
- Eat-In Kitchen
- Breakfast Bar
- Laminate Countertops
- Disposal
Flooring
- Carpet
- Vinyl
Bedrooms and Bathrooms
- 2 Bedrooms
- En-Suite Primary Bedroom
- Walk-In Closet
- Bathtub with Shower
- Separate Shower
Laundry
- Laundry on main level
- Washer and Electric Dryer Hookup
Home Security
Parking
- Driveway
- Off-Street Parking
Schools
- Summit Elementary School
- Batchelor Middle School
- Bloomington South High School
Utilities
- Forced Air Heating and Cooling System
- Cable TV Available
Additional Features
- Covered patio or porch
- Suburban Location
Listing and Financial Details
- Assessor Parcel Number 53-08-08-303-099.004-009
Community Details
Overview
- $39 Other Monthly Fees
- Woolery Mill Subdivision
Security
- Fire and Smoke Detector
Ownership History
Purchase Details
Home Financials for this Owner
Home Financials are based on the most recent Mortgage that was taken out on this home.Purchase Details
Home Financials for this Owner
Home Financials are based on the most recent Mortgage that was taken out on this home.Purchase Details
Home Financials for this Owner
Home Financials are based on the most recent Mortgage that was taken out on this home.Purchase Details
Home Financials for this Owner
Home Financials are based on the most recent Mortgage that was taken out on this home.Similar Homes in Bloomington, IN
Home Values in the Area
Average Home Value in this Area
Purchase History
| Date | Type | Sale Price | Title Company |
|---|---|---|---|
| Deed | $207,000 | John Bethel Title Company | |
| Warranty Deed | -- | Title Services | |
| Warranty Deed | -- | None Available | |
| Warranty Deed | -- | None Available |
Mortgage History
| Date | Status | Loan Amount | Loan Type |
|---|---|---|---|
| Previous Owner | $142,207 | VA | |
| Previous Owner | $140,864 | VA | |
| Previous Owner | $99,684 | VA | |
| Previous Owner | $91,708 | FHA |
Property History
| Date | Event | Price | Change | Sq Ft Price |
|---|---|---|---|---|
| 06/11/2025 06/11/25 | For Sale | $217,000 | +4.8% | $170 / Sq Ft |
| 11/27/2023 11/27/23 | Sold | $207,000 | 0.0% | $162 / Sq Ft |
| 10/16/2023 10/16/23 | For Sale | $207,000 | +50.1% | $162 / Sq Ft |
| 02/01/2019 02/01/19 | Sold | $137,900 | +2.1% | $108 / Sq Ft |
| 12/05/2018 12/05/18 | For Sale | $135,000 | +39.9% | $105 / Sq Ft |
| 09/18/2015 09/18/15 | Sold | $96,500 | -2.0% | $75 / Sq Ft |
| 08/01/2015 08/01/15 | Pending | -- | -- | -- |
| 01/05/2015 01/05/15 | For Sale | $98,500 | -- | $77 / Sq Ft |
Tax History Compared to Growth
Tax History
| Year | Tax Paid | Tax Assessment Tax Assessment Total Assessment is a certain percentage of the fair market value that is determined by local assessors to be the total taxable value of land and additions on the property. | Land | Improvement |
|---|---|---|---|---|
| 2024 | $1,917 | $201,900 | $51,300 | $150,600 |
| 2023 | $950 | $201,900 | $51,300 | $150,600 |
| 2022 | $1,707 | $183,400 | $45,000 | $138,400 |
| 2021 | $1,180 | $140,000 | $35,000 | $105,000 |
| 2020 | $1,167 | $139,700 | $35,000 | $104,700 |
| 2019 | $958 | $122,000 | $20,000 | $102,000 |
| 2018 | $878 | $115,500 | $20,000 | $95,500 |
| 2017 | $767 | $107,200 | $15,000 | $92,200 |
| 2016 | $662 | $100,400 | $15,000 | $85,400 |
| 2014 | $594 | $95,100 | $15,000 | $80,100 |
Agents Affiliated with this Home
-
Steve Smith

Seller's Agent in 2025
Steve Smith
FC Tucker/Bloomington REALTORS
(812) 360-7463
136 Total Sales
-
Alan Pemberton

Seller's Agent in 2023
Alan Pemberton
Millican Realty
(812) 219-2873
22 Total Sales
-
Ajmal Safi

Buyer's Agent in 2023
Ajmal Safi
RE/MAX
(812) 219-1598
151 Total Sales
-
S
Seller's Agent in 2015
Sue Elkins
RE/MAX
Map
Source: Indiana Regional MLS
MLS Number: 202338037
APN: 53-08-08-303-099.004-009
- 1250 W Adams Hill Cir Unit 401
- 2233 S Star View Ln
- 2428 S Woolery Mill Dr
- 2474 S Maston Ct
- 2609 S Isabel Ct
- 1424 W Adams Hill Cir
- 2580 S Sunflower Dr
- 2339 S Terra Ct
- 2355 S Zona Ct
- 1702 W Ezekiel Dr
- 1732 W Ezekiel Dr
- 1721 W Ezekiel Dr
- 2579 S Addisyn Ln
- 2597 S Delila Star Dr
- 2588 S Delila Star Dr
- 2744 S Pinehurst Dr
- 2521 S Banta Ave
- 2517 S Banta Ave
- 1784 W Sunstone Dr
- 820 W Ralston Dr






