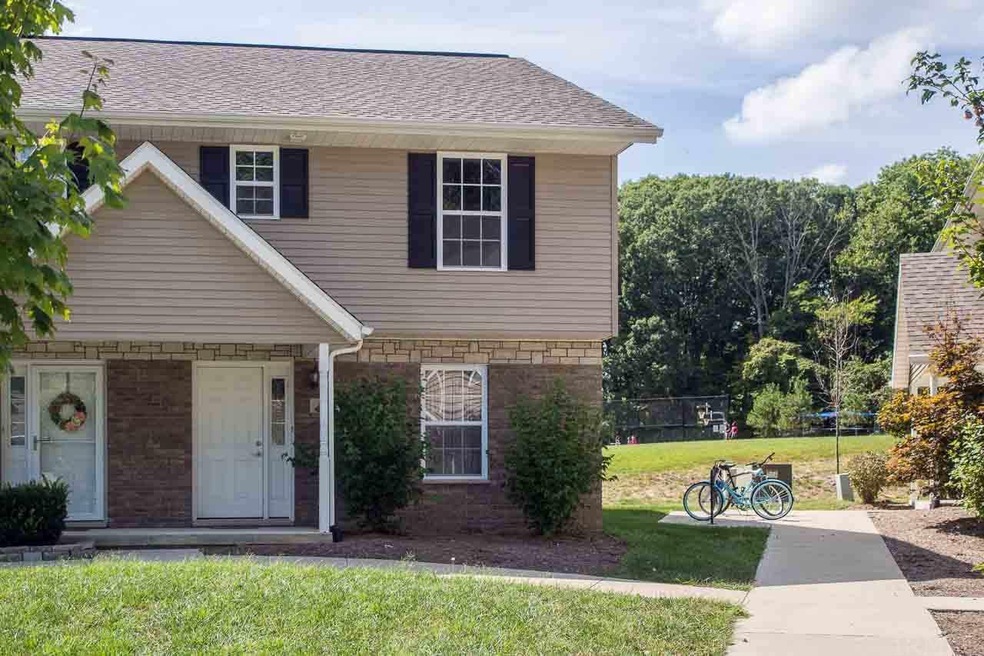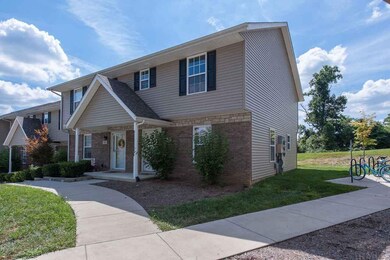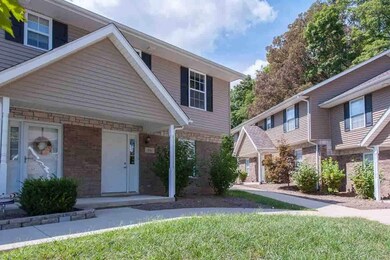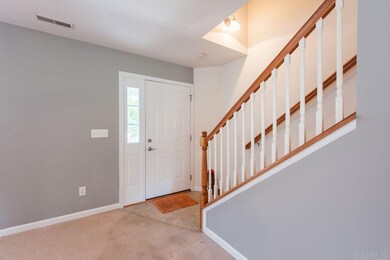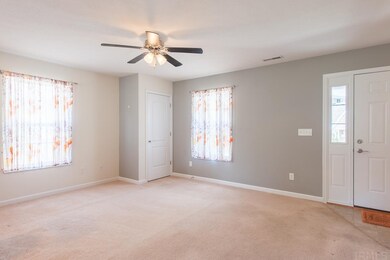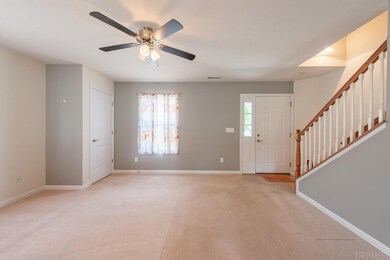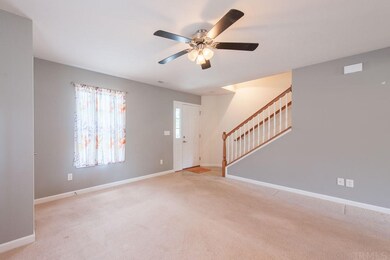1250 W Adams Hill Cir Unit 406 Bloomington, IN 47403
Highlights
- Open Floorplan
- Backs to Open Ground
- Walk-In Closet
- Bloomington High School South Rated A
- Eat-In Kitchen
- Bathtub with Shower
About This Home
As of February 2022Neat, clean, and move-in ready end unit in popular Woolery Mill! Fantastic 3 bed 2 1/2 bath open concept townhouse with 1280 sq ft of living space. Main floor features large, bright and sunny living room and eat-in kitchen, half bath, and laundry and mechanical room. The kitchen offers an abundance of storage in cherry cabinetry, and a full compliment of black appliances as well as room for a dining table and bar stools along the long breakfast bar. Upstairs are three large bedrooms including a master bedroom with vaulted ceilings and en suite bathroom, and a full hall bathroom with easy access to the other two bedrooms. The back patio offers a great place to entertain and overlooks green space rather than another building. Ample parking at the front of the building. Great, close-in location with easy access to I-69/SR-37 corridor, southside shopping and more. Call to see this one today!
Townhouse Details
Home Type
- Townhome
Est. Annual Taxes
- $1,922
Year Built
- Built in 2010
HOA Fees
- $100 Monthly HOA Fees
Home Design
- Brick Exterior Construction
- Slab Foundation
- Asphalt Roof
- Stone Exterior Construction
- Vinyl Construction Material
Interior Spaces
- 1,280 Sq Ft Home
- Open Floorplan
- Laundry on main level
Kitchen
- Eat-In Kitchen
- Breakfast Bar
- Laminate Countertops
- Disposal
Flooring
- Carpet
- Vinyl
Bedrooms and Bathrooms
- 3 Bedrooms
- Walk-In Closet
- Bathtub with Shower
Home Security
Eco-Friendly Details
- Energy-Efficient Appliances
- Energy-Efficient Windows
- Energy-Efficient Doors
Schools
- Summit Elementary School
- Batchelor Middle School
- Bloomington South High School
Utilities
- Forced Air Heating and Cooling System
- Heating System Uses Gas
Additional Features
- Backs to Open Ground
- Suburban Location
Listing and Financial Details
- Assessor Parcel Number 53-08-08-303-099.029-009
Community Details
Overview
- Woolery Mill Subdivision
Security
- Fire and Smoke Detector
Ownership History
Purchase Details
Home Financials for this Owner
Home Financials are based on the most recent Mortgage that was taken out on this home.Purchase Details
Home Financials for this Owner
Home Financials are based on the most recent Mortgage that was taken out on this home.Purchase Details
Purchase Details
Purchase Details
Home Financials for this Owner
Home Financials are based on the most recent Mortgage that was taken out on this home.Purchase Details
Map
Home Values in the Area
Average Home Value in this Area
Purchase History
| Date | Type | Sale Price | Title Company |
|---|---|---|---|
| Deed | $199,000 | John Bethel Title Company | |
| Warranty Deed | -- | None Available | |
| Quit Claim Deed | -- | None Available | |
| Interfamily Deed Transfer | -- | None Available | |
| Warranty Deed | -- | None Available | |
| Warranty Deed | -- | None Available |
Mortgage History
| Date | Status | Loan Amount | Loan Type |
|---|---|---|---|
| Previous Owner | $132,800 | New Conventional |
Property History
| Date | Event | Price | Change | Sq Ft Price |
|---|---|---|---|---|
| 02/01/2022 02/01/22 | Sold | $199,000 | 0.0% | $155 / Sq Ft |
| 01/03/2022 01/03/22 | For Sale | $199,000 | +19.9% | $155 / Sq Ft |
| 03/03/2021 03/03/21 | Sold | $166,000 | +0.6% | $130 / Sq Ft |
| 02/02/2021 02/02/21 | Pending | -- | -- | -- |
| 01/31/2021 01/31/21 | For Sale | $165,000 | +61.8% | $129 / Sq Ft |
| 10/23/2015 10/23/15 | Sold | $102,000 | -2.8% | $80 / Sq Ft |
| 10/09/2015 10/09/15 | Pending | -- | -- | -- |
| 09/17/2015 09/17/15 | For Sale | $104,900 | -- | $82 / Sq Ft |
Tax History
| Year | Tax Paid | Tax Assessment Tax Assessment Total Assessment is a certain percentage of the fair market value that is determined by local assessors to be the total taxable value of land and additions on the property. | Land | Improvement |
|---|---|---|---|---|
| 2023 | $4,162 | $196,700 | $51,300 | $145,400 |
| 2022 | $1,646 | $178,600 | $45,000 | $133,600 |
| 2021 | $1,134 | $136,500 | $35,000 | $101,500 |
| 2020 | $1,181 | $136,200 | $35,000 | $101,200 |
| 2019 | $974 | $118,600 | $20,000 | $98,600 |
| 2018 | $897 | $112,300 | $20,000 | $92,300 |
| 2017 | $785 | $103,900 | $15,000 | $88,900 |
| 2016 | $683 | $97,400 | $15,000 | $82,400 |
| 2014 | $1,922 | $92,300 | $15,000 | $77,300 |
Source: Indiana Regional MLS
MLS Number: 201544653
APN: 53-08-08-303-099.029-009
- 1250 W Adams Hill Cir Unit 604
- 1301 W Countryside Ln
- 2439 S Maston Ct
- 2428 S Woolery Mill Dr
- 2609 S Isabel Ct
- 1424 W Adams Hill Cir
- 2339 S Terra Ct
- 1702 W Ezekiel Dr
- 1732 W Ezekiel Dr
- 1721 W Ezekiel Dr
- 912 W Countryside Ln
- 2570 S Addisyn Ln
- 2597 S Delila Star Dr
- 2567 S Flat Rock Rd
- 2744 S Pinehurst Dr
- 2521 S Banta Ave
- 2517 S Banta Ave
- 2116 S Susie St
- 820 W Ralston Dr
- 2081 W Arbor Ridge Way
