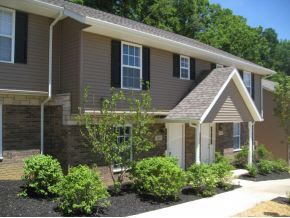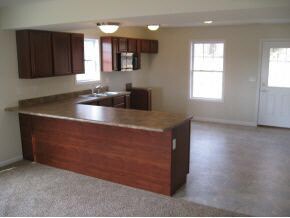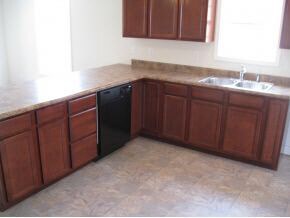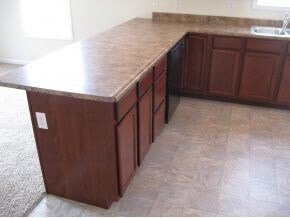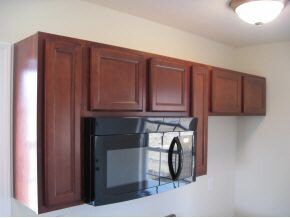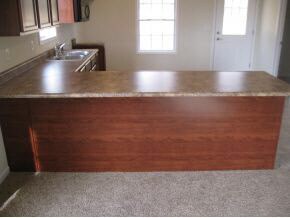1250 W Adams Hill Cir Unit 704 Bloomington, IN 47403
3
Beds
2.5
Baths
1,280
Sq Ft
$75/mo
HOA Fee
Highlights
- Vaulted Ceiling
- Bloomington High School South Rated A
- Forced Air Heating and Cooling System
About This Home
As of May 2021Brand new townhomes in Adams Hill Farm adjacent to Summit Elementary School. Units are highlighted by open floor plans and are a fantastic value for new construction. Completion time will be approximately end of April or early May, 2012.
Property Details
Home Type
- Condominium
Est. Annual Taxes
- $1,931
Year Built
- Built in 2012
HOA Fees
- $75 Monthly HOA Fees
Home Design
- Brick Exterior Construction
- Slab Foundation
- Vinyl Construction Material
Interior Spaces
- 1,280 Sq Ft Home
- 2-Story Property
- Vaulted Ceiling
- Disposal
Bedrooms and Bathrooms
- 3 Bedrooms
Utilities
- Forced Air Heating and Cooling System
Community Details
- $286 Other Monthly Fees
Listing and Financial Details
- Assessor Parcel Number 53-08-08-303-099.016-009
Ownership History
Date
Name
Owned For
Owner Type
Purchase Details
Listed on
Apr 12, 2021
Closed on
May 20, 2021
Sold by
Kelley Keith W and Kelley Christina M
Bought by
Rainesalo Cassandra
Seller's Agent
Autumn McCoy
The Real McCoy Realty
List Price
$164,900
Sold Price
$186,000
Premium/Discount to List
$21,100
12.8%
Total Days on Market
35
Current Estimated Value
Home Financials for this Owner
Home Financials are based on the most recent Mortgage that was taken out on this home.
Estimated Appreciation
$33,746
Avg. Annual Appreciation
5.39%
Original Mortgage
$148,800
Outstanding Balance
$137,120
Interest Rate
3.1%
Mortgage Type
New Conventional
Estimated Equity
$92,136
Purchase Details
Closed on
Jan 29, 2016
Sold by
Havil Julie L
Bought by
Kelly Keith W and Kelley Christina M
Purchase Details
Closed on
Apr 4, 2014
Sold by
Sample Ii Marcus S and Sample Irmari
Bought by
Havill Julie L
Home Financials for this Owner
Home Financials are based on the most recent Mortgage that was taken out on this home.
Original Mortgage
$94,050
Interest Rate
4.41%
Mortgage Type
New Conventional
Purchase Details
Listed on
Jan 6, 2012
Closed on
May 25, 2012
Sold by
Lanveys Llc
Bought by
Sample Ii Marcus S and Ortiz Irmari
List Price
$96,900
Sold Price
$99,350
Premium/Discount to List
$2,450
2.53%
Home Financials for this Owner
Home Financials are based on the most recent Mortgage that was taken out on this home.
Avg. Annual Appreciation
6.66%
Original Mortgage
$97,549
Interest Rate
3.75%
Mortgage Type
FHA
Map
Create a Home Valuation Report for This Property
The Home Valuation Report is an in-depth analysis detailing your home's value as well as a comparison with similar homes in the area
Home Values in the Area
Average Home Value in this Area
Purchase History
| Date | Type | Sale Price | Title Company |
|---|---|---|---|
| Warranty Deed | -- | None Available | |
| Warranty Deed | -- | None Available | |
| Warranty Deed | -- | None Available | |
| Warranty Deed | -- | None Available |
Source: Public Records
Mortgage History
| Date | Status | Loan Amount | Loan Type |
|---|---|---|---|
| Open | $148,800 | New Conventional | |
| Previous Owner | $94,050 | New Conventional | |
| Previous Owner | $97,549 | FHA |
Source: Public Records
Property History
| Date | Event | Price | Change | Sq Ft Price |
|---|---|---|---|---|
| 05/21/2021 05/21/21 | Sold | $186,000 | +12.8% | $145 / Sq Ft |
| 04/12/2021 04/12/21 | For Sale | $164,900 | +57.2% | $129 / Sq Ft |
| 11/23/2015 11/23/15 | For Sale | $104,900 | +0.9% | $82 / Sq Ft |
| 01/29/2015 01/29/15 | Sold | $104,000 | +4.7% | $81 / Sq Ft |
| 12/24/2014 12/24/14 | Pending | -- | -- | -- |
| 05/25/2012 05/25/12 | Sold | $99,350 | +2.5% | $78 / Sq Ft |
| 02/10/2012 02/10/12 | Pending | -- | -- | -- |
| 01/06/2012 01/06/12 | For Sale | $96,900 | -- | $76 / Sq Ft |
Source: Indiana Regional MLS
Tax History
| Year | Tax Paid | Tax Assessment Tax Assessment Total Assessment is a certain percentage of the fair market value that is determined by local assessors to be the total taxable value of land and additions on the property. | Land | Improvement |
|---|---|---|---|---|
| 2023 | $1,931 | $204,400 | $51,300 | $153,100 |
| 2022 | $1,735 | $185,600 | $45,000 | $140,600 |
| 2021 | $1,202 | $141,700 | $35,000 | $106,700 |
| 2020 | $2,921 | $141,300 | $35,000 | $106,300 |
| 2019 | $2,599 | $123,600 | $20,000 | $103,600 |
| 2018 | $2,466 | $117,000 | $20,000 | $97,000 |
| 2017 | $2,292 | $108,500 | $15,000 | $93,500 |
| 2016 | $2,047 | $101,600 | $15,000 | $86,600 |
| 2014 | $596 | $95,300 | $15,000 | $80,300 |
Source: Public Records
Source: Indiana Regional MLS
MLS Number: 439942
APN: 53-08-08-303-099.013-009
Nearby Homes
- 1250 W Adams Hill Cir Unit 604
- 1301 W Countryside Ln
- 2439 S Maston Ct
- 2428 S Woolery Mill Dr
- 2609 S Isabel Ct
- 1424 W Adams Hill Cir
- 2339 S Terra Ct
- 1702 W Ezekiel Dr
- 1732 W Ezekiel Dr
- 1721 W Ezekiel Dr
- 912 W Countryside Ln
- 2570 S Addisyn Ln
- 2597 S Delila Star Dr
- 2567 S Flat Rock Rd
- 2744 S Pinehurst Dr
- 2521 S Banta Ave
- 2517 S Banta Ave
- 2116 S Susie St
- 820 W Ralston Dr
- 2081 W Arbor Ridge Way
