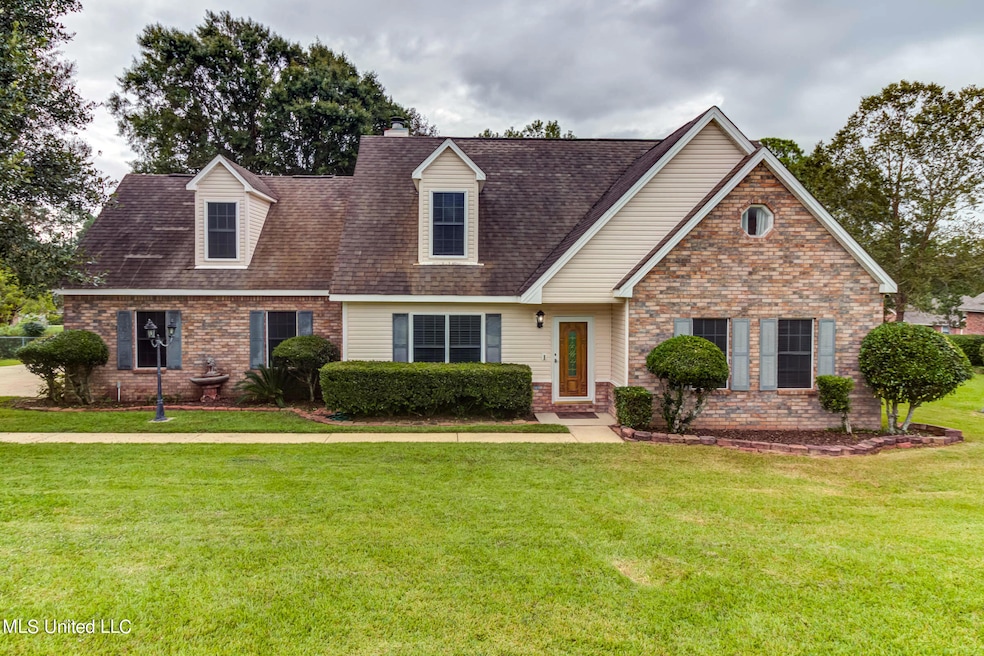
12500 Lake Village Dr Gulfport, MS 39503
Highlights
- Community Lake
- Multiple Fireplaces
- Quartz Countertops
- Harrison Central Elementary School Rated A-
- Traditional Architecture
- Screened Porch
About This Home
As of October 2024Beautifully renovated home in Lake Village Estates. Come see this 3 bedroom, 2.5 bath lake retreat in person to appreciate all that it offers. From the brand new kitchen including new cabinets, Quartz countertops and stainless steel appliances to the brand new LVP flooring (no carpet) and faux wood blinds throughout, upgraded doors with new hardware, front and back storm doors, wood burning fireplace in the living room and the convenience of the Primary bedroom located downstairs! This home has it all. Relax with a cup of coffee on your fully screened in back porch, roast s'mores in your backyard firepit or take your kayak out and enjoy the wildlife on the lake!
The community amenities are sure to please with meticulously maintained 18-hole championship golf course, Olympic sized pool and delicious dining at the Windance bar and grill (Membership required).
Last Agent to Sell the Property
NextHome Simplicity License #S58066 Listed on: 09/13/2024

Home Details
Home Type
- Single Family
Est. Annual Taxes
- $1,889
Year Built
- Built in 1995
Lot Details
- 0.32 Acre Lot
- Wood Fence
- Back Yard Fenced
- Chain Link Fence
HOA Fees
- $10 Monthly HOA Fees
Parking
- 2 Car Garage
- Garage Door Opener
- Driveway
Home Design
- Traditional Architecture
- Brick Exterior Construction
- Slab Foundation
- Shingle Roof
- Siding
Interior Spaces
- 2,215 Sq Ft Home
- 2-Story Property
- Ceiling Fan
- Recessed Lighting
- Multiple Fireplaces
- Wood Burning Fireplace
- Screened Porch
- Storage
- Property Views
Kitchen
- Free-Standing Electric Oven
- Microwave
- Quartz Countertops
Flooring
- Tile
- Luxury Vinyl Tile
Bedrooms and Bathrooms
- 3 Bedrooms
- Soaking Tub
Laundry
- Laundry Room
- Laundry on lower level
Home Security
- Security System Owned
- Storm Doors
Outdoor Features
- Screened Patio
- Fire Pit
Utilities
- Multiple cooling system units
- Central Heating and Cooling System
- High Speed Internet
- Cable TV Available
Listing and Financial Details
- Assessor Parcel Number 0608d-01-024.000
Community Details
Overview
- Association fees include ground maintenance, management
- Lake Vill. Estates Subdivision
- The community has rules related to covenants, conditions, and restrictions
- Community Lake
Recreation
- Hiking Trails
Ownership History
Purchase Details
Home Financials for this Owner
Home Financials are based on the most recent Mortgage that was taken out on this home.Similar Homes in Gulfport, MS
Home Values in the Area
Average Home Value in this Area
Purchase History
| Date | Type | Sale Price | Title Company |
|---|---|---|---|
| Warranty Deed | -- | None Available |
Mortgage History
| Date | Status | Loan Amount | Loan Type |
|---|---|---|---|
| Open | $204,000 | New Conventional | |
| Closed | $193,347 | VA | |
| Closed | $193,347 | VA | |
| Previous Owner | $182,156 | Stand Alone Refi Refinance Of Original Loan |
Property History
| Date | Event | Price | Change | Sq Ft Price |
|---|---|---|---|---|
| 10/22/2024 10/22/24 | Sold | -- | -- | -- |
| 09/26/2024 09/26/24 | Pending | -- | -- | -- |
| 09/13/2024 09/13/24 | For Sale | $255,000 | +20.0% | $115 / Sq Ft |
| 10/29/2021 10/29/21 | Sold | -- | -- | -- |
| 09/22/2021 09/22/21 | Pending | -- | -- | -- |
| 09/09/2021 09/09/21 | For Sale | $212,500 | -- | $100 / Sq Ft |
Tax History Compared to Growth
Tax History
| Year | Tax Paid | Tax Assessment Tax Assessment Total Assessment is a certain percentage of the fair market value that is determined by local assessors to be the total taxable value of land and additions on the property. | Land | Improvement |
|---|---|---|---|---|
| 2024 | $1,878 | $19,935 | $0 | $0 |
| 2023 | $1,889 | $19,935 | $0 | $0 |
| 2022 | $1,904 | $19,935 | $0 | $0 |
| 2021 | $1,912 | $19,935 | $0 | $0 |
| 2020 | $1,890 | $18,924 | $0 | $0 |
| 2019 | $1,903 | $18,924 | $0 | $0 |
| 2018 | $1,912 | $18,924 | $0 | $0 |
| 2017 | $1,711 | $16,944 | $0 | $0 |
| 2015 | $1,156 | $11,317 | $0 | $0 |
| 2014 | -- | $9,317 | $0 | $0 |
| 2013 | -- | $12,254 | $2,000 | $10,254 |
Agents Affiliated with this Home
-
I
Seller's Agent in 2024
Ivy Yeoman
NextHome Simplicity
(228) 357-5888
24 Total Sales
-
L
Buyer's Agent in 2024
Lauryn Atwood
Heart & Home Realty Group
(228) 323-1267
7 Total Sales
-
M
Seller's Agent in 2021
Mary Phillips
CENTURY 21 J Carter & Company
-
C
Buyer's Agent in 2021
Candace Hasan
Praxis Realty
Map
Source: MLS United
MLS Number: 4091352
APN: 0608D-01-024.000
- 12384 Crestview Ct
- 0 Pineridge Ct
- 19374 Northridge Dr
- 0 Windance Dr
- 20021 Windance Dr W
- 10107 Woodbury Dr
- 12320 Fox Forrest Dr
- 19592 Champion Cir
- 13092 W Echo Dr
- 14578 Canal Loop
- 14540 Canal Loop
- 18295 Robin Oaks Dr
- 18201 Robinson Rd
- 18246 Robin Oaks Dr
- 18496 Devin Ct
- 18241 Robin Oaks Dr
- 20431 Robinson Rd
- 18420 Devin Ct
- 14816 Canal Crossing Blvd
- 18108 Steamer Way






