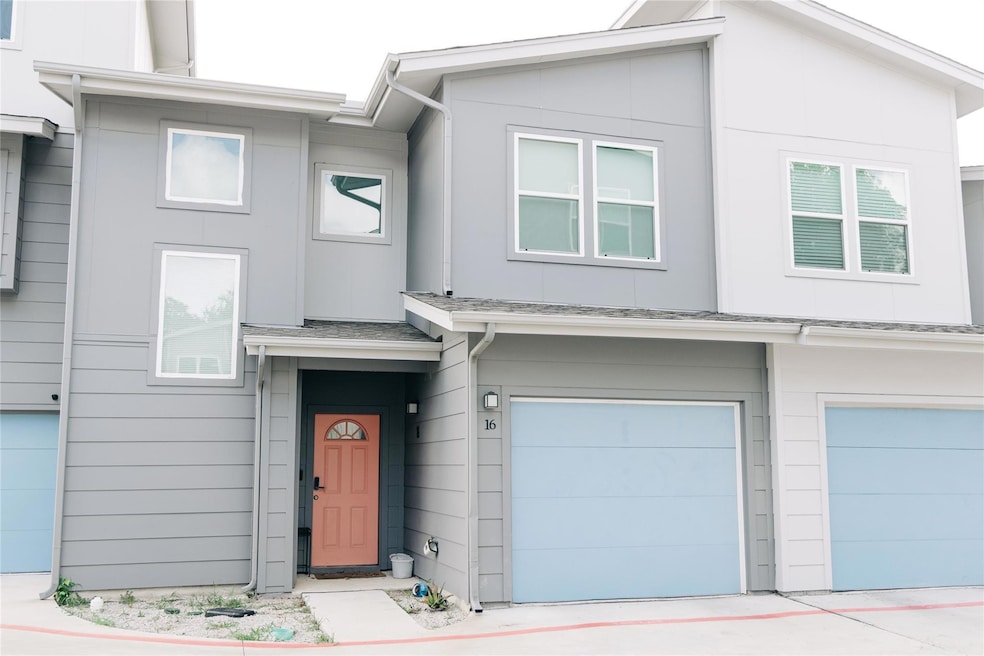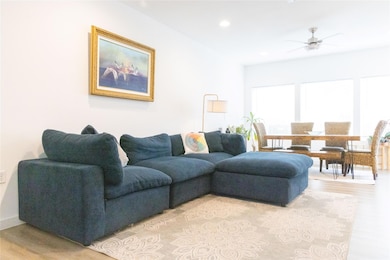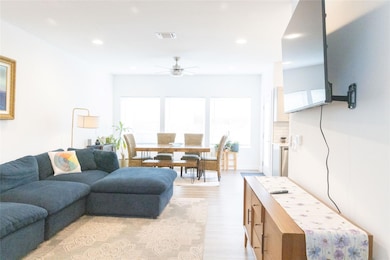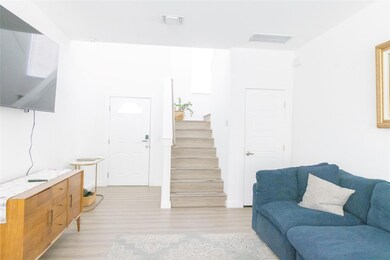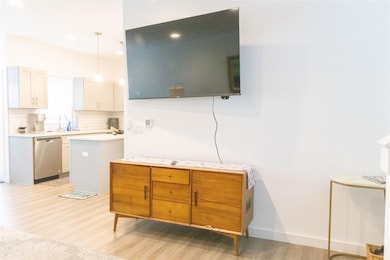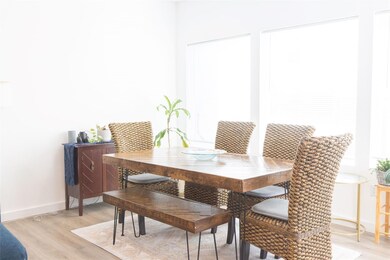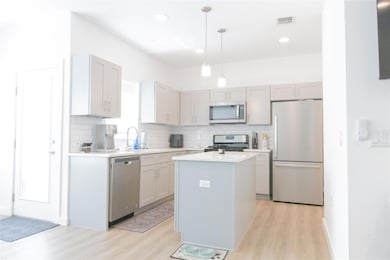12500 Lamppost Ln Unit 16 Austin, TX 78727
Lamplight Village NeighborhoodEstimated payment $2,066/month
Highlights
- Corian Countertops
- Ceiling Fan
- West Facing Home
- Central Heating and Cooling System
- 1 Car Garage
- Wood Fence
About This Home
Welcome to 12500 Lamppost Ln #16, Austin, TX 78727 — a beautifully maintained condominium offering modern comfort and style in a prime North Austin location. Built in 2021, this home is in excellent condition and move-in ready.
The heart of the home is the spacious kitchen, featuring elegant shaker cabinets, a stylish backsplash, and a large center island that serves as the perfect space for cooking, entertaining, or gathering with friends. The open layout creates a seamless flow between the kitchen and living areas, ideal for everyday living.
The primary bedroom provides a peaceful retreat, complete with an ensuite bathroom for privacy and convenience. Step outside to enjoy your fenced backyard and covered patio — a perfect spot to relax, garden, or entertain guests.
Additional highlights include a one-car garage for secure parking and extra storage. With its thoughtful design, quality finishes, and inviting outdoor space, this condo offers the best of low-maintenance living in a desirable Austin community.
**This home is part of the Affordable Housing Program and MUST be sold to a buyer who meets income eligibility requirements. The total gross household income must not exceed 80% of the area’s Median Family Income.**
Listing Agent
HomeBase Brokerage Phone: (512) 865-6091 License #0672630 Listed on: 07/17/2025
Townhouse Details
Home Type
- Townhome
Est. Annual Taxes
- $6,115
Year Built
- Built in 2021
Lot Details
- 3,149 Sq Ft Lot
- West Facing Home
- Wood Fence
- Xeriscape Landscape
- Back Yard
HOA Fees
- $115 Monthly HOA Fees
Parking
- 1 Car Garage
- Garage Door Opener
Home Design
- Slab Foundation
- Shingle Roof
- Vinyl Siding
Interior Spaces
- 1,398 Sq Ft Home
- 2-Story Property
- Ceiling Fan
- Vinyl Flooring
- Stacked Washer and Dryer Hookup
Kitchen
- Built-In Gas Oven
- Gas Range
- Microwave
- Dishwasher
- Corian Countertops
Bedrooms and Bathrooms
- 3 Bedrooms
Home Security
Schools
- Parmer Lane Elementary School
- Westview Middle School
- John B Connally High School
Additional Features
- No Carpet
- Central Heating and Cooling System
Listing and Financial Details
- Assessor Parcel Number 02621620170000
- Tax Block 8
Community Details
Overview
- Association fees include common area maintenance, insurance, sewer, trash
- Capital A Condominiums At Lamppost Association
- Capital A Condominiums At Lamppost Subdivision
Security
- Fire and Smoke Detector
Map
Home Values in the Area
Average Home Value in this Area
Tax History
| Year | Tax Paid | Tax Assessment Tax Assessment Total Assessment is a certain percentage of the fair market value that is determined by local assessors to be the total taxable value of land and additions on the property. | Land | Improvement |
|---|---|---|---|---|
| 2025 | $4,364 | $283,250 | $47,267 | $235,983 |
| 2023 | $4,364 | $275,000 | $47,267 | $227,733 |
| 2022 | $8,355 | $372,508 | $47,267 | $325,241 |
| 2021 | $954 | $37,814 | $37,814 | $0 |
Property History
| Date | Event | Price | List to Sale | Price per Sq Ft |
|---|---|---|---|---|
| 10/24/2025 10/24/25 | Price Changed | $274,000 | -3.8% | $196 / Sq Ft |
| 09/03/2025 09/03/25 | Price Changed | $284,900 | -1.2% | $204 / Sq Ft |
| 07/17/2025 07/17/25 | For Sale | $288,471 | -- | $206 / Sq Ft |
Source: Unlock MLS (Austin Board of REALTORS®)
MLS Number: 1726247
APN: 942877
- 12500 Lamppost Ln Unit 17
- 2109 Brandywine Ln
- 12503 Brandywine Ct
- 12800 Irongate Ave
- 12901 Lamplight Village Ave
- 12319 Emery Oaks Rd
- 12307 Limerick Ave
- 12303 Dellrey Dr
- 12727 Withers Way
- 12808 Chromite St
- 12809 Widge Dr
- 1728 Dapplegrey Ln
- 12820 Tomanet Trail Unit A & B
- 12820 Tomanet Trail
- 13008 Irongate Cir
- 1712 Hackney Cove
- 1701 Shadowview Dr
- 1605 Dapplegrey Ln
- 1872 Dapplegrey Ln
- 13108 Lamplight Village Ave
- 2106 Lamplight Village Cir Unit A
- 2205 W Parmer Ln
- 2100 Pipers Field Dr Unit 14
- 12402 Alderbrook Dr Unit A
- 12331 Alderbrook Dr Unit A
- 12331 Limerick Ave
- 12345 Lamplight Village Ave
- 12801 Copper Cliff Ave Unit B
- 12313 Limerick Ave
- 12804 Copper Cliff Ave Unit B
- 12810 Broughton Way Unit A
- 2311 Galway St Unit Galway
- 12309 Dellrey Dr Unit A
- 12330 Metric Blvd
- 12901 Chromite St Unit B
- 12800 Tomanet Trail Unit B
- 1725 Dapplegrey Ln
- 12311 Patron Dr Unit B
- 12307 Patron Dr Unit B
- 12816 Tomanet Trail Unit B
