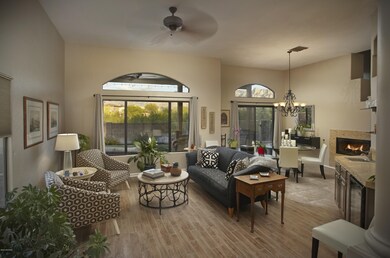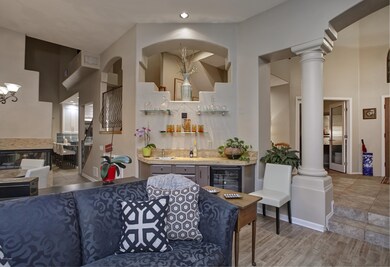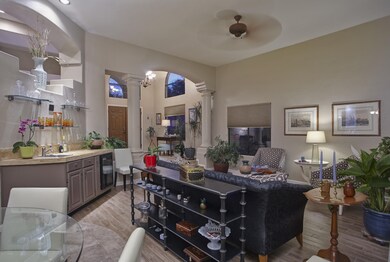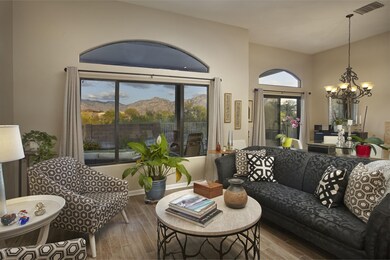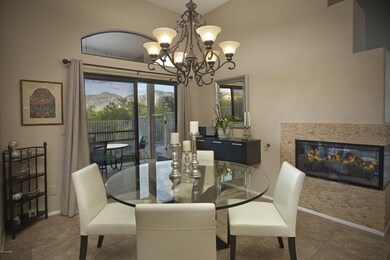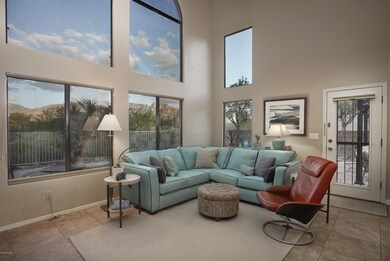
12500 N Lantern Way Oro Valley, AZ 85755
Highlights
- Private Pool
- 3 Car Garage
- Contemporary Architecture
- Painted Sky Elementary School Rated A-
- Mountain View
- Vaulted Ceiling
About This Home
As of May 2022This stunning, completely updated 5 bedroom/3 bathroom home in the heart of Oro Valley w/breathtaking unobstructed Push Ridge views backs to open common area for ultimate privacy. Enter into the entry foyer and your eyes are immediately drawn to the dramatic views through the large picture windows. The gourmet kitchen features new custom cabinets, quartz counters, stainless appliances, gas range & custom pantry which opens onto the spacious family room w/gas fireplace. New ceramic wood tile floors enhance the living room w/a beautiful bar & the adjacent dining room features a gas fireplace & beautiful chandelier. The stairs w/new custom metal banisters & railings lead to the master & guest bedrooms all w/updated baths. A sparkling pool/spa & oversized 3 car garage complete the package!
Last Agent to Sell the Property
Russ Lyon Sotheby's International Realty Listed on: 05/04/2018

Co-Listed By
Anne Ferro
Russ Lyon Sotheby's International Realty
Home Details
Home Type
- Single Family
Est. Annual Taxes
- $3,684
Year Built
- Built in 1990
Lot Details
- 7,841 Sq Ft Lot
- Lot Dimensions are 65 x 108 x 85 x 98
- Lot includes common area
- East or West Exposure
- Wrought Iron Fence
- Block Wall Fence
- Desert Landscape
- Landscaped with Trees
- Grass Covered Lot
- Back and Front Yard
- Property is zoned Oro Valley - PAD
HOA Fees
- $25 Monthly HOA Fees
Home Design
- Contemporary Architecture
- Frame With Stucco
- Tile Roof
Interior Spaces
- 3,121 Sq Ft Home
- 2-Story Property
- Wet Bar
- Entertainment System
- Vaulted Ceiling
- Ceiling Fan
- See Through Fireplace
- Gas Fireplace
- Double Pane Windows
- Entrance Foyer
- Family Room with Fireplace
- Family Room Off Kitchen
- Living Room
- Breakfast Room
- Formal Dining Room
- Storage
- Mountain Views
Kitchen
- Breakfast Bar
- Walk-In Pantry
- Gas Range
- Dishwasher
- Stainless Steel Appliances
- Disposal
Flooring
- Carpet
- Ceramic Tile
Bedrooms and Bathrooms
- 5 Bedrooms
- Walk-In Closet
- 3 Full Bathrooms
- Dual Vanity Sinks in Primary Bathroom
- Bathtub with Shower
Laundry
- Laundry Room
- Dryer
- Washer
- Sink Near Laundry
Home Security
- Alarm System
- Fire and Smoke Detector
Parking
- 3 Car Garage
- Garage Door Opener
- Driveway
Outdoor Features
- Private Pool
- Balcony
- Covered patio or porch
Schools
- Painted Sky Elementary School
- Coronado K-8 Middle School
- Ironwood Ridge High School
Utilities
- Zoned Heating and Cooling
- Heating System Uses Natural Gas
- Natural Gas Water Heater
- High Speed Internet
- Phone Available
- Cable TV Available
Community Details
- Rancho Vistoso Association
- Rancho Vistoso Community
- Rancho Vistoso Nghborhd 7 Unit 1 Subdivision
- The community has rules related to deed restrictions, no recreational vehicles or boats
Ownership History
Purchase Details
Home Financials for this Owner
Home Financials are based on the most recent Mortgage that was taken out on this home.Purchase Details
Home Financials for this Owner
Home Financials are based on the most recent Mortgage that was taken out on this home.Purchase Details
Home Financials for this Owner
Home Financials are based on the most recent Mortgage that was taken out on this home.Purchase Details
Home Financials for this Owner
Home Financials are based on the most recent Mortgage that was taken out on this home.Purchase Details
Home Financials for this Owner
Home Financials are based on the most recent Mortgage that was taken out on this home.Purchase Details
Purchase Details
Home Financials for this Owner
Home Financials are based on the most recent Mortgage that was taken out on this home.Similar Homes in the area
Home Values in the Area
Average Home Value in this Area
Purchase History
| Date | Type | Sale Price | Title Company |
|---|---|---|---|
| Warranty Deed | $640,000 | Pioneer Title | |
| Interfamily Deed Transfer | -- | Old Republic Title Agency | |
| Interfamily Deed Transfer | -- | Catalina Title Agency | |
| Warranty Deed | $415,000 | Catalina Title Agency | |
| Warranty Deed | $345,000 | Stewart Title & Tr Of Tucson | |
| Trustee Deed | $281,091 | None Available | |
| Trustee Deed | $281,091 | None Available | |
| Warranty Deed | $299,999 | Tfati | |
| Warranty Deed | $299,999 | Tfati |
Mortgage History
| Date | Status | Loan Amount | Loan Type |
|---|---|---|---|
| Previous Owner | $608,000 | New Conventional | |
| Previous Owner | $376,500 | New Conventional | |
| Previous Owner | $50,000 | Stand Alone Second | |
| Previous Owner | $333,000 | New Conventional | |
| Previous Owner | $332,000 | New Conventional | |
| Previous Owner | $290,750 | New Conventional | |
| Previous Owner | $293,250 | New Conventional | |
| Previous Owner | $309,898 | VA | |
| Previous Owner | $95,120 | VA | |
| Previous Owner | $167,000 | Unknown |
Property History
| Date | Event | Price | Change | Sq Ft Price |
|---|---|---|---|---|
| 05/17/2022 05/17/22 | Sold | $640,000 | +54.2% | $205 / Sq Ft |
| 05/02/2022 05/02/22 | Pending | -- | -- | -- |
| 07/12/2018 07/12/18 | Sold | $415,000 | 0.0% | $133 / Sq Ft |
| 06/12/2018 06/12/18 | Pending | -- | -- | -- |
| 05/04/2018 05/04/18 | For Sale | $415,000 | +20.3% | $133 / Sq Ft |
| 10/08/2015 10/08/15 | Sold | $345,000 | 0.0% | $111 / Sq Ft |
| 09/08/2015 09/08/15 | Pending | -- | -- | -- |
| 08/28/2015 08/28/15 | For Sale | $345,000 | +15.0% | $111 / Sq Ft |
| 07/31/2012 07/31/12 | Sold | $299,999 | 0.0% | $96 / Sq Ft |
| 07/01/2012 07/01/12 | Pending | -- | -- | -- |
| 06/12/2012 06/12/12 | For Sale | $299,999 | -- | $96 / Sq Ft |
Tax History Compared to Growth
Tax History
| Year | Tax Paid | Tax Assessment Tax Assessment Total Assessment is a certain percentage of the fair market value that is determined by local assessors to be the total taxable value of land and additions on the property. | Land | Improvement |
|---|---|---|---|---|
| 2024 | $4,263 | $35,508 | -- | -- |
| 2023 | $4,263 | $33,817 | $0 | $0 |
| 2022 | $4,058 | $32,207 | $0 | $0 |
| 2021 | $4,027 | $29,349 | $0 | $0 |
| 2020 | $3,962 | $29,349 | $0 | $0 |
| 2019 | $3,837 | $28,854 | $0 | $0 |
| 2018 | $3,672 | $25,930 | $0 | $0 |
| 2017 | $3,684 | $25,930 | $0 | $0 |
| 2016 | $3,593 | $26,181 | $0 | $0 |
| 2015 | $3,523 | $25,143 | $0 | $0 |
Agents Affiliated with this Home
-
B
Seller's Agent in 2022
Brittany Palma
1st Heritage Realty
-
Jeffrey Ell

Buyer's Agent in 2022
Jeffrey Ell
eXp Realty
(520) 777-6787
26 in this area
215 Total Sales
-
Naomi DiM
N
Buyer Co-Listing Agent in 2022
Naomi DiM
eXp Realty
(520) 396-8097
8 in this area
81 Total Sales
-
Bryan Durkin

Seller's Agent in 2018
Bryan Durkin
Russ Lyon Sotheby's International Realty
(520) 240-3491
2 in this area
116 Total Sales
-
A
Seller Co-Listing Agent in 2018
Anne Ferro
Russ Lyon Sotheby's International Realty
(520) 742-1335
-
Megan Pickering
M
Buyer's Agent in 2018
Megan Pickering
Keller Williams Southern Arizona
(520) 343-4020
22 Total Sales
Map
Source: MLS of Southern Arizona
MLS Number: 21812880
APN: 219-53-2480
- 20 W Marble Canyon Rd
- 144 E Mesquite Crest Place
- 12487 N Wayfarer Way
- 12628 N Running Coyote Dr
- 12550 N Copper Queen Way
- 12370 N Echo Valley Dr
- 12311 N Kylene Canyon Dr
- 12746 N Walking Deer Place
- 227 W Granite Canyon Place
- 12401 N Granville Canyon Way
- 12768 N Lantern Way
- 114 W Freddie Canyon Way
- 12778 N Haight Place
- 12220 N New Dawn Ave
- 12194 N Sterling Ave
- 13080 N Rancho Vistoso Blvd
- 12820 N Camino Vieja Rancheria
- 12870 N Lantern Way
- 12851 N Meadview Way
- 12122 N Sterling Ave

