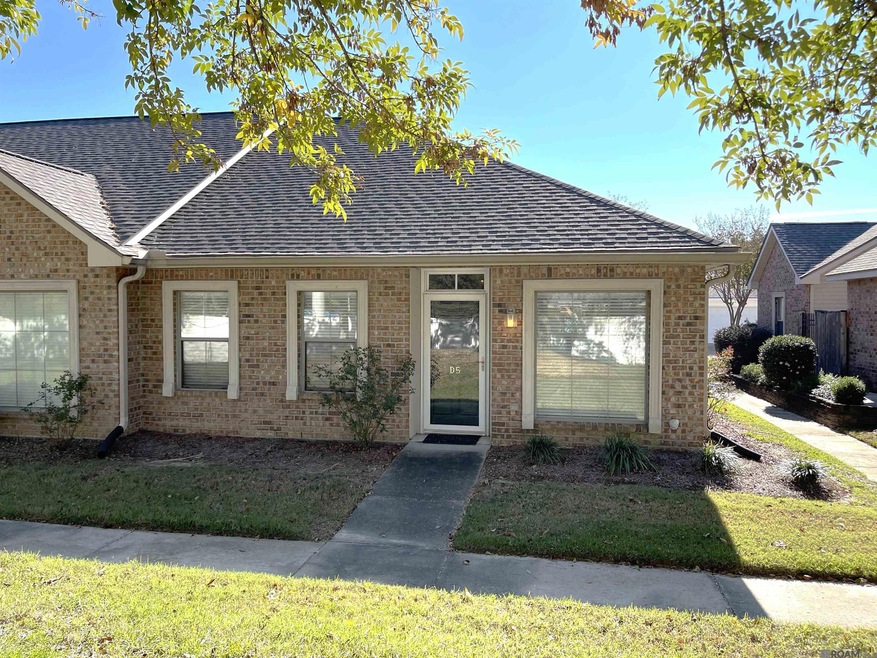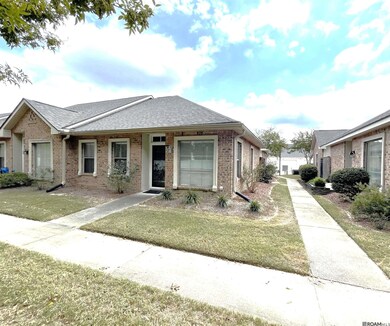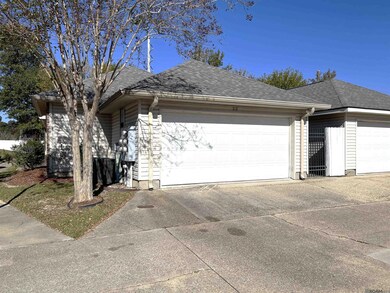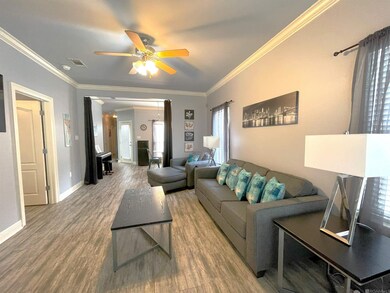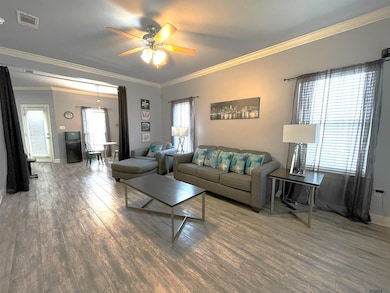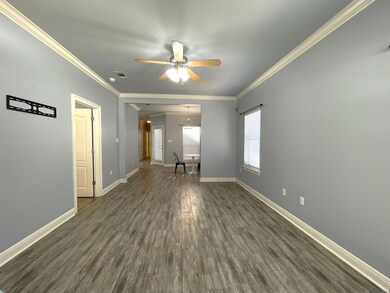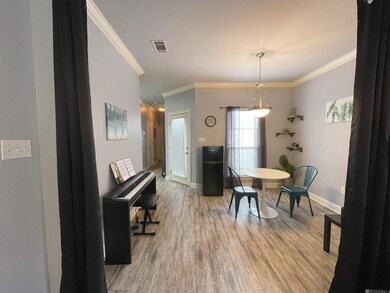
12500 Old Hammond Hwy Unit D5 Baton Rouge, LA 70816
Broadmoor/Sherwood NeighborhoodHighlights
- Traditional Architecture
- Open Patio
- Landscaped
- Cooling Available
- Ceramic Tile Flooring
- Ceiling height of 9 feet or more
About This Home
As of April 2025This meticulously maintained and updated condo is conveniently situated off Old Hammond Hwy. in the vibrant heart of Baton Rouge. This end unit highlights the open, split floor plan that includes two bedrooms, two bathrooms, and designated living and dining areas. The home features no carpet; instead, you'll find elegant porcelain tile and wood-look floors throughout. The kitchen is equipped with concrete countertops and stainless-steel appliances, including a microwave, range/oven, and dishwasher. The open and spacious kitchen layout provides plenty of room for meal preparation and entertaining guests. Concrete countertops enhance the bathroom spaces, with the main bath showcasing a tub/shower combination, while the master bath boasts a separate tub and shower along with a stylish vessel sink while leaving plenty of counter space to spare! Roof is only 4 years old, AC is 6 years old, and flood insurance is not required as the property is located in zone X! Motivated seller! Schedule your showing today!
Last Agent to Sell the Property
Smith Squared Real Estate Group, LLC License #995713161 Listed on: 12/02/2024
Property Details
Home Type
- Multi-Family
Est. Annual Taxes
- $1,048
Year Built
- Built in 2006
Home Design
- Traditional Architecture
- Property Attached
- Brick Exterior Construction
- Slab Foundation
- Frame Construction
- Shingle Roof
Interior Spaces
- 1,220 Sq Ft Home
- 1-Story Property
- Ceiling height of 9 feet or more
- Ceiling Fan
- Ceramic Tile Flooring
- Fire and Smoke Detector
- Washer and Dryer Hookup
Kitchen
- Oven or Range
- Microwave
- Dishwasher
Bedrooms and Bathrooms
- 2 Bedrooms
- En-Suite Bathroom
- 2 Full Bathrooms
Parking
- 2 Car Garage
- Garage Door Opener
Utilities
- Cooling Available
- Heating Available
- Community Sewer or Septic
Additional Features
- Open Patio
- Landscaped
Community Details
- Property has a Home Owners Association
- Association fees include accounting, common areas, common area maintenance, insurance, maint subd entry hoa, management, pest control
- Fairwood Village Subdivision
Ownership History
Purchase Details
Home Financials for this Owner
Home Financials are based on the most recent Mortgage that was taken out on this home.Purchase Details
Home Financials for this Owner
Home Financials are based on the most recent Mortgage that was taken out on this home.Purchase Details
Home Financials for this Owner
Home Financials are based on the most recent Mortgage that was taken out on this home.Similar Homes in Baton Rouge, LA
Home Values in the Area
Average Home Value in this Area
Purchase History
| Date | Type | Sale Price | Title Company |
|---|---|---|---|
| Deed | $169,000 | None Listed On Document | |
| Deed | $169,000 | None Listed On Document | |
| Cash Sale Deed | $165,000 | Commerce Title & Abstract Co | |
| Cash Sale Deed | $139,000 | Attorney |
Mortgage History
| Date | Status | Loan Amount | Loan Type |
|---|---|---|---|
| Open | $33,800 | No Value Available | |
| Closed | $33,800 | No Value Available | |
| Open | $135,200 | New Conventional | |
| Closed | $135,200 | New Conventional | |
| Previous Owner | $162,011 | FHA | |
| Previous Owner | $125,100 | New Conventional |
Property History
| Date | Event | Price | Change | Sq Ft Price |
|---|---|---|---|---|
| 04/11/2025 04/11/25 | Sold | -- | -- | -- |
| 03/02/2025 03/02/25 | Pending | -- | -- | -- |
| 02/20/2025 02/20/25 | Price Changed | $170,000 | -5.6% | $139 / Sq Ft |
| 12/02/2024 12/02/24 | For Sale | $180,000 | +6.5% | $148 / Sq Ft |
| 10/21/2021 10/21/21 | Sold | -- | -- | -- |
| 10/01/2021 10/01/21 | Pending | -- | -- | -- |
| 09/24/2021 09/24/21 | For Sale | $169,000 | 0.0% | $137 / Sq Ft |
| 09/14/2021 09/14/21 | Pending | -- | -- | -- |
| 08/20/2021 08/20/21 | For Sale | $169,000 | +18.6% | $137 / Sq Ft |
| 05/30/2019 05/30/19 | Sold | -- | -- | -- |
| 04/20/2019 04/20/19 | Pending | -- | -- | -- |
| 02/27/2019 02/27/19 | Price Changed | $142,500 | -3.7% | $116 / Sq Ft |
| 11/12/2018 11/12/18 | For Sale | $148,000 | -- | $120 / Sq Ft |
Tax History Compared to Growth
Tax History
| Year | Tax Paid | Tax Assessment Tax Assessment Total Assessment is a certain percentage of the fair market value that is determined by local assessors to be the total taxable value of land and additions on the property. | Land | Improvement |
|---|---|---|---|---|
| 2024 | $1,048 | $15,680 | $1,000 | $14,680 |
| 2023 | $1,048 | $15,680 | $1,000 | $14,680 |
| 2022 | $1,872 | $15,680 | $1,000 | $14,680 |
| 2021 | $1,541 | $13,210 | $1,000 | $12,210 |
| 2020 | $1,531 | $13,210 | $1,000 | $12,210 |
| 2019 | $1,593 | $13,150 | $1,000 | $12,150 |
| 2018 | $1,573 | $13,150 | $1,000 | $12,150 |
| 2017 | $1,573 | $13,150 | $1,000 | $12,150 |
| 2016 | $756 | $13,150 | $1,000 | $12,150 |
| 2015 | $717 | $12,800 | $1,000 | $11,800 |
| 2014 | $715 | $12,800 | $1,000 | $11,800 |
| 2013 | -- | $13,600 | $1,000 | $12,600 |
Agents Affiliated with this Home
-
Tara Smith
T
Seller's Agent in 2025
Tara Smith
Smith Squared Real Estate Group, LLC
(225) 937-8245
4 in this area
49 Total Sales
-
Gretchen Pennywell
G
Buyer's Agent in 2025
Gretchen Pennywell
Supreme
(225) 636-9600
12 in this area
91 Total Sales
-
Chad Viator
C
Seller's Agent in 2021
Chad Viator
Crescent Oak Realty, LLC
(985) 869-2994
2 in this area
49 Total Sales
-
B
Buyer's Agent in 2021
Brad Hitchcock
Hitchcock Real Estate
(225) 270-9575
1 in this area
36 Total Sales
-
Yvona Ward

Seller's Agent in 2019
Yvona Ward
Latter & Blum
(225) 769-1500
4 in this area
82 Total Sales
Map
Source: Greater Baton Rouge Association of REALTORS®
MLS Number: 2024021654
APN: 01831321
- 12500 Old Hammond Hwy Unit J-2
- 14563 Stone Gate Dr
- 13737 Stone Gate Dr
- 1330 Woodcliff Dr
- 12751 Warwick Ave
- 13859 Stone Gate Dr
- 12697 Brookshire Ave
- 1768 W Fairview Dr
- 14031 Windwood Dr
- 1636 W Fairview Dr
- 1341 S Flannery Rd
- 13084 Jennifer Lynn Ave
- 12679 E Sheraton Ave
- 14217 Stone Gate Dr
- 13662 House of Lancaster Dr
- 1765 Boulevard de Province Unit B
- TBD S Flannery Rd
- 2555 Fairgate Dr
- 1781 Boulevard de Province Unit D
- 13433 Greenview Ave
