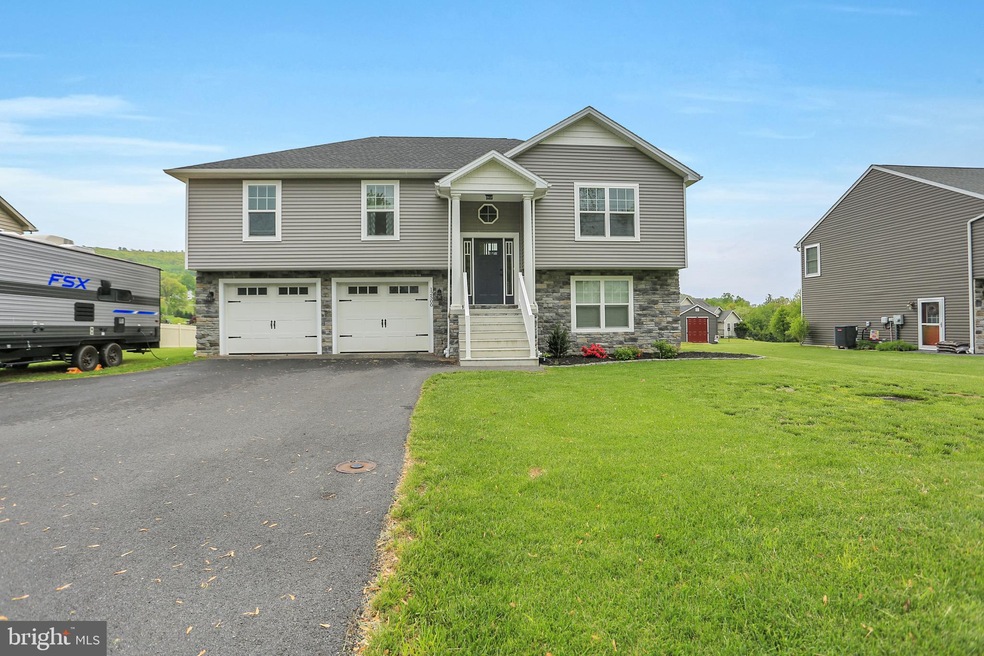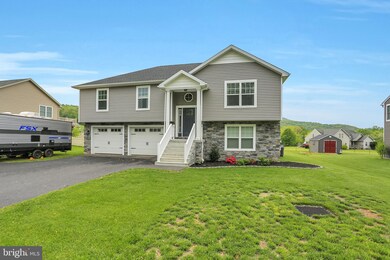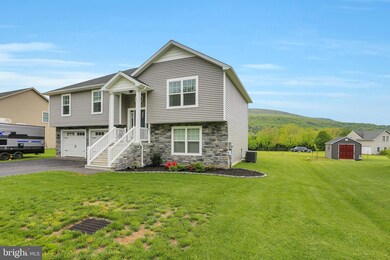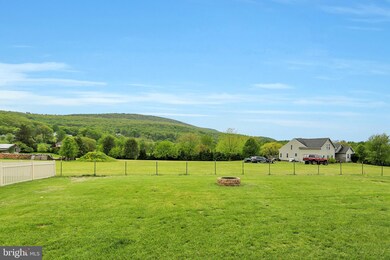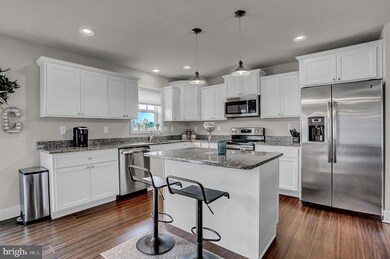
12500 Old Pen Mar Rd Waynesboro, PA 17268
Highlights
- No HOA
- Living Room
- Central Air
- 2 Car Attached Garage
- En-Suite Primary Bedroom
- Ceiling Fan
About This Home
As of July 2021No need to wait for a new build! This "Like New" and spacious split foyer is ready for you! Features include 3 bedrooms, 2.5 baths, oversized 2 car garage and Mountain Views! Kitchen features granite countertops, stainless steel appliances and nice cabinet trims. Center island for extra space while cooking or entertaining. Open space for dining area and living room make this home design call out for you to entertain. Walk out lower level is finished with large recreation room an half bath. Nice sized windows and direct walk out sliding glass door make for a bright and inviting area. This lower level space is perfect for work at home and distance learning activities. Separate laundry room is great to stash your laundry until you can catch it up (we all have that "one more load"-lol!) Oversized 2 car garage is great for parking, dry storage or to create a workshop. Driveway is big enough for 4+ vehicles. Location is easy distance for MD commuters or local work areas. Built in 2018- seller is relocating for a job transfer.....can be flexible for closing date. #welcomehome
Last Agent to Sell the Property
Coldwell Banker Realty License #AB068344 Listed on: 05/10/2021

Home Details
Home Type
- Single Family
Est. Annual Taxes
- $3,237
Year Built
- Built in 2018
Lot Details
- 0.29 Acre Lot
- Property is zoned R1 RESIDENTIAL
Parking
- 2 Car Attached Garage
- Front Facing Garage
- Garage Door Opener
Home Design
- Split Foyer
- Stone Siding
- Vinyl Siding
Interior Spaces
- 2,000 Sq Ft Home
- Property has 2 Levels
- Ceiling Fan
- Family Room
- Living Room
Kitchen
- Stove
- Microwave
- Dishwasher
Bedrooms and Bathrooms
- 3 Main Level Bedrooms
- En-Suite Primary Bedroom
Utilities
- Central Air
- Heat Pump System
- Electric Water Heater
Community Details
- No Home Owners Association
- Built by Pinnacle Builders
- Pen Mar Estates Subdivision
Listing and Financial Details
- Tax Lot 4
- Assessor Parcel Number 23-Q19-425
Ownership History
Purchase Details
Home Financials for this Owner
Home Financials are based on the most recent Mortgage that was taken out on this home.Purchase Details
Home Financials for this Owner
Home Financials are based on the most recent Mortgage that was taken out on this home.Similar Homes in Waynesboro, PA
Home Values in the Area
Average Home Value in this Area
Purchase History
| Date | Type | Sale Price | Title Company |
|---|---|---|---|
| Deed | $310,000 | None Available | |
| Deed | $239,900 | None Available |
Mortgage History
| Date | Status | Loan Amount | Loan Type |
|---|---|---|---|
| Open | $317,130 | New Conventional | |
| Previous Owner | $238,163 | VA | |
| Previous Owner | $244,557 | FHA | |
| Previous Owner | $161,000 | Commercial |
Property History
| Date | Event | Price | Change | Sq Ft Price |
|---|---|---|---|---|
| 07/06/2021 07/06/21 | Sold | $310,000 | +1.7% | $155 / Sq Ft |
| 05/17/2021 05/17/21 | Pending | -- | -- | -- |
| 05/10/2021 05/10/21 | For Sale | $304,900 | +27.1% | $152 / Sq Ft |
| 07/30/2018 07/30/18 | Sold | $239,900 | 0.0% | $120 / Sq Ft |
| 06/27/2018 06/27/18 | Price Changed | $239,900 | +4.3% | $120 / Sq Ft |
| 06/26/2018 06/26/18 | Pending | -- | -- | -- |
| 02/26/2018 02/26/18 | For Sale | $229,900 | -- | $115 / Sq Ft |
Tax History Compared to Growth
Tax History
| Year | Tax Paid | Tax Assessment Tax Assessment Total Assessment is a certain percentage of the fair market value that is determined by local assessors to be the total taxable value of land and additions on the property. | Land | Improvement |
|---|---|---|---|---|
| 2025 | $3,702 | $24,100 | $1,750 | $22,350 |
| 2024 | $3,594 | $24,100 | $1,750 | $22,350 |
| 2023 | $3,488 | $24,100 | $1,750 | $22,350 |
| 2022 | $3,384 | $24,100 | $1,750 | $22,350 |
| 2021 | $3,288 | $24,100 | $1,750 | $22,350 |
| 2020 | $3,237 | $24,100 | $1,750 | $22,350 |
| 2019 | $3,165 | $24,100 | $1,750 | $22,350 |
Agents Affiliated with this Home
-
Kimberly Mills

Seller's Agent in 2021
Kimberly Mills
Coldwell Banker Realty
(717) 752-4340
6 in this area
332 Total Sales
-
Frank Getz

Buyer's Agent in 2021
Frank Getz
Real Estate Innovations
(301) 992-9652
1 in this area
111 Total Sales
-
Ronnie Martin

Seller's Agent in 2018
Ronnie Martin
Ronnie Martin Realty, Inc.
(717) 729-0772
2 in this area
207 Total Sales
Map
Source: Bright MLS
MLS Number: PAFL179694
APN: 23-Q19-425
- 14096 Harbaugh Church Rd
- 13791 Springbrook Ave
- 13741 Villa View Dr
- 0 Old Pen Mar Rd
- 12136 Pen Mar Rd
- 14547 Edgemont Rd
- 13378 Imperial Ave
- 24824 Pen Mar Rd
- 12188 Old Route Sixteen
- 14307 Pen Mar High Rock Rd
- 11118 Baumgardner Ln
- 0 Skiway Ave Unit PAFL2023044
- 13201 Shawnee Cir
- 25217 Elhuff Ct
- 11187 Bailey Springs Rd
- 13365 Seibert Ave
- 315 S Oller Ave
- 10796 Ash Dr Unit 2
- 0 Ritchie Rd
- 386 Strickler Ave
