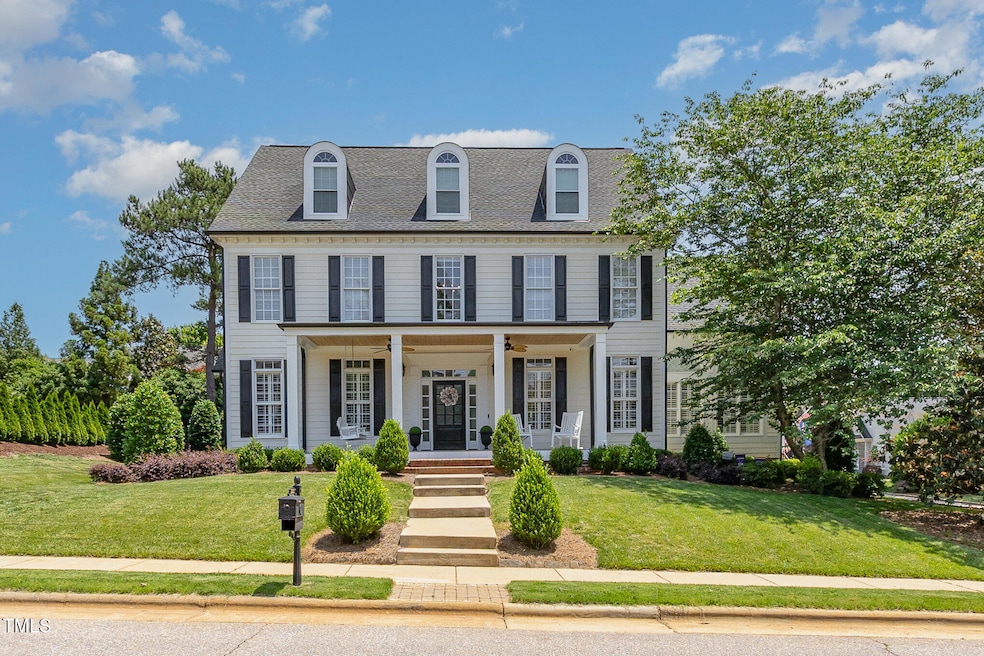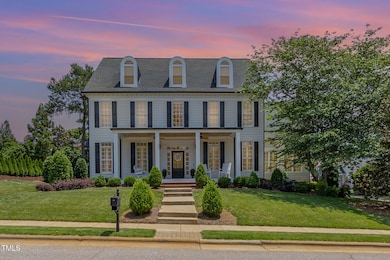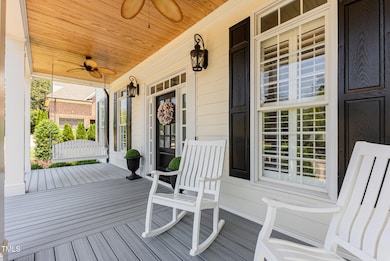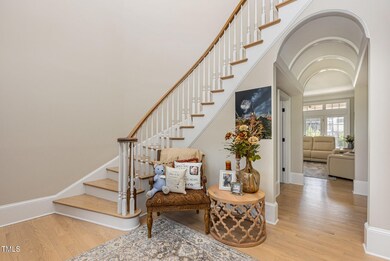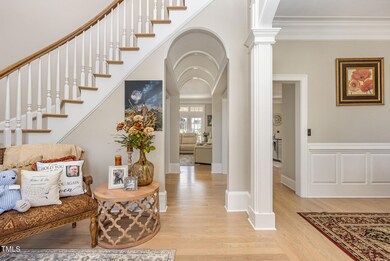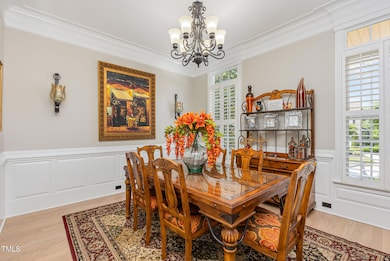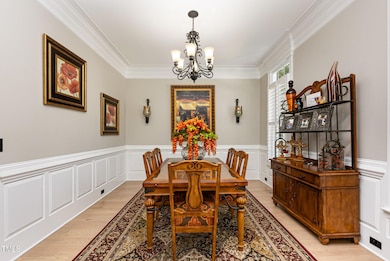
12500 Richmond Run Dr Raleigh, NC 27614
Falls Lake NeighborhoodEstimated payment $6,213/month
Highlights
- Golf Course Community
- Fitness Center
- Property is near a clubhouse
- Wakefield Middle Rated A-
- Clubhouse
- Deck
About This Home
Welcome to this nearly fully renovated custom-built home in the highly sought-after Dunleith subdivision of Wakefield Plantation.
From the moment you arrive, you'll be captivated by the charm and elegance of this one-of-a-kind property. The extensive list of upgrades can be found in the documents section of the listing—there are simply too many to mention!
Step onto the oversized front porch, an ideal spot to enjoy your morning coffee. Inside, you're greeted by a stunning two-story foyer with a spiral staircase that sets the tone for the rest of the home. The spacious primary suite offers a luxurious retreat, complete with a spa-like bathroom for ultimate relaxation.
This home features four additional bedrooms, including one that has been thoughtfully converted into a luxury walk-in closet. A huge bonus room provides plenty of space for recreation or entertainment, while the private, estate-like office offers a quiet space for work or study.
The open-concept kitchen, living, and dining areas are perfect for entertaining, complemented by a formal dining room for more intimate gatherings. The private family room boasts gorgeous French doors that open to a serene backyard, creating a seamless indoor-outdoor living experience.
Step out to the back porch, where you'll find a cozy fireplace and brand-new Trex decking, ideal for relaxing or hosting guests. The fully fenced backyard includes a fire pit and ample room for outdoor enjoyment. Three convenient access doors from the office, family room, and kitchen open directly onto this inviting outdoor space.
Additional highlights include an oversized three-car garage and a third-floor walk-up unfinished attic, offering abundant storage or the potential for future expansion.
Memberships are available at the prestigious Country Club at Wakefield Plantation, and the neighborhood features walkable streets and scenic greenways.
Don't miss your chance to own this exceptional home in one of Wakefield Plantation's most desirable communities.
Home Details
Home Type
- Single Family
Est. Annual Taxes
- $7,233
Year Built
- Built in 2001 | Remodeled
Lot Details
- 0.34 Acre Lot
- Wrought Iron Fence
- Landscaped
- Corner Lot
- Back Yard Fenced
HOA Fees
- $25 Monthly HOA Fees
Parking
- 3 Car Attached Garage
- Parking Pad
- Inside Entrance
- Parking Accessed On Kitchen Level
- Garage Door Opener
- Private Driveway
- On-Street Parking
- Open Parking
Home Design
- Traditional Architecture
- Brick Foundation
- Block Foundation
- Shingle Roof
- Radon Mitigation System
Interior Spaces
- 4,357 Sq Ft Home
- 3-Story Property
- Built-In Features
- Bar
- Crown Molding
- Smooth Ceilings
- High Ceiling
- Ceiling Fan
- Recessed Lighting
- Plantation Shutters
- Blinds
- Entrance Foyer
- Living Room
- Breakfast Room
- Dining Room
- Home Office
- Bonus Room
- Basement
- Crawl Space
- Laundry Room
Kitchen
- Eat-In Kitchen
- Built-In Gas Oven
- Self-Cleaning Oven
- Built-In Range
- Range Hood
- Microwave
- Freezer
- Dishwasher
- Stainless Steel Appliances
- Kitchen Island
- Disposal
Flooring
- Wood
- Carpet
- Tile
Bedrooms and Bathrooms
- 5 Bedrooms
- Primary Bedroom on Main
- Walk-In Closet
- Dressing Area
- Primary bathroom on main floor
- Double Vanity
- Separate Shower in Primary Bathroom
- Bathtub with Shower
- Walk-in Shower
Attic
- Permanent Attic Stairs
- Unfinished Attic
Home Security
- Security System Owned
- Carbon Monoxide Detectors
- Fire and Smoke Detector
Outdoor Features
- Deck
- Covered Patio or Porch
- Fire Pit
- Rain Gutters
Location
- Property is near a clubhouse
- Property is near a golf course
Schools
- Wakefield Elementary And Middle School
- Wakefield High School
Utilities
- Central Air
- Heat Pump System
- Tankless Water Heater
- High Speed Internet
Listing and Financial Details
- Assessor Parcel Number 1830128110
Community Details
Overview
- Association fees include ground maintenance
- Ppm Inc. Association, Phone Number (919) 848-4911
- Wakefield Subdivision
Amenities
- Clubhouse
Recreation
- Golf Course Community
- Tennis Courts
- Fitness Center
- Community Pool
- Trails
Map
Home Values in the Area
Average Home Value in this Area
Tax History
| Year | Tax Paid | Tax Assessment Tax Assessment Total Assessment is a certain percentage of the fair market value that is determined by local assessors to be the total taxable value of land and additions on the property. | Land | Improvement |
|---|---|---|---|---|
| 2024 | $7,233 | $830,485 | $140,000 | $690,485 |
| 2023 | $7,417 | $678,631 | $100,000 | $578,631 |
| 2022 | $6,891 | $678,631 | $100,000 | $578,631 |
| 2021 | $6,623 | $678,631 | $100,000 | $578,631 |
| 2020 | $6,502 | $678,631 | $100,000 | $578,631 |
| 2019 | $8,755 | $753,755 | $110,000 | $643,755 |
| 2018 | $8,256 | $753,755 | $110,000 | $643,755 |
| 2017 | $7,861 | $753,755 | $110,000 | $643,755 |
| 2016 | $7,699 | $753,755 | $110,000 | $643,755 |
| 2015 | $8,295 | $799,167 | $150,000 | $649,167 |
| 2014 | $7,866 | $799,167 | $150,000 | $649,167 |
Property History
| Date | Event | Price | Change | Sq Ft Price |
|---|---|---|---|---|
| 08/11/2025 08/11/25 | Pending | -- | -- | -- |
| 07/05/2025 07/05/25 | Price Changed | $1,025,000 | -2.4% | $235 / Sq Ft |
| 06/10/2025 06/10/25 | Price Changed | $1,050,000 | -2.3% | $241 / Sq Ft |
| 05/22/2025 05/22/25 | For Sale | $1,075,000 | -- | $247 / Sq Ft |
Purchase History
| Date | Type | Sale Price | Title Company |
|---|---|---|---|
| Warranty Deed | $750,000 | None Available | |
| Warranty Deed | -- | -- |
Mortgage History
| Date | Status | Loan Amount | Loan Type |
|---|---|---|---|
| Open | $600,000 | New Conventional | |
| Previous Owner | $324,067 | New Conventional | |
| Previous Owner | $250,000 | Credit Line Revolving | |
| Previous Owner | $394,000 | Unknown | |
| Previous Owner | $150,000 | Credit Line Revolving | |
| Previous Owner | $394,500 | Construction | |
| Previous Owner | $34,000 | Unknown |
Similar Homes in Raleigh, NC
Source: Doorify MLS
MLS Number: 10097896
APN: 1830.03-12-8110-000
- 12452 Richmond Run Dr
- 2933 Elmfield St
- 12412 Mayhurst Place
- 2611 Village Manor Way
- 12028 Pawleys Mill Cir
- 12016 Jasmine Cove Way
- 12109 Jasmine Cove Way
- 2306 Carriage Oaks Dr
- 3004 Avensburg Ct
- 12426 Pawleys Mill Cir
- 14309 Foxcroft Rd
- 14311 Foxcroft Rd
- 12301 Corvus Rd
- 12308 Bunchgrass Ln
- 12208 Pawleys Mill Cir
- 12204 Kaysmount Ct
- 2921 Imperial Oaks Dr
- 2940 Imperial Oaks Dr
- 12217 Beestone Ln
- 12212 Ashton Woods Ln
