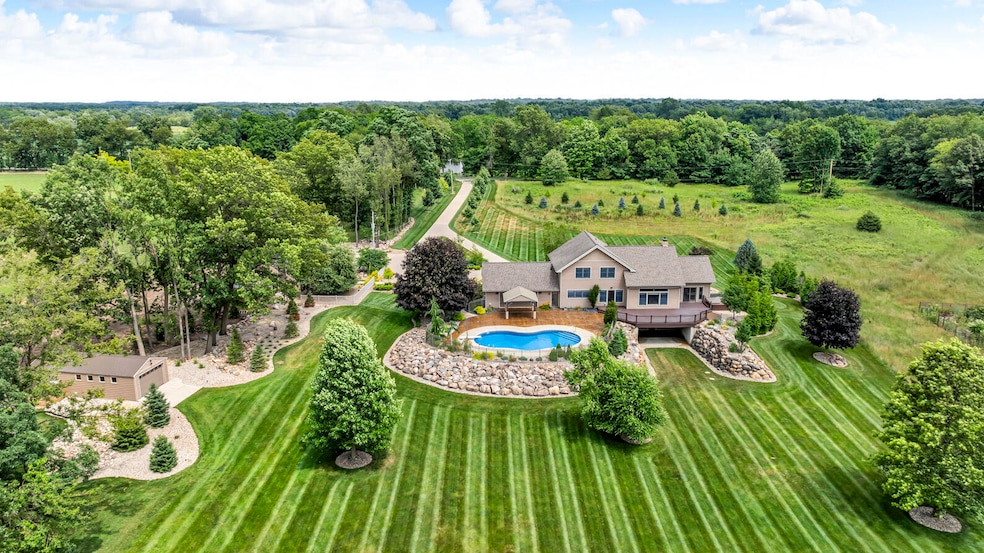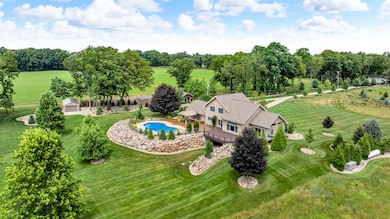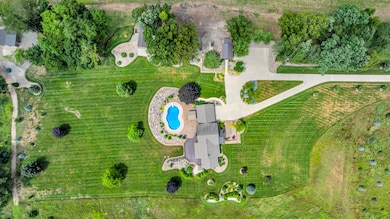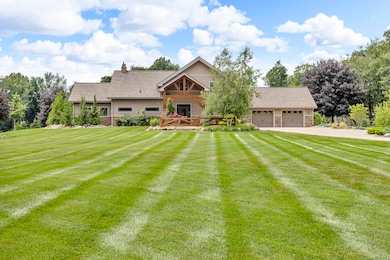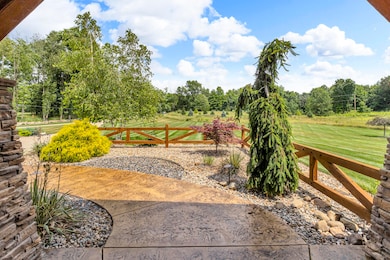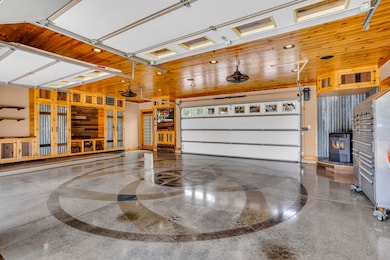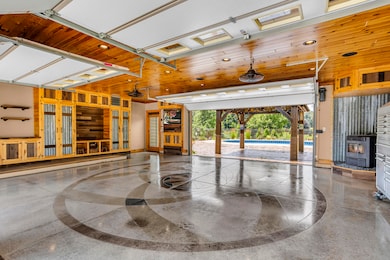12500 Round Lake Rd Horton, MI 49246
Estimated payment $5,614/month
Highlights
- Indoor Spa
- Reverse Osmosis System
- Deck
- In Ground Pool
- Craftsman Architecture
- Wooded Lot
About This Home
BOLD, LUXURIOUS & COMPLETELY CUSTOM SETTING THAT WILL STOP YOU IN YOUR TRACKS! A tree-lined concrete driveway leads you 500 feet off the road to a massive timber & stacked stone pillar covered grand entry to welcome you home! This impressive custom home spans over 4300 fin sq ft intricately crafted w/sophisticated architectural & design perfection sitting on 10.33 secluded acres offering peace, privacy & upscale country living. Surrounded by immaculate grounds of hardscape landscaping, tranquil pathways enhanced by atmospheric lighting & hundreds of evergreens to ensure the privacy remains. Inside, this estate features expansive living spaces with an open & inviting layout that seamlessly connects the living room, dining area & spacious kitchen outfitted in rich cabinetry & massive granite center island. This is an absolute entertainer's dream, from the kitchen & dining room, glass doors open revealing the generous backyard boasting a sprawling composite deck, stamped & colored concrete patios, gazebo for outdoor dining, heated pool & covered hot tub. Accents of timber frame beams, soaring ceilings, Brazilian Cherry hardwood floors, fireplace & dramatic floor to ceiling windows with natural light illuminating the open floor plan. Grand main floor primary ensuite with a walk-in closet, large private bathroom & direct access to the deck shaded by the retractable awning. Upstairs, two staircases lead to three additional bedrooms and an expansive full bath. One of the staircases opens up to a loft area overlooking the living room, ideal for a home office or bonus living space. The finished walkout lower level has even more room for recreation, a media area or guests with private home theater/rec room, half bath & gym creating endless possibilities for a future 2nd kitchen, wet bar & more. 2 Newer insulated, heated & (1) air conditioned outbuildings for hobbies plus a 24x24 barn with concrete floors & electric. One-of-a-kind heated two-car attached garage provides both character and extra space. In-ground sprinklers cover the entire lawn and the fenced in garden area. Some of the incredible updates include: 50 year warranty on house shingles (2017), whole house 48K Kohler auto generator (runs house, pool & outbuildings), boiler (2024), outdoor wood burner (2023), new pool liner (2024), pool heater (2023), CertainTeed insulated siding (2015), new covered hot tub (only used a handful of times), on demand hot water heater, RO system, paint, fixtures, landscaping & security system. Designed for grand-scale entertainment & intimate everyday living alike, this estate is a crown jewel. Premier location, less than a half mile from Farwell & Round Lakes, Jackson County's most coveted spring-fed lakes, several golf courses, The Grand River Fen Preserve, less than 20 miles to Jackson & Hillsdale plus a setting where neighboring property owners encompass 100+ acres each. This property has everything you needstyle, space, comfort and complete privacy. Don't miss your chance to own this extraordinary home with unmatched indoor and outdoor living.
Home Details
Home Type
- Single Family
Est. Annual Taxes
- $4,487
Year Built
- Built in 1997
Lot Details
- 10.33 Acre Lot
- Lot Dimensions are 500x900x500x900
- Wrought Iron Fence
- Shrub
- Sprinkler System
- Wooded Lot
- Garden
- Back Yard Fenced
Parking
- 2 Car Attached Garage
- Front Facing Garage
- Garage Door Opener
Home Design
- Craftsman Architecture
- Brick or Stone Mason
- Shingle Roof
- Vinyl Siding
- Stone
Interior Spaces
- 2-Story Property
- Vaulted Ceiling
- Ceiling Fan
- Gas Fireplace
- Window Treatments
- Mud Room
- Living Room with Fireplace
- Indoor Spa
Kitchen
- Breakfast Area or Nook
- Oven
- Stove
- Cooktop
- Microwave
- Dishwasher
- Snack Bar or Counter
- Reverse Osmosis System
Flooring
- Wood
- Carpet
- Ceramic Tile
Bedrooms and Bathrooms
- 4 Bedrooms | 1 Main Level Bedroom
- En-Suite Bathroom
- Bathroom on Main Level
Laundry
- Laundry Room
- Laundry on main level
- Dryer
- Washer
Finished Basement
- Walk-Out Basement
- Basement Fills Entire Space Under The House
Accessible Home Design
- Low Threshold Shower
- Accessible Bathroom
- Roll Under Sink
- Accessible Bedroom
- Accessible Kitchen
- Halls are 36 inches wide or more
- Rocker Light Switch
- Doors are 36 inches wide or more
Outdoor Features
- In Ground Pool
- Deck
- Patio
- Pole Barn
Utilities
- Mini Split Air Conditioners
- Central Air
- Heating System Uses Propane
- Radiant Heating System
- Baseboard Heating
- Hot Water Heating System
- Power Generator
- Well
- Tankless Water Heater
- Water Softener is Owned
- Septic Tank
- Septic System
Community Details
Overview
- No Home Owners Association
Recreation
- Recreational Area
Map
Home Values in the Area
Average Home Value in this Area
Tax History
| Year | Tax Paid | Tax Assessment Tax Assessment Total Assessment is a certain percentage of the fair market value that is determined by local assessors to be the total taxable value of land and additions on the property. | Land | Improvement |
|---|---|---|---|---|
| 2025 | $4,424 | $370,800 | $0 | $0 |
| 2024 | $2,218 | $376,400 | $0 | $0 |
| 2022 | $3,933 | $296,100 | $0 | $0 |
| 2021 | $3,982 | $280,600 | $0 | $0 |
| 2020 | $4,194 | $280,700 | $0 | $0 |
| 2019 | $4,126 | $248,000 | $0 | $0 |
| 2018 | $4,035 | $202,400 | $0 | $0 |
| 2017 | $3,535 | $202,200 | $0 | $0 |
| 2016 | $1,796 | $197,300 | $197,300 | $0 |
| 2015 | -- | $188,200 | $188,200 | $0 |
| 2014 | -- | $165,800 | $165,800 | $0 |
| 2013 | -- | $165,800 | $165,800 | $0 |
Property History
| Date | Event | Price | List to Sale | Price per Sq Ft |
|---|---|---|---|---|
| 11/02/2025 11/02/25 | Price Changed | $999,000 | -9.2% | $228 / Sq Ft |
| 09/29/2025 09/29/25 | Price Changed | $1,100,000 | -2.2% | $251 / Sq Ft |
| 09/16/2025 09/16/25 | Price Changed | $1,125,000 | -2.2% | $256 / Sq Ft |
| 07/15/2025 07/15/25 | For Sale | $1,150,000 | -- | $262 / Sq Ft |
Purchase History
| Date | Type | Sale Price | Title Company |
|---|---|---|---|
| Warranty Deed | $425,000 | At | |
| Interfamily Deed Transfer | -- | -- |
Mortgage History
| Date | Status | Loan Amount | Loan Type |
|---|---|---|---|
| Open | $382,500 | New Conventional |
Source: MichRIC
MLS Number: 25034687
APN: 000-18-31-301-001-01
- 3637 Hanover Rd
- 190 Steves Scenic Dr
- 1064 Lake Marie Dr
- 4986 Farwell Lake Rd
- 490 Skyline Dr
- 445 Skyline Dr
- 11699 Baker Rd
- 11531 Rutan Cir
- 11600 Baker Rd
- 11500 Rutan Cir
- 11062 Greenview Ct
- 10734 Baker Rd
- 11968 Greenbriar Dr
- 11968 Greenbriar Vl Dr
- 11799 Greenbriar Dr
- 11348 Oakwood Dr
- 11139 Oakwood Dr
- 144 Westshore Dr
- Lot 157 Westshore Dr
- 275 Westshore Dr
- 10911 Woodbrook Dr
- 5215 Merriman Rd
- 211 E Main St
- 6489 Sorby Hwy Unit 210
- 2000 Cascade Ridge Dr
- 665 N Alpine Lake Dr
- 1700 S West Ave
- 1024 S Brown St
- 507 17th St
- 3500 Commons Blvd
- 331 W Morrell St Unit A
- 243 Depuy Ave
- 6220 Brooklyn Rd
- 702 Greenwood Ave
- 305 N Main St Unit Apartment 1
- 207 Water St
- 403 2nd St Unit 1
- 1620 Cottage Dr
- 335 W Cortland Ave Unit 2
- 720 W Michigan Ave
