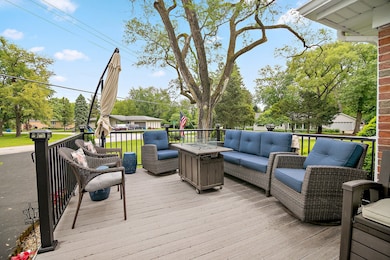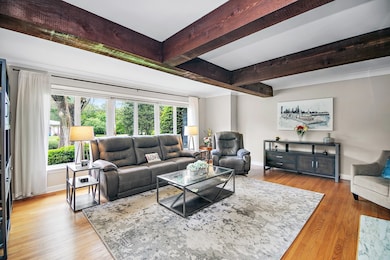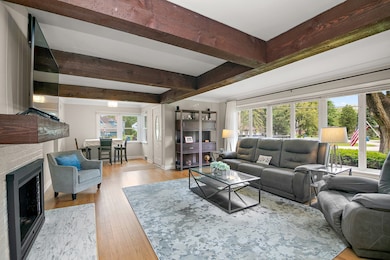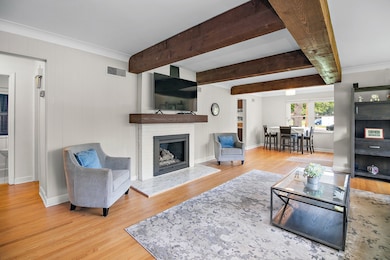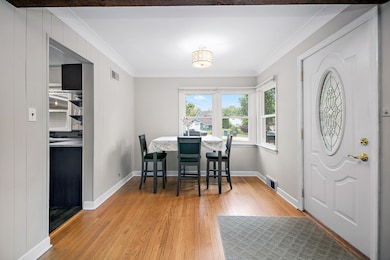
12500 S 73rd Ct Palos Heights, IL 60463
Ishnala NeighborhoodEstimated payment $2,354/month
Highlights
- Deck
- Property is near a park
- Ranch Style House
- Palos East Elementary School Rated A
- Wooded Lot
- 3-minute walk to Palmer Park - Palos Heights Park District
About This Home
Beautiful "Old Palos" Ranch not only has excellent curb appeal, the interior is just as nice with a Beautiful New "Quartz & Stainless" Kitchen and Hardwood floors through most rooms! This wonderful "Flex" floor plan offers 3 Bedrooms (or 2 Bedrooms & a Den/Office, etc.); a spacious Living Room w/ a Fireplace; that New "Eat-in" Kitchen w/ a convenient adjoining Laundry area; a Formal Dining area off the LR; a Family Room overlooking the Back Yard; and even a separate Workshop at the back of the attached Two Car Garage! Need even more storage space? There is a 18' x 8' Shed in the Backyard, too! New Roof Shingles & Gutters 2024. Enjoy the Beautiful "Old Palos" setting from the roomy composite Deck at the front entry!
Home Details
Home Type
- Single Family
Est. Annual Taxes
- $3,406
Year Built
- Built in 1953
Lot Details
- Lot Dimensions are 119 x 132
- Wooded Lot
Parking
- 2 Car Garage
- Parking Included in Price
Home Design
- Ranch Style House
- Brick Exterior Construction
- Asphalt Roof
- Concrete Perimeter Foundation
Interior Spaces
- 1,500 Sq Ft Home
- Ceiling Fan
- Gas Log Fireplace
- Insulated Windows
- Family Room
- Living Room with Fireplace
- Combination Dining and Living Room
- Workshop
- Utility Room with Study Area
- Laundry Room
Kitchen
- Range
- Dishwasher
Flooring
- Wood
- Vinyl
Bedrooms and Bathrooms
- 3 Bedrooms
- 3 Potential Bedrooms
- Bathroom on Main Level
- 1 Full Bathroom
Outdoor Features
- Deck
- Shed
Location
- Property is near a park
Utilities
- Central Air
- Heating System Uses Natural Gas
- Lake Michigan Water
Community Details
- Old Palos Subdivision, Ranch Floorplan
Listing and Financial Details
- Senior Tax Exemptions
- Homeowner Tax Exemptions
- Senior Freeze Tax Exemptions
Map
Home Values in the Area
Average Home Value in this Area
Tax History
| Year | Tax Paid | Tax Assessment Tax Assessment Total Assessment is a certain percentage of the fair market value that is determined by local assessors to be the total taxable value of land and additions on the property. | Land | Improvement |
|---|---|---|---|---|
| 2024 | $4,096 | $26,000 | $9,779 | $16,221 |
| 2023 | $4,096 | $26,000 | $9,779 | $16,221 |
| 2022 | $4,096 | $19,180 | $8,606 | $10,574 |
| 2021 | $4,105 | $19,179 | $8,605 | $10,574 |
| 2020 | $4,424 | $20,268 | $8,605 | $11,663 |
| 2019 | $5,276 | $24,282 | $7,823 | $16,459 |
| 2018 | $6,841 | $24,282 | $7,823 | $16,459 |
| 2017 | $1,223 | $24,282 | $7,823 | $16,459 |
| 2016 | $2,007 | $19,459 | $6,649 | $12,810 |
| 2015 | $2,070 | $19,459 | $6,649 | $12,810 |
| 2014 | $1,984 | $19,459 | $6,649 | $12,810 |
| 2013 | $1,893 | $22,363 | $6,649 | $15,714 |
Property History
| Date | Event | Price | Change | Sq Ft Price |
|---|---|---|---|---|
| 05/24/2025 05/24/25 | Pending | -- | -- | -- |
| 05/24/2025 05/24/25 | Price Changed | $369,900 | 0.0% | $247 / Sq Ft |
| 05/24/2025 05/24/25 | For Sale | $369,900 | +64.4% | $247 / Sq Ft |
| 06/12/2019 06/12/19 | Sold | $225,000 | 0.0% | $177 / Sq Ft |
| 05/27/2019 05/27/19 | Pending | -- | -- | -- |
| 05/24/2019 05/24/19 | For Sale | $225,000 | -- | $177 / Sq Ft |
Purchase History
| Date | Type | Sale Price | Title Company |
|---|---|---|---|
| Warranty Deed | $225,000 | Chicago Title | |
| Warranty Deed | -- | Attorney |
Mortgage History
| Date | Status | Loan Amount | Loan Type |
|---|---|---|---|
| Previous Owner | $10,000 | Unknown |
Similar Homes in Palos Heights, IL
Source: Midwest Real Estate Data (MRED)
MLS Number: 12368818
APN: 23-25-422-006-0000
- 12500 S 73rd Ct
- 12617 S 74th Ave
- 12521 S Harold Ave
- 12332 S Harold Ave
- 12815 S Winnebago Rd
- 12626 S London Ln Unit 2
- 12123 S 72nd Ct
- 12631 S Regina Ln
- 12901 S 70th Ct
- 12332 S 68th Ct
- 12015 S 74th Ave
- 12870 S Cedar Ln
- 12217 S 68th Ct
- 6949 W Park Lane Dr
- 7334 W 119th Place
- 7327 W College Dr
- 6709 W Menominee Pkwy
- 12650 W Navajo Dr
- 12059 S Oak Park Ave
- 13206 N Country Club Ct Unit 1A

