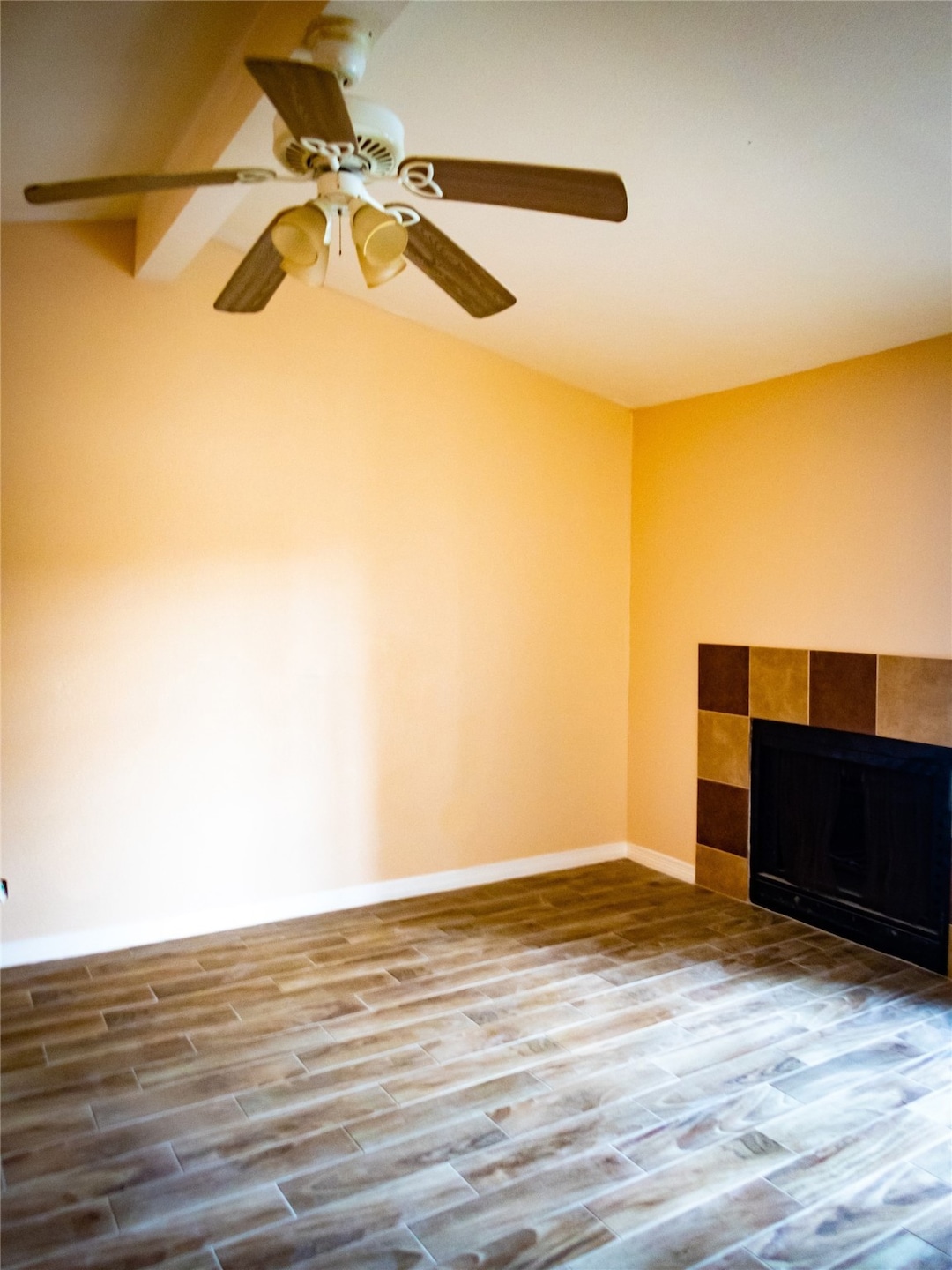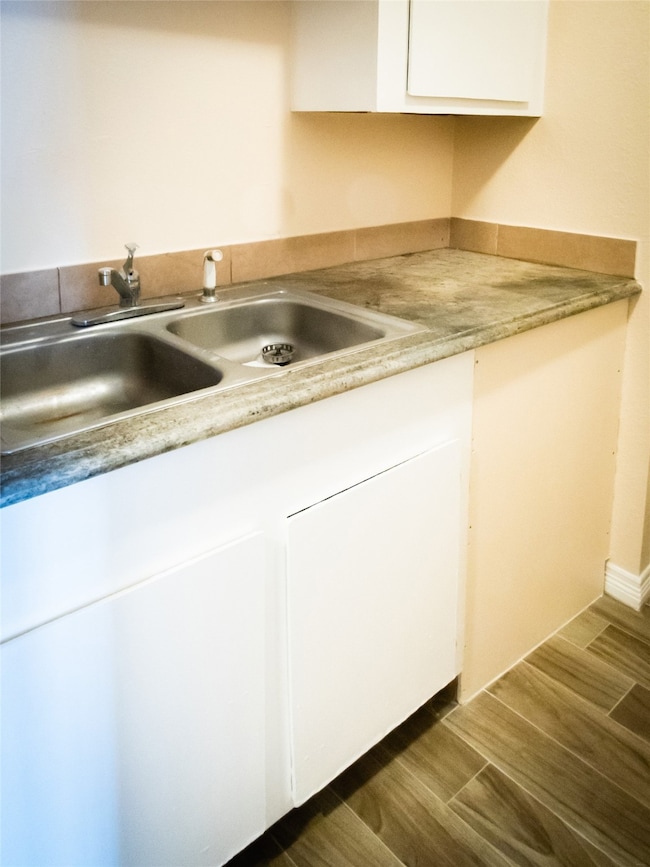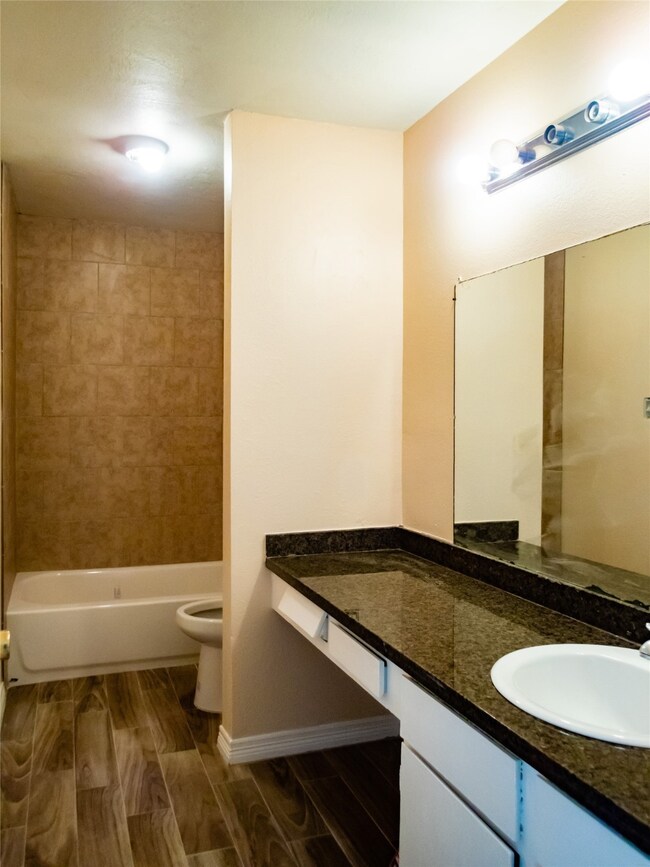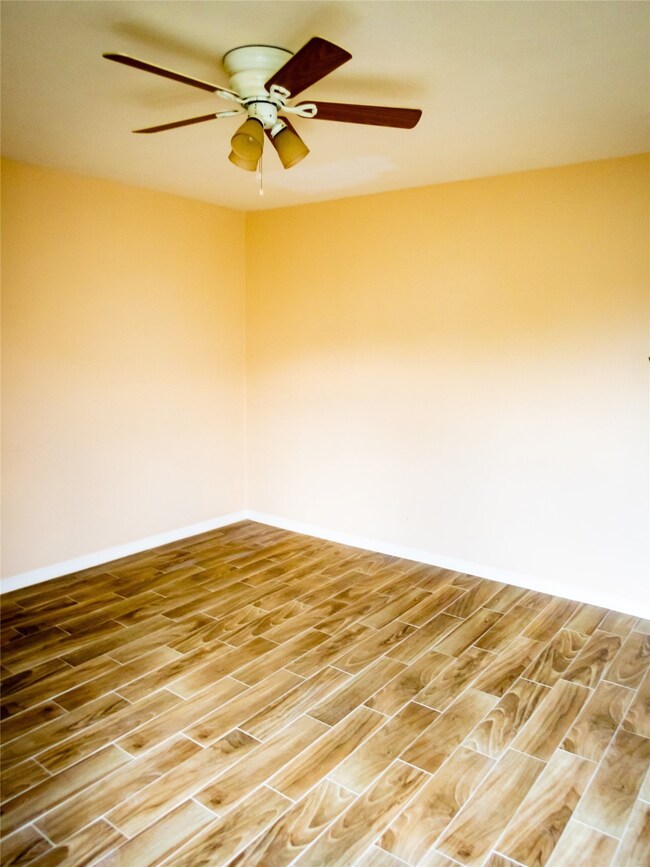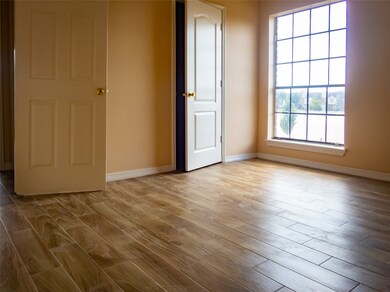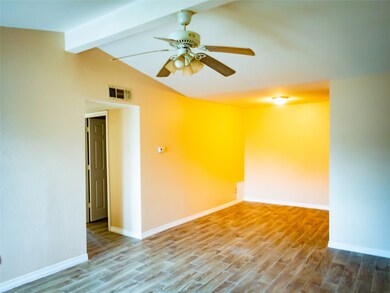12500 Sandpiper Dr Unit 176 Houston, TX 77035
Brays Oaks Neighborhood
2
Beds
1
Bath
966
Sq Ft
4.55
Acres
Highlights
- 198,010 Sq Ft lot
- 1 Fireplace
- Living Room
- Traditional Architecture
- Community Pool
- Central Heating and Cooling System
About This Home
Two bedroom and one bath condo on the second floor in gated community. Conveniently located near bus routes and major highways. Refrigerator and stove included in the sale.
Condo Details
Home Type
- Condominium
Est. Annual Taxes
- $1,457
Year Built
- Built in 1981
Parking
- Unassigned Parking
Home Design
- Traditional Architecture
Interior Spaces
- 966 Sq Ft Home
- 1-Story Property
- 1 Fireplace
- Living Room
Bedrooms and Bathrooms
- 2 Bedrooms
- 1 Full Bathroom
Schools
- Foerster Elementary School
- Fondren Middle School
- Westbury High School
Utilities
- Central Heating and Cooling System
Listing and Financial Details
- Property Available on 1/30/25
- Long Term Lease
Community Details
Overview
- Creative Management Association
- Pipers Crossing Condo Ph 01 Subdivision
Recreation
- Community Pool
Pet Policy
- No Pets Allowed
Map
Source: Houston Association of REALTORS®
MLS Number: 16603427
APN: 1150630130002
Nearby Homes
- 12500 Sandpiper Dr Unit 57
- 12500 Sandpiper Dr Unit 66
- 12500 Sandpiper Dr Unit 6
- 12500 Sandpiper Dr Unit 5
- 12500 Sandpiper Dr Unit 76
- 12500 Sandpiper Dr Unit 93
- 12500 Sandpiper Dr Unit 54
- 12500 Sandpiper Dr Unit 137
- 12500 Sandpiper Dr Unit 175
- 12500 Sandpiper Dr Unit 203
- 14600 Fonmeadow Dr Unit 201
- 14600 Fonmeadow Dr Unit 1000
- 12380 Sandpiper Dr Unit 201
- 12380 Sandpiper Dr Unit 405
- 14550 Fonmeadow Dr Unit 803
- 14550 Fonmeadow Dr Unit 1504
- 6633 W Airport Blvd Unit 1106
- 6633 W Airport Blvd Unit 1103
- 6633 W Airport Blvd Unit 514
- 6633 W Airport Blvd Unit 1208
- 12500 Sandpiper Dr Unit 76
- 12500 Sandpiper Dr Unit 206
- 12500 Sandpiper Dr Unit 54
- 12500 Sandpiper Dr Unit 88
- 14550 Fonmeadow Dr
- 14600 Fonmeadow Dr Unit 304
- 14550 Fonmeadow Dr Unit 1507
- 14550 Fonmeadow Dr Unit 1000
- 6363 W Airport Blvd
- 6633 W Airport Blvd Unit 1208
- 6633 W Airport Blvd Unit 1109
- 6633 W Airport Blvd Unit 514
- 14603 Fonmeadow Blvd
- 12247 Sunset Meadow Ln
- 6341 Shadow Tree Dr
- 12211 Fondren Rd Unit 1403
- 12211 Fondren Rd Unit 709
- 12211 Fondren Rd Unit 1310
- 12211 Fondren Rd Unit 1110
- 12211 Fondren Rd Unit 1014
