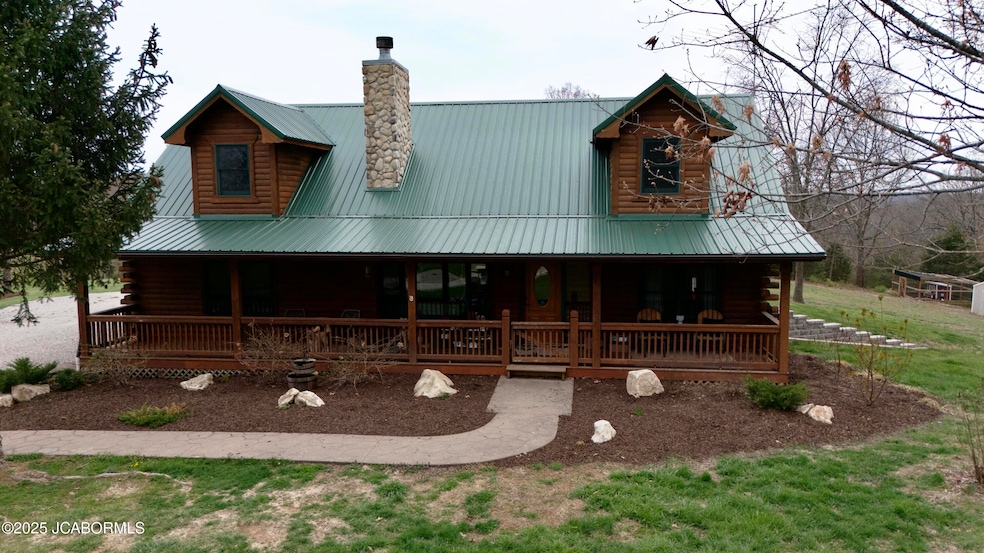
12501 Arrow Wood Dr Tebbetts, MO 65080
Estimated payment $4,193/month
Highlights
- Water Views
- 17 Acre Lot
- 2 Car Detached Garage
- Spa
- Wood Flooring
- Oversized Parking
About This Home
Recent Price drop reflects, home with 17 acres. Luxury Gastineau Log Home with Exceptional Upgrades & Outdoor Living This REMODELED 5-bedroom, 3-bath Gastineau Log Home offers the perfect balance of rustic charm and modern luxury. Exposed beams, warm wood finishes, and an open floor plan create an inviting space, while a long list of high-end updates ensures comfort and style throughout. In 2024, the home was enhanced with NEW stainless steel kitchen appliances, tile flooring, new ceiling fans, and a newly added main-level room with closet. The primary and guest bathrooms on the main level were fully renovated, and the basement was finished with an additional bathroom and new walkout exterior door. Enjoy the 1.25-acre fully stocked pond, 1,100 sq ft paver patio with hot tub, fire pit, and new landscaping & out crop boulders. The heated/cooled 60x40 finished shop features a bar, surround sound, new lighting, and sheathingperfect for entertaining or working. A chicken coop with run, 25-ft flagpole, circle drive with extended parking, and four massive retaining walls add both functionality and flair.Additional upgrades include a new furnace, AC, water heater, water softener, and a sump pump with 3 years of maintenance included, generator, fiber internet & more.This rare gem is located in a peaceful, private settingluxury log home living at its finest. Schedule your private showing today!
Co-Listing Agent
Member Nonmls
NONMLS
Home Details
Home Type
- Single Family
Est. Annual Taxes
- $2,175
Year Built
- 2001
Lot Details
- 17 Acre Lot
Home Design
- Cabin
- Updated or Remodeled
- Slab Foundation
- Wood Siding
Interior Spaces
- 3,350 Sq Ft Home
- Wet Bar
- Wood Burning Fireplace
- Electric Fireplace
- Wood Flooring
- Water Views
Kitchen
- Stove
- Microwave
- Dishwasher
Bedrooms and Bathrooms
- 5 Bedrooms
- Split Bedroom Floorplan
- En-Suite Primary Bedroom
- Walk-In Closet
Laundry
- Laundry Room
- Laundry on lower level
Basement
- Walk-Out Basement
- Basement Fills Entire Space Under The House
Parking
- 2 Car Detached Garage
- Oversized Parking
- Shared Driveway
Outdoor Features
- Spa
- Storage Shed
Schools
- Callaway Hills Elementary School
- Lewis & Clark Middle School
- Jefferson City High School
Utilities
- Central Air
- Heating System Powered By Leased Propane
- Water Filtration System
- Well
- Water Softener is Owned
- Lagoon System
Community Details
- Built by Gastineau
Map
Home Values in the Area
Average Home Value in this Area
Tax History
| Year | Tax Paid | Tax Assessment Tax Assessment Total Assessment is a certain percentage of the fair market value that is determined by local assessors to be the total taxable value of land and additions on the property. | Land | Improvement |
|---|---|---|---|---|
| 2024 | $2,175 | $36,585 | $0 | $0 |
| 2023 | $2,175 | $37,619 | $0 | $0 |
| 2022 | $2,236 | $37,619 | $1,585 | $36,034 |
| 2021 | $2,256 | $37,672 | $1,638 | $36,034 |
| 2020 | $2,286 | $37,672 | $1,638 | $36,034 |
| 2019 | $2,190 | $37,672 | $1,638 | $36,034 |
| 2018 | $2,198 | $37,723 | $1,689 | $36,034 |
| 2017 | $1,971 | $34,735 | $1,974 | $32,761 |
| 2016 | $1,674 | $34,740 | $0 | $0 |
| 2015 | $1,674 | $34,740 | $0 | $0 |
| 2014 | $1,631 | $34,050 | $0 | $0 |
Property History
| Date | Event | Price | Change | Sq Ft Price |
|---|---|---|---|---|
| 07/11/2025 07/11/25 | Price Changed | $725,000 | -18.4% | $217 / Sq Ft |
| 06/13/2025 06/13/25 | For Sale | $889,000 | +109.2% | $266 / Sq Ft |
| 01/12/2022 01/12/22 | Sold | -- | -- | -- |
| 01/12/2022 01/12/22 | Sold | -- | -- | -- |
| 12/06/2021 12/06/21 | Pending | -- | -- | -- |
| 12/01/2021 12/01/21 | For Sale | $425,000 | -- | $198 / Sq Ft |
Purchase History
| Date | Type | Sale Price | Title Company |
|---|---|---|---|
| Warranty Deed | -- | None Listed On Document |
Mortgage History
| Date | Status | Loan Amount | Loan Type |
|---|---|---|---|
| Open | $742,661 | Construction | |
| Closed | $180,000 | New Conventional | |
| Previous Owner | $472,500 | New Conventional |
Similar Homes in Tebbetts, MO
Source: Jefferson City Area Board of REALTORS®
MLS Number: 10070613
APN: 28-02.0-10.0-00-000-001.001
- 12490 Arrow Wood Dr
- 3860 State Road Aa
- 12749 County Road 4021
- 0 County Road 4014
- 3674 State Road Aa
- LOT 7 County Road 4014
- LOT 8 County Road 4014
- LOT 11 County Road 4014
- LOT 4 County Road 4014
- LOT 21 Country View Dr
- 12566 Country View Dr
- 12369 County Road 4031
- 3492 Camp Keown Rd
- 0 County Road 4002
- TBD County Road 4002
- 13140 County Rd 4037
- 3019 County Road 4009
- 9213 Osage Grand Ave
- 9209 Osage Grand Ave
- 1809 Devonshire Cir Unit B
- 1809 Devonshire Cir Unit A
- 1040 Cinnamon Dr
- 2118 Louis Cir Unit A
- 623 Woodlander Rd
- 1122 Madeline St
- 1111 Jefferson St Unit A
- 1305 W High St Unit 2
- 2111 Dalton Dr
- 920 Millbrook Dr
- 2700 Cherry Creek Ct
- 810 Wildwood Dr
- 4627 Shepherd Hills Rd
- 4904 Charm Ridge Dr
- 1001 Madison St
- 4907 Scruggs Station Rd
- 6525 Yellowstone Dr
- 15015 Everglades Dr
- 406 E Liberty Ln Unit A
- 14605 Covey Rise Dr






