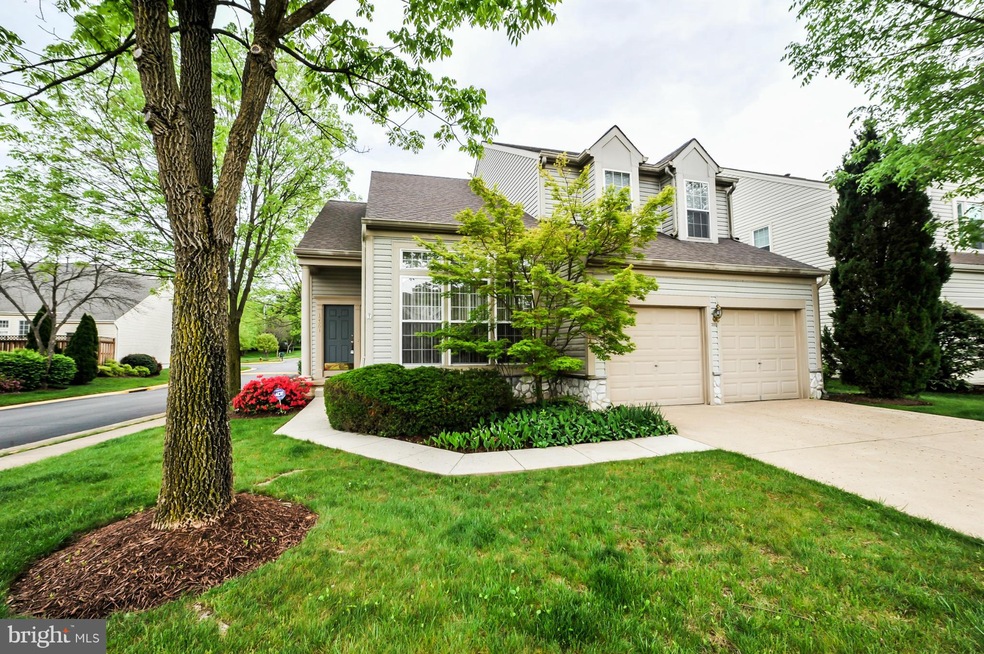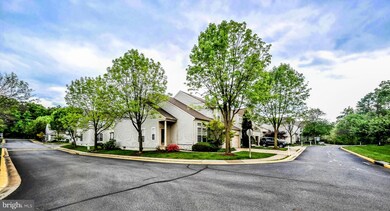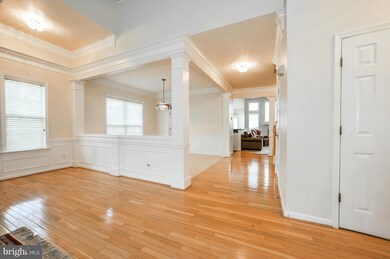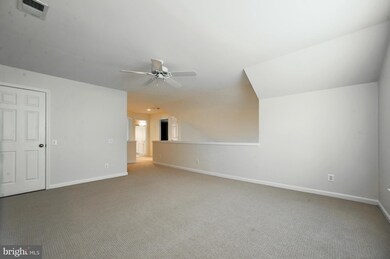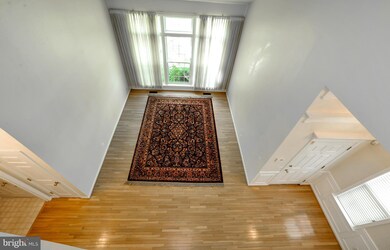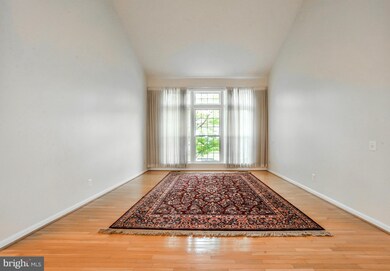
12501 Fox View Way Reston, VA 20191
Highlights
- Gourmet Kitchen
- Contemporary Architecture
- 1 Fireplace
- Fox Mill Elementary School Rated A
- Wood Flooring
- 2-minute walk to Brown Fox Way Tennis Court
About This Home
As of April 2025$30,000 REDUCTION! Rarely available 1st floor master suite! Gorgeously updated sun filled home conveniently located in Reston. Low HOA covers all yard maintenance. Updated kitchen with custom tile, granite counters. Loads of cabinets, stainless appliances. Private fenced courtyard with large deck and retractable awning. Master suite with pampering garden bath and walk-in closet. 2 story fam room.
Last Agent to Sell the Property
Andy Lapkoff
RE/MAX Premier

Home Details
Home Type
- Single Family
Est. Annual Taxes
- $7,090
Year Built
- Built in 1996
Lot Details
- 5,100 Sq Ft Lot
- Property is zoned 304
HOA Fees
- $136 Monthly HOA Fees
Parking
- 2 Car Attached Garage
- Garage Door Opener
Home Design
- Contemporary Architecture
- Vinyl Siding
Interior Spaces
- Property has 3 Levels
- Crown Molding
- 1 Fireplace
- Dining Area
- Wood Flooring
Kitchen
- Gourmet Kitchen
- Double Oven
- Cooktop
- Microwave
- Dishwasher
- Kitchen Island
- Upgraded Countertops
- Disposal
Bedrooms and Bathrooms
- 3 Bedrooms | 1 Main Level Bedroom
Laundry
- Front Loading Dryer
- Front Loading Washer
Basement
- Basement Fills Entire Space Under The House
- Connecting Stairway
Schools
- Fox Mill Elementary School
- South Lakes High School
Utilities
- Forced Air Heating and Cooling System
- Natural Gas Water Heater
Community Details
- The Courts Of Fox Mill Subdivision
Listing and Financial Details
- Tax Lot 13
- Assessor Parcel Number 25-2-17- -13
Ownership History
Purchase Details
Home Financials for this Owner
Home Financials are based on the most recent Mortgage that was taken out on this home.Purchase Details
Home Financials for this Owner
Home Financials are based on the most recent Mortgage that was taken out on this home.Purchase Details
Home Financials for this Owner
Home Financials are based on the most recent Mortgage that was taken out on this home.Purchase Details
Home Financials for this Owner
Home Financials are based on the most recent Mortgage that was taken out on this home.Map
Similar Homes in Reston, VA
Home Values in the Area
Average Home Value in this Area
Purchase History
| Date | Type | Sale Price | Title Company |
|---|---|---|---|
| Deed | $967,000 | Title Resources Guaranty | |
| Deed | $967,000 | Title Resources Guaranty | |
| Warranty Deed | $635,000 | Rgs Title | |
| Warranty Deed | $600,000 | -- | |
| Deed | $272,800 | -- |
Mortgage History
| Date | Status | Loan Amount | Loan Type |
|---|---|---|---|
| Open | $773,600 | New Conventional | |
| Closed | $773,600 | New Conventional | |
| Previous Owner | $508,000 | New Conventional | |
| Previous Owner | $150,000 | Credit Line Revolving | |
| Previous Owner | $250,855 | New Conventional | |
| Previous Owner | $250,000 | New Conventional | |
| Previous Owner | $417,000 | New Conventional | |
| Previous Owner | $90,000 | Credit Line Revolving | |
| Previous Owner | $175,000 | New Conventional |
Property History
| Date | Event | Price | Change | Sq Ft Price |
|---|---|---|---|---|
| 04/10/2025 04/10/25 | Sold | $967,000 | +1.8% | $357 / Sq Ft |
| 03/18/2025 03/18/25 | Pending | -- | -- | -- |
| 03/14/2025 03/14/25 | For Sale | $950,000 | +49.6% | $351 / Sq Ft |
| 08/29/2016 08/29/16 | Sold | $635,000 | -2.2% | $234 / Sq Ft |
| 07/20/2016 07/20/16 | Pending | -- | -- | -- |
| 06/24/2016 06/24/16 | Price Changed | $649,000 | -3.1% | $239 / Sq Ft |
| 05/31/2016 05/31/16 | Price Changed | $669,900 | -4.3% | $246 / Sq Ft |
| 05/10/2016 05/10/16 | For Sale | $699,900 | -- | $258 / Sq Ft |
Tax History
| Year | Tax Paid | Tax Assessment Tax Assessment Total Assessment is a certain percentage of the fair market value that is determined by local assessors to be the total taxable value of land and additions on the property. | Land | Improvement |
|---|---|---|---|---|
| 2024 | $9,677 | $802,750 | $338,000 | $464,750 |
| 2023 | $9,306 | $791,680 | $338,000 | $453,680 |
| 2022 | $9,373 | $787,310 | $338,000 | $449,310 |
| 2021 | $8,216 | $673,150 | $273,000 | $400,150 |
| 2020 | $7,582 | $616,210 | $243,000 | $373,210 |
| 2019 | $7,757 | $630,390 | $243,000 | $387,390 |
| 2018 | $7,040 | $612,130 | $228,000 | $384,130 |
| 2017 | $7,548 | $624,800 | $228,000 | $396,800 |
| 2016 | $7,349 | $609,620 | $228,000 | $381,620 |
| 2015 | $7,090 | $609,620 | $228,000 | $381,620 |
| 2014 | $6,736 | $580,470 | $223,000 | $357,470 |
Source: Bright MLS
MLS Number: 1001965723
APN: 0252-17-0013
- 2454 Arctic Fox Way
- 2412 Ivywood Rd
- 2319 Emerald Heights Ct
- 2326 Freetown Ct Unit 11C
- 2329 Freetown Ct Unit 2B
- 12134 Quorn Ln
- 12685 Fox Woods Dr
- 12701 Bradwell Rd
- 12804 New Parkland Dr
- 2301 Noble Victory Ct
- 12124 Stirrup Rd
- 2231 Sanibel Dr
- 2293 Hunters Run Dr
- 2618 Bastian Ln
- 2238 Sanibel Dr
- 12132 Stirrup Rd
- 12718 Fox Woods Dr
- 12126 Captiva Ct
- 2389 Southgate Square
- 2702 Robaleed Way
