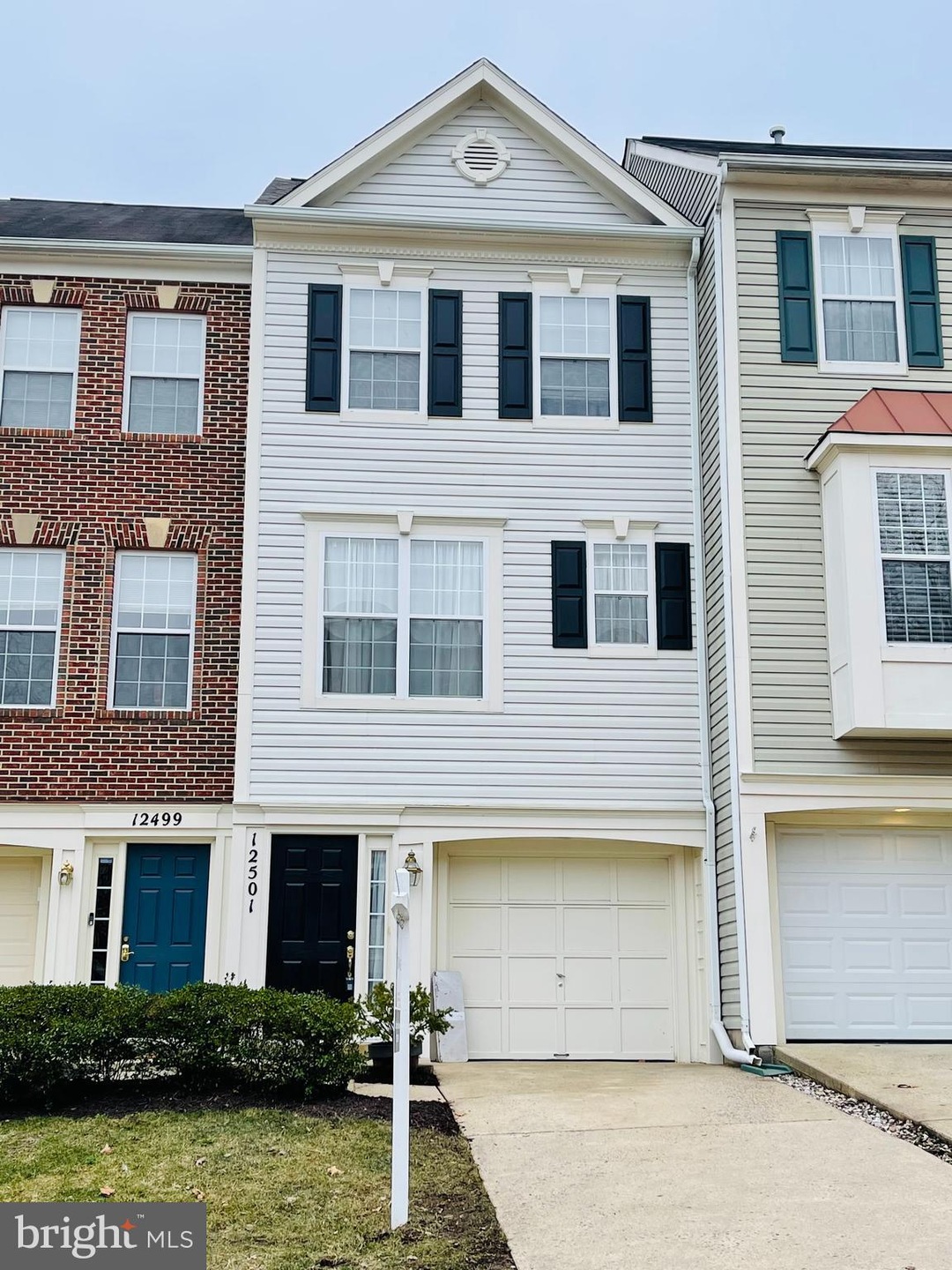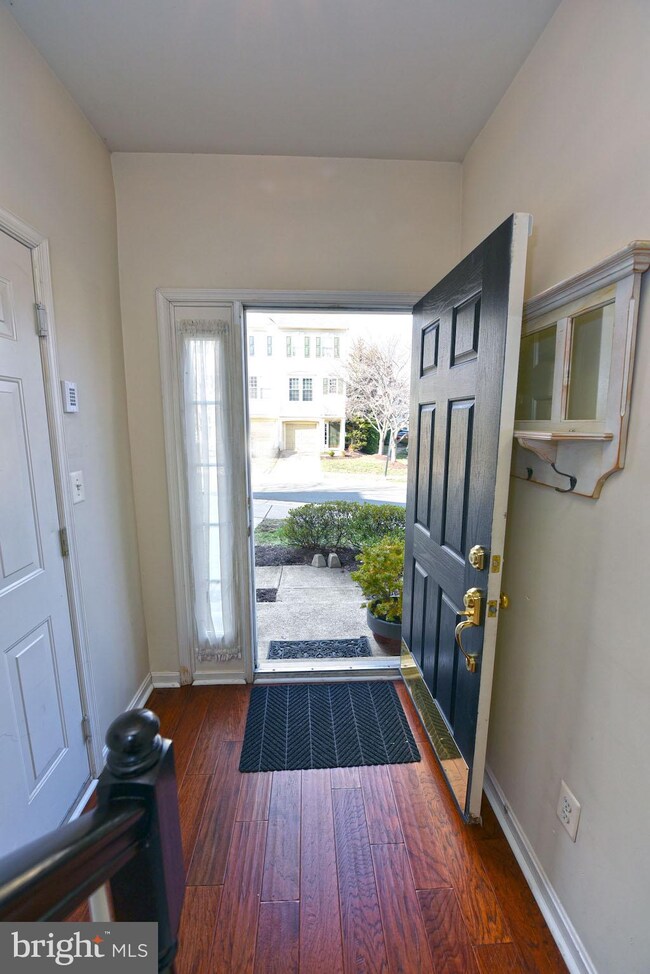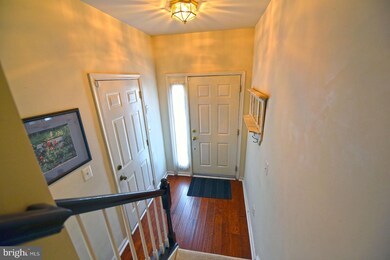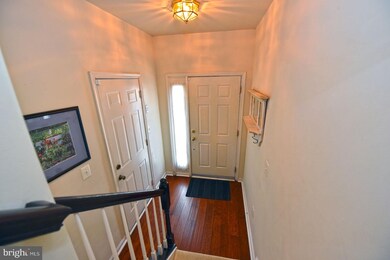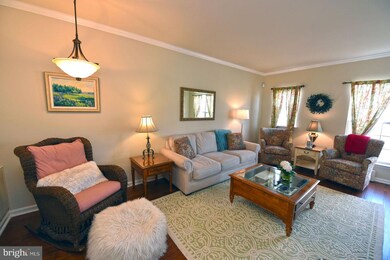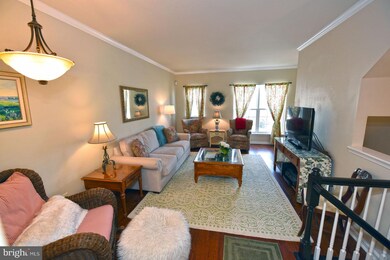
12501 Heykens Ln Bristow, VA 20136
Braemar NeighborhoodEstimated Value: $379,000 - $435,000
Highlights
- View of Trees or Woods
- Colonial Architecture
- Backs to Trees or Woods
- Cedar Point Elementary School Rated A-
- Deck
- Wood Flooring
About This Home
As of April 2021Highly sought after Braemar Community with great location and schools. Enjoy this three level bright townhouse condo with two owner's suites, two full baths plus a half bath, and a one car deep garage with a storage room! Freshly painted and move-in ready. New Roof (2020). Hot Water Heater (2019). Electric A/C (2018). Amazing kitchen with corian counters, double sink with new faucet, gas range, sliding glass doors to a deck backing to woods, separate pantry, and room for a table! The main level also has beautiful engineered wood floors with an open living and dining room concept. Walk out lower level has a family room or extra bedroom to a private partially fenced yard. Laundry room is on the upper bedroom level for ease and convenience. The community has a pool, club house, tot lot, walking/biking trails, tennis and basketball courts. The VRE, parks, and shops are minutes away! FIOS available!
Last Agent to Sell the Property
Compass License #0225177662 Listed on: 03/19/2021

Townhouse Details
Home Type
- Townhome
Est. Annual Taxes
- $3,224
Year Built
- Built in 1999
Lot Details
- Partially Fenced Property
- Privacy Fence
- Wood Fence
- Backs to Trees or Woods
- Property is in excellent condition
HOA Fees
Parking
- 1 Car Attached Garage
- 2 Driveway Spaces
- Parking Storage or Cabinetry
- Front Facing Garage
- Garage Door Opener
Home Design
- Colonial Architecture
- Shingle Roof
- Asphalt Roof
- Vinyl Siding
Interior Spaces
- Property has 3 Levels
- Built-In Features
- Ceiling Fan
- Window Treatments
- Entrance Foyer
- Family Room
- Combination Dining and Living Room
- Views of Woods
- Attic
Kitchen
- Eat-In Kitchen
- Gas Oven or Range
- Dishwasher
- Disposal
Flooring
- Wood
- Carpet
- Ceramic Tile
Bedrooms and Bathrooms
- 2 Bedrooms
- Walk-In Closet
- Bathtub with Shower
- Walk-in Shower
Laundry
- Laundry on upper level
- Dryer
- Washer
Home Security
- Home Security System
- Motion Detectors
Outdoor Features
- Deck
Schools
- Cedar Point Elementary School
- Marsteller Middle School
- Patriot High School
Utilities
- Forced Air Heating and Cooling System
- Vented Exhaust Fan
- High-Efficiency Water Heater
- Natural Gas Water Heater
Listing and Financial Details
- Assessor Parcel Number 7495-93-6511.01
Community Details
Overview
- Association fees include common area maintenance, insurance, lawn care front, lawn maintenance, management, pool(s), reserve funds, trash
- Barr Hill At Inv Community
- Barr Hill At Inverness Subdivision
Recreation
- Tennis Courts
- Community Playground
- Community Pool
- Jogging Path
Additional Features
- Community Center
- Fire and Smoke Detector
Ownership History
Purchase Details
Home Financials for this Owner
Home Financials are based on the most recent Mortgage that was taken out on this home.Purchase Details
Home Financials for this Owner
Home Financials are based on the most recent Mortgage that was taken out on this home.Purchase Details
Home Financials for this Owner
Home Financials are based on the most recent Mortgage that was taken out on this home.Purchase Details
Home Financials for this Owner
Home Financials are based on the most recent Mortgage that was taken out on this home.Purchase Details
Home Financials for this Owner
Home Financials are based on the most recent Mortgage that was taken out on this home.Similar Homes in the area
Home Values in the Area
Average Home Value in this Area
Purchase History
| Date | Buyer | Sale Price | Title Company |
|---|---|---|---|
| Schrader Paige | $340,000 | Psr Title Llc | |
| Hall Lauren | $240,000 | -- | |
| Coulter William L | $183,000 | -- | |
| Scott James H | $149,900 | -- | |
| Langhorne Ashella M | $107,940 | -- |
Mortgage History
| Date | Status | Borrower | Loan Amount |
|---|---|---|---|
| Open | Schrader Paige | $284,750 | |
| Previous Owner | Hall Lauren | $232,817 | |
| Previous Owner | Hall Lauren | $235,653 | |
| Previous Owner | Coulter William L | $238,525 | |
| Previous Owner | Coulter William L | $25,000 | |
| Previous Owner | Coulter William L | $180,712 | |
| Previous Owner | Scott James H | $151,800 | |
| Previous Owner | Langhorne Ashella M | $105,500 |
Property History
| Date | Event | Price | Change | Sq Ft Price |
|---|---|---|---|---|
| 04/12/2021 04/12/21 | Sold | $340,000 | +7.9% | $297 / Sq Ft |
| 03/20/2021 03/20/21 | Pending | -- | -- | -- |
| 03/19/2021 03/19/21 | For Sale | $315,000 | +31.3% | $275 / Sq Ft |
| 10/28/2013 10/28/13 | Sold | $240,000 | -1.6% | $234 / Sq Ft |
| 09/20/2013 09/20/13 | Pending | -- | -- | -- |
| 09/03/2013 09/03/13 | Price Changed | $243,900 | -0.4% | $238 / Sq Ft |
| 07/20/2013 07/20/13 | For Sale | $245,000 | 0.0% | $239 / Sq Ft |
| 05/30/2013 05/30/13 | Pending | -- | -- | -- |
| 04/25/2013 04/25/13 | For Sale | $245,000 | 0.0% | $239 / Sq Ft |
| 04/23/2013 04/23/13 | Pending | -- | -- | -- |
| 04/08/2013 04/08/13 | For Sale | $245,000 | -- | $239 / Sq Ft |
Tax History Compared to Growth
Tax History
| Year | Tax Paid | Tax Assessment Tax Assessment Total Assessment is a certain percentage of the fair market value that is determined by local assessors to be the total taxable value of land and additions on the property. | Land | Improvement |
|---|---|---|---|---|
| 2024 | $3,636 | $365,600 | $116,000 | $249,600 |
| 2023 | $3,525 | $338,800 | $96,000 | $242,800 |
| 2022 | $3,664 | $323,600 | $94,000 | $229,600 |
| 2021 | $3,535 | $288,800 | $74,000 | $214,800 |
| 2020 | $4,041 | $260,700 | $69,400 | $191,300 |
| 2019 | $3,839 | $247,700 | $66,200 | $181,500 |
| 2018 | $2,775 | $229,800 | $63,000 | $166,800 |
| 2017 | $2,808 | $226,400 | $63,000 | $163,400 |
| 2016 | $2,686 | $218,400 | $63,000 | $155,400 |
| 2015 | $2,514 | $215,400 | $63,000 | $152,400 |
| 2014 | $2,514 | $202,700 | $60,000 | $142,700 |
Agents Affiliated with this Home
-
Catherine Davidson

Seller's Agent in 2021
Catherine Davidson
Compass
(703) 201-1998
2 in this area
59 Total Sales
-
MJ Frazier

Buyer's Agent in 2021
MJ Frazier
Real Broker, LLC
(571) 263-4154
2 in this area
105 Total Sales
-
Leslie Carter

Seller's Agent in 2013
Leslie Carter
Carter Real Estate, Inc.
(703) 587-4575
91 Total Sales
Map
Source: Bright MLS
MLS Number: VAPW516992
APN: 7495-93-6511.01
- 12423 Selkirk Cir
- 12360 Corncrib Ct
- 12435 Iona Sound Dr
- 12381 Cold Stream Guard Ct
- 12366 Cold Stream Guard Ct
- 10024 Darnaway Ct
- 12561 Garry Glen Dr
- 12655 Arthur Graves jr Ct
- 12200 Lanark Ct
- 12630 Garry Glen Dr
- 12127 & 12131 Vint Hill Rd
- 12694 Arthur Graves jr Ct
- 9901 Airedale Ct
- 12709 Vint Hill Rd
- 12152 Aster Rd
- 9804 Luck Penny Ct
- 10000 Umbrella Place
- 9913 Upper Mill Loop
- 9670 Bedder Stone Place
- 10079 Orland Stone Dr
- 12501 Heykens Ln
- 12499 Heykens Ln
- 12503 Heykens Ln
- 12497 Heykens Ln
- 12505 Heykens Ln
- 12507 Heykens Ln
- 12511 Heykens Ln
- 12402 Selkirk Cir
- 12400 Selkirk Cir
- 12406 Selkirk Cir
- 12408 Selkirk Cir
- 12515 Heykens Ln
- 12500 Heykens Ln
- 12410 Selkirk Cir
- 12502 Heykens Ln
- 12504 Heykens Ln
- 12412 Selkirk Cir
- 12506 Heykens Ln
- 12517 Heykens Ln
- 12508 Heykens Ln
