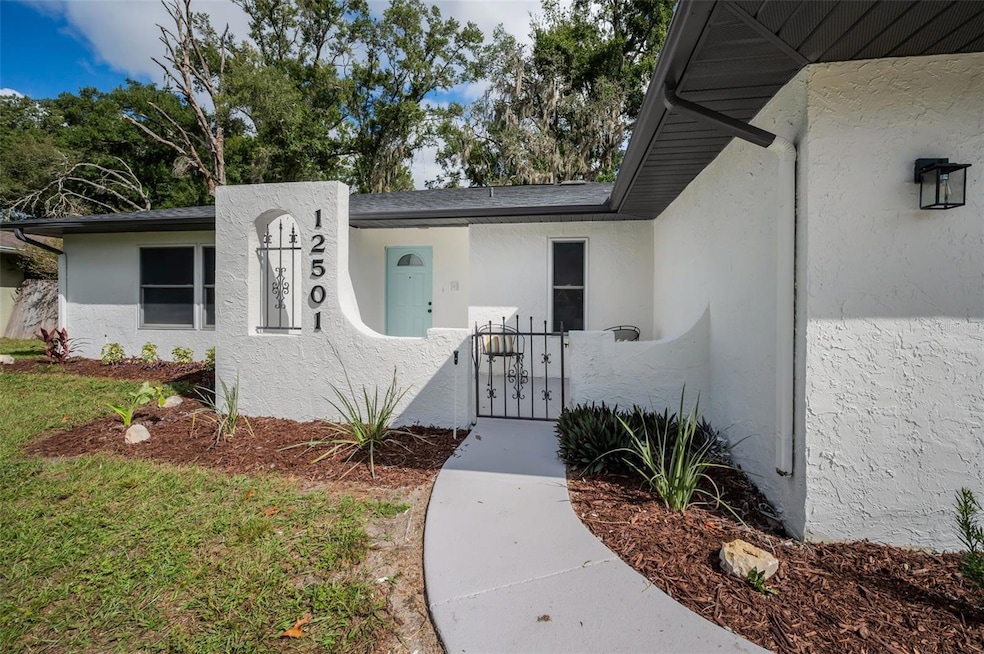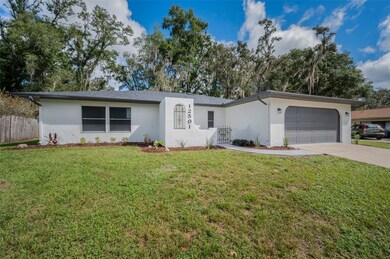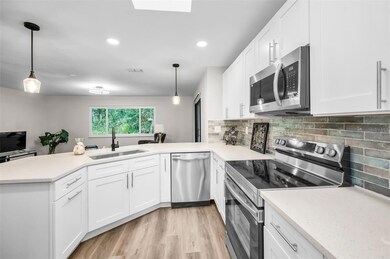12501 Shadow Ridge Blvd Hudson, FL 34669
Estimated payment $2,054/month
Highlights
- Open Floorplan
- Family Room Off Kitchen
- 2 Car Attached Garage
- Stone Countertops
- Shade Shutters
- Living Room
About This Home
NO FLOOD INSURANCE & FULLY REMODELED HOME in Shadow Lakes!!! This 3 BEDROOM/2 BATHROOM home located in Shadow Lakes is Move In Ready!!! With an OPEN FLOOR PLAN, this stunning home is sure to be perfect for its next owner. The home has lots of natural lighting with Picturesque views. It features a REMODELED kitchen with NEW Cabinets, QUARTZ Counter Tops, NEW SS Appliances, and great views of the large Yard and Covered Porch. This home has been upgraded with FRESH Paint Inside and Out, NEW Luxury Waterproof Vinyl Flooring throughout, FULLY Remodeled Bathrooms, NEW High Baseboards, NEW Lighting, NEW ROOF (2025) NEW AC (2025), NEW Electrical Panel & Wiring along with all new receptacles and switches (2025) Upgraded Windows (2004) and New Garage Door. The Large covered porch and spacious yard with mature landscaping makes this home perfect for those summer parties or just relaxing and enjoying the Florida weather. Located close to several beaches, the Veteran's Expressway, the VA Outpatient Medical Center, the Bayonet Point Hospital, and 40 minutes away from Tampa International Airport. This is a must see!!!
Listing Agent
MIHARA & ASSOCIATES INC. Brokerage Phone: 813-960-2300 License #3286058 Listed on: 10/08/2025

Home Details
Home Type
- Single Family
Est. Annual Taxes
- $4,365
Year Built
- Built in 1982
Lot Details
- 7,602 Sq Ft Lot
- South Facing Home
- Property is zoned PUD
HOA Fees
- $5 Monthly HOA Fees
Parking
- 2 Car Attached Garage
Home Design
- Slab Foundation
- Shingle Roof
- Block Exterior
- Stucco
Interior Spaces
- 1,470 Sq Ft Home
- 1-Story Property
- Open Floorplan
- Shade Shutters
- Sliding Doors
- Family Room Off Kitchen
- Living Room
Kitchen
- Range
- Microwave
- Ice Maker
- Dishwasher
- Stone Countertops
Flooring
- Carpet
- Ceramic Tile
- Luxury Vinyl Tile
Bedrooms and Bathrooms
- 3 Bedrooms
- En-Suite Bathroom
- 2 Full Bathrooms
Laundry
- Laundry in Garage
- Washer and Electric Dryer Hookup
Outdoor Features
- Rain Gutters
Utilities
- Central Heating and Cooling System
- Electric Water Heater
Community Details
- Robert Wylie Association, Phone Number (954) 608-2999
- Visit Association Website
- Shadow Lakes Subdivision
Listing and Financial Details
- Visit Down Payment Resource Website
- Tax Lot 137
- Assessor Parcel Number 04-25-17-005C-00000-1370
Map
Home Values in the Area
Average Home Value in this Area
Tax History
| Year | Tax Paid | Tax Assessment Tax Assessment Total Assessment is a certain percentage of the fair market value that is determined by local assessors to be the total taxable value of land and additions on the property. | Land | Improvement |
|---|---|---|---|---|
| 2025 | $4,457 | $240,817 | $41,279 | $199,538 |
| 2024 | $4,457 | $249,040 | $37,529 | $211,511 |
| 2023 | $4,365 | $245,056 | $25,154 | $219,902 |
| 2022 | $691 | $65,200 | $0 | $0 |
| 2021 | $684 | $63,310 | $18,776 | $44,534 |
| 2020 | $674 | $62,440 | $18,776 | $43,664 |
| 2019 | $665 | $61,040 | $0 | $0 |
| 2018 | $654 | $59,909 | $0 | $0 |
| 2017 | $656 | $59,909 | $0 | $0 |
| 2016 | $615 | $57,470 | $0 | $0 |
| 2015 | $623 | $57,071 | $0 | $0 |
| 2014 | $603 | $70,071 | $13,151 | $56,920 |
Property History
| Date | Event | Price | List to Sale | Price per Sq Ft | Prior Sale |
|---|---|---|---|---|---|
| 11/21/2025 11/21/25 | Price Changed | $319,000 | -0.2% | $217 / Sq Ft | |
| 11/13/2025 11/13/25 | Price Changed | $319,500 | -0.1% | $217 / Sq Ft | |
| 10/24/2025 10/24/25 | Price Changed | $319,900 | -0.8% | $218 / Sq Ft | |
| 10/08/2025 10/08/25 | For Sale | $322,500 | +92.5% | $219 / Sq Ft | |
| 06/30/2025 06/30/25 | Sold | $167,500 | -2.6% | $114 / Sq Ft | View Prior Sale |
| 05/13/2025 05/13/25 | Pending | -- | -- | -- | |
| 05/09/2025 05/09/25 | Price Changed | $172,000 | -9.9% | $117 / Sq Ft | |
| 04/02/2025 04/02/25 | Price Changed | $190,800 | -5.3% | $130 / Sq Ft | |
| 03/04/2025 03/04/25 | Price Changed | $201,400 | -5.0% | $137 / Sq Ft | |
| 01/31/2025 01/31/25 | For Sale | $212,000 | -- | $144 / Sq Ft |
Purchase History
| Date | Type | Sale Price | Title Company |
|---|---|---|---|
| Special Warranty Deed | $167,500 | Mainstay Title Agency Llc | |
| Special Warranty Deed | $167,500 | Mainstay Title Agency Llc | |
| Certificate Of Transfer | $137,600 | -- | |
| Interfamily Deed Transfer | -- | Lawyers Advantage Title Grou |
Mortgage History
| Date | Status | Loan Amount | Loan Type |
|---|---|---|---|
| Previous Owner | $255,000 | Reverse Mortgage Home Equity Conversion Mortgage |
Source: Stellar MLS
MLS Number: TB8434226
APN: 04-25-17-005C-00000-1370
- 13105 Moose Ln
- 12920 Walnut Tree Ln
- 12830 Waterbury Ave
- 12433 Willow Tree Ave
- 12427 Willow Tree Ave
- 12625 Shadow Ridge Blvd
- 12233 Smokey Dr
- 13230 Tropical Breeze Way
- 13221 Tropical Breeze Way
- 13237 Tropical Breeze Way
- 12233 Isle Royale Dr
- 12221 Isle Royale Dr
- 13279 Tropical Breeze Way
- 12213 Isle Royale Dr
- 12720 Cedar Ridge Dr
- 12804 Kellywood Cir
- 12800 Kellywood Cir
- 13241 Meadow Golf Ave
- 13365 Tropical Breeze Way
- 13373 Tropical Breeze Way
- 12804 Kellywood Cir
- 12807 Kellywood Cir
- 12505 Cavalier Ct
- 13255 Niti Dr
- 11972 Lakewood Dr
- 13546 Niti Dr
- 12703 Aston Dr
- 13123 Vivian Ln
- 12701 Choctaw Trail
- 13341 Tropical Breeze Way
- 12718 White Bluff Rd
- 12204 Putter Green Ct
- 13508 Marble Sands Ct
- 11843 Faithful Way
- 11550 Baywood Meadows Dr Unit 7
- 12025 Proctor Loop Unit 1
- 11550 Baywood Meadows Dr
- 13959 Caden Glen Dr
- 13336 Crest Lake Dr
- 14033 Bream Dr






