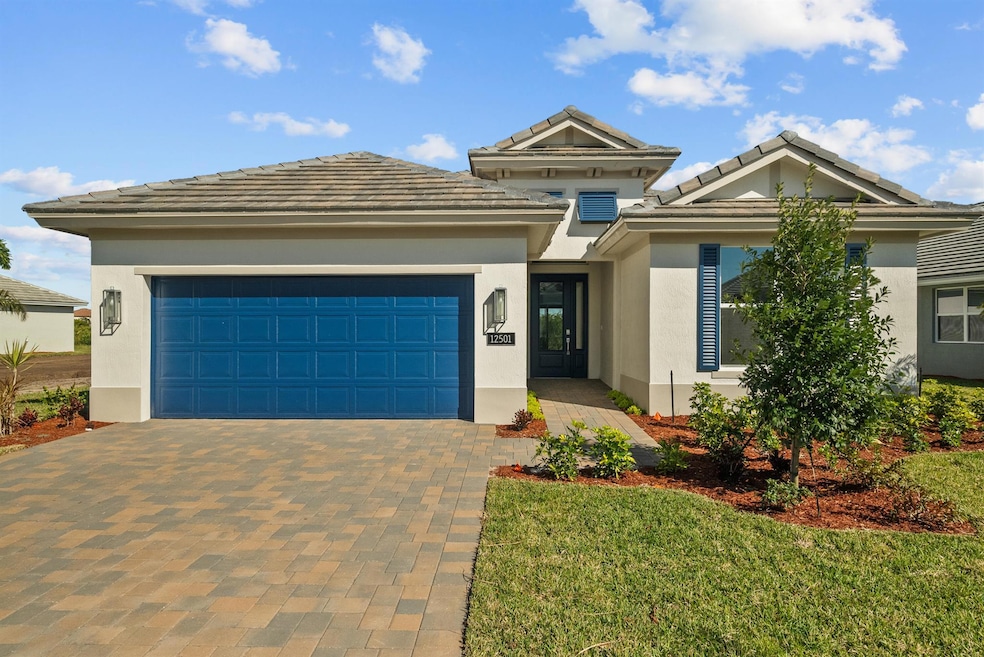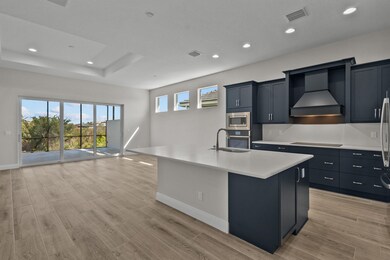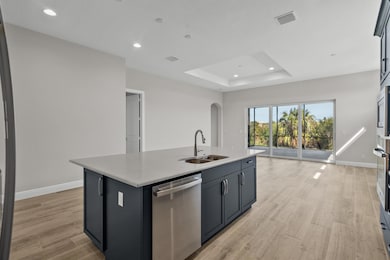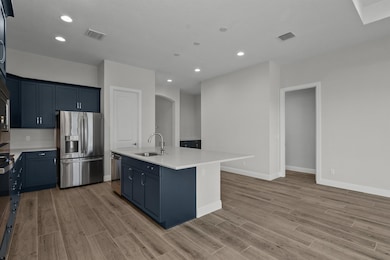12501 SW Sunrise Lake Terrace Port St. Lucie, FL 34987
Tradition NeighborhoodEstimated payment $4,009/month
Highlights
- Gated with Attendant
- Active Adult
- Attic
- New Construction
- Clubhouse
- High Ceiling
About This Home
Island elevation with spectacular upgrades including impact glass entry door and porcelain wood plank tile flooring throughout. The home offers 3 bedrooms, 2.5 bath, dean and 2-car garage. Kitchen upgrades include GE Profile appliances, wood hood, larger 42' upper cabinets plus 3 J boxes above island for future pendant lights. Chandra dinette option was added, creating a dining area in the great room. The great room is accented with 4 hi hats. The master bedroom is accented with a bay window. A 10' patio extension with screen enclosure has been added with 2 privacy walls and plumb for exterior sink plus additional dedicated 20-amp exterior outlets. The garage with epoxy flooring has been extended 6' and a large window was added.
Home Details
Home Type
- Single Family
Est. Annual Taxes
- $3,267
Year Built
- Built in 2024 | New Construction
Lot Details
- 7,057 Sq Ft Lot
- Sprinkler System
- Property is zoned Master
HOA Fees
- $584 Monthly HOA Fees
Parking
- 2 Car Attached Garage
- Garage Door Opener
- Driveway
Home Design
- Flat Roof Shape
- Tile Roof
- Concrete Roof
Interior Spaces
- 2,322 Sq Ft Home
- 1-Story Property
- High Ceiling
- Pendant Lighting
- Great Room
- Combination Kitchen and Dining Room
- Den
- Tile Flooring
- Pull Down Stairs to Attic
- Laundry Room
Kitchen
- Built-In Oven
- Cooktop
- Microwave
- Dishwasher
- Trash Compactor
Bedrooms and Bathrooms
- 3 Main Level Bedrooms
- Walk-In Closet
- Dual Sinks
- Separate Shower in Primary Bathroom
Home Security
- Impact Glass
- Fire and Smoke Detector
Outdoor Features
- Open Patio
- Porch
Utilities
- Central Heating and Cooling System
Listing and Financial Details
- Assessor Parcel Number 431750100770003
Community Details
Overview
- Active Adult
- Association fees include common areas, ground maintenance, security, internet
- Built by GHO Homes
- Lakepark At Tradition Pla Subdivision, Palomar Floorplan
Amenities
- Clubhouse
- Community Wi-Fi
Recreation
- Tennis Courts
- Community Pool
- Trails
Security
- Gated with Attendant
Map
Home Values in the Area
Average Home Value in this Area
Tax History
| Year | Tax Paid | Tax Assessment Tax Assessment Total Assessment is a certain percentage of the fair market value that is determined by local assessors to be the total taxable value of land and additions on the property. | Land | Improvement |
|---|---|---|---|---|
| 2024 | $2,364 | $65,600 | $65,600 | -- |
| 2023 | $2,364 | $54,600 | $54,600 | $0 |
| 2022 | $2,456 | $82,500 | $82,500 | $0 |
| 2021 | $2,038 | $41,300 | $41,300 | $0 |
| 2020 | $1,685 | $31,100 | $31,100 | $0 |
| 2019 | $1,592 | $21,800 | $21,800 | $0 |
| 2018 | $0 | $0 | $0 | $0 |
Property History
| Date | Event | Price | List to Sale | Price per Sq Ft | Prior Sale |
|---|---|---|---|---|---|
| 10/09/2025 10/09/25 | Sold | $597,000 | 0.0% | $257 / Sq Ft | View Prior Sale |
| 10/06/2025 10/06/25 | Off Market | $597,000 | -- | -- | |
| 08/13/2025 08/13/25 | Price Changed | $597,000 | 0.0% | $257 / Sq Ft | |
| 03/01/2025 03/01/25 | For Sale | $597,000 | -- | $257 / Sq Ft |
Source: BeachesMLS
MLS Number: R11131222
APN: 4317-501-0077-000-3
- 12489 SW Sunrise Lake Terrace
- 12495 SW Sunrise Lake Terrace
- 12471 SW Sunrise Lake Terrace
- 12446 SW Sunrise Lake Terrace
- 12507 SW Sunrise Lake Terrace
- 12488 SW Sunrise Lake Terrace
- 12398 SW Sunrise Lake Terrace
- 12802 SW Lake Fern Cir
- 12842 SW Lake Fern Cir
- 12225 SW Elsinore Dr
- 12109 SW Bennington Cir
- 11953 SW Bennington Cir
- 12833 SW Lake Fern Cir
- 11769 SW Bennington Cir
- 12160 SW Elsinore Dr
- 11585 SW Lake Park Dr
- 12280 SW Elsinore Dr
- 11786 SW Bennington Cir
- 11519 SW Lake Park Dr
- 12895 SW Lake Fern Cir
- 12091 SW Bennington Cir
- 12170 SW Bennington Cir
- 11066 SW Sunrise Lake Dr
- 10744 SW Elsinore Dr
- 10628 SW Hartwick Dr
- 10786 SW Dardanelle Dr
- 10677 SW Gloriana St
- 12742 SW Phoenix Dr
- 15673 SW Egret Coast Dr
- 11643 SW Moon River Way
- 11650 SW Moon River Way
- 10495 SW Orana Dr
- 10558 SW Toren Way
- 11417 SW Hawkins Terrace
- 10493 SW Toren Way
- 11300 SW Northland Dr
- 12432 SW Arabella Dr
- 11389 SW Lyra Dr
- 11595 SW Rockingham Dr
- 11361 SW Pembroke Dr







