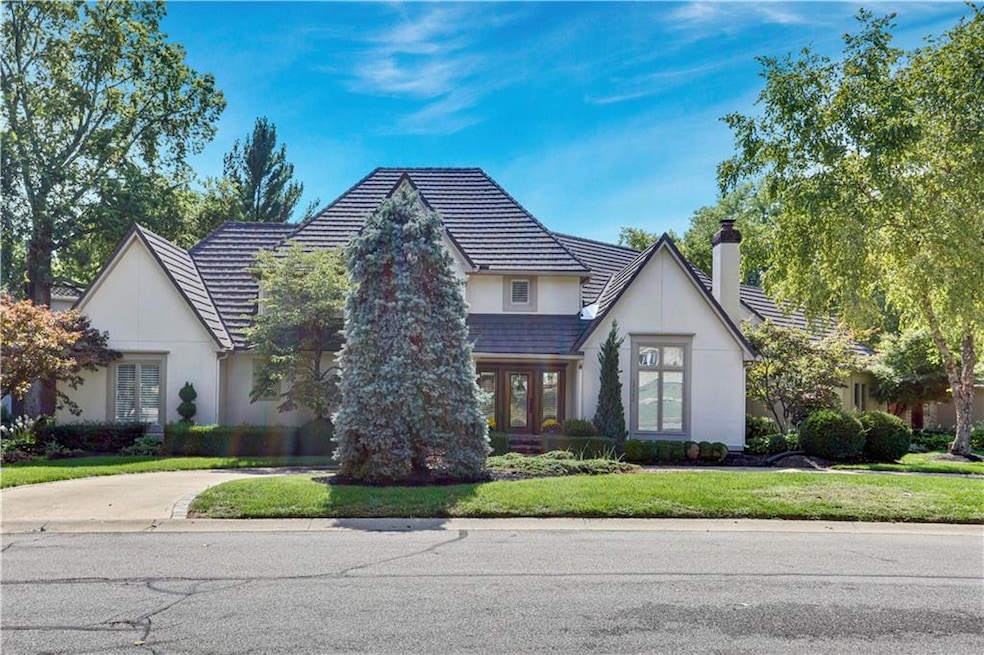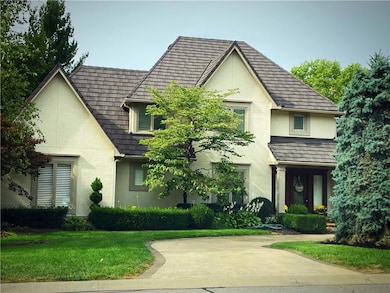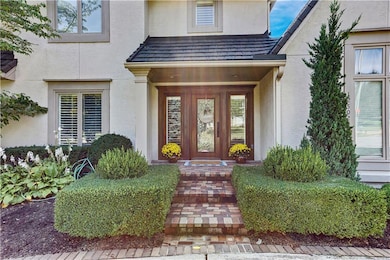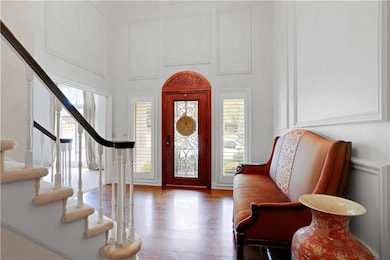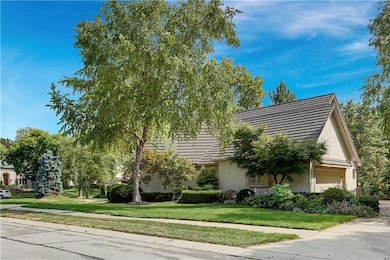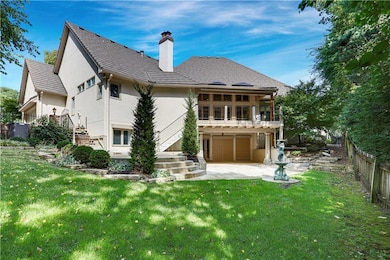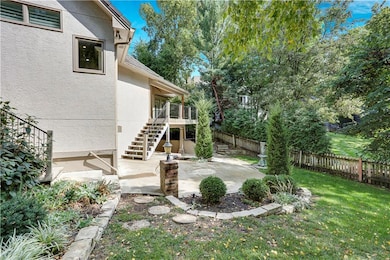12502 Delmar St Leawood, KS 66209
Estimated payment $5,113/month
Highlights
- Family Room with Fireplace
- Hearth Room
- Traditional Architecture
- Mission Trail Elementary School Rated A
- Recreation Room
- Wood Flooring
About This Home
Welcome to the beautiful Patrician Woods! This large reverse 1.5 story home is located on a corner lot with a welcoming half circle drive has over 7000 sq ft of living space - that's only $118/sq. ft. Main floor living at it's best! The main level features a huge formal living room and dining room with wet bar and fireplace. The master bedroom with attached sitting room/office, fabulous updated master bath with heated floors, and 2 other large bedrooms and full bath also located on main level. The Great Room features tall ceilings, fireplace and walk out to covered veranda. The butler's pantry off the Great Room includes a wine fridge. The kitchen includes granite counters, all stainless steel appliances and hearth room. Laundry room with sink also located on main level. The second floor includes 2 big bedrooms and a full bath. The huge basement offers many opportunities with two entries for walk out. One side has a huge wet bar, with recreation room/multi purpose room, full bathroom, lots or storage, office area and cedar closet with a walk out to a beautiful, large entertaining patio. The basement also features an attaches nanny quarters/nurses quarters/MIL quarters, with 1-2 non conforming bedrooms, fireplace, full bath, and a full kitchen just awaiting your finishing touches. These separate living quarters has its own entrance both inside the home and outside this oversized home. The backyard is fully fenced in. Newer high end, stone steel coated roof. Patrician Woods is a popular community and close to all the best of Leawood for restaurants, shopping and entertainment, don't wait to view! BACK ON MARKET - NO FAULT TO SELLER
Listing Agent
Weichert, Realtors Welch & Com Brokerage Phone: 913-302-2897 License #SP00237573 Listed on: 09/07/2025

Home Details
Home Type
- Single Family
Est. Annual Taxes
- $9,594
Year Built
- Built in 1984
Lot Details
- 0.38 Acre Lot
- Aluminum or Metal Fence
- Corner Lot
- Paved or Partially Paved Lot
- Sprinkler System
HOA Fees
- $48 Monthly HOA Fees
Parking
- 2 Car Attached Garage
- Inside Entrance
- Side Facing Garage
- Garage Door Opener
Home Design
- Traditional Architecture
- Metal Roof
Interior Spaces
- Wet Bar
- Ceiling Fan
- See Through Fireplace
- Family Room with Fireplace
- 2 Fireplaces
- Great Room
- Family Room Downstairs
- Living Room with Fireplace
- Formal Dining Room
- Recreation Room
- Home Gym
- Fire and Smoke Detector
Kitchen
- Hearth Room
- Eat-In Kitchen
- Dishwasher
- Stainless Steel Appliances
- Disposal
Flooring
- Wood
- Carpet
- Ceramic Tile
Bedrooms and Bathrooms
- 5 Bedrooms
- Main Floor Bedroom
- Cedar Closet
- Walk-In Closet
Laundry
- Laundry Room
- Laundry on main level
Finished Basement
- Basement Fills Entire Space Under The House
- Fireplace in Basement
Outdoor Features
- Covered Patio or Porch
Schools
- Mission Trail Elementary School
- Blue Valley North High School
Utilities
- Central Air
- Heating System Uses Natural Gas
Community Details
- Patrician Woods Subdivision
Listing and Financial Details
- Assessor Parcel Number HP91000004-0009
- $0 special tax assessment
Map
Home Values in the Area
Average Home Value in this Area
Tax History
| Year | Tax Paid | Tax Assessment Tax Assessment Total Assessment is a certain percentage of the fair market value that is determined by local assessors to be the total taxable value of land and additions on the property. | Land | Improvement |
|---|---|---|---|---|
| 2024 | $9,594 | $85,883 | $16,687 | $69,196 |
| 2023 | $8,803 | $77,925 | $16,687 | $61,238 |
| 2022 | $8,696 | $75,326 | $16,687 | $58,639 |
| 2021 | $7,849 | $65,009 | $15,174 | $49,835 |
| 2020 | $7,636 | $62,100 | $13,793 | $48,307 |
| 2019 | $7,161 | $57,109 | $13,793 | $43,316 |
| 2018 | $6,743 | $52,831 | $12,543 | $40,288 |
| 2017 | $6,038 | $46,552 | $10,452 | $36,100 |
| 2016 | $5,722 | $44,183 | $9,500 | $34,683 |
| 2015 | $5,749 | $43,849 | $9,500 | $34,349 |
| 2013 | -- | $43,516 | $9,053 | $34,463 |
Property History
| Date | Event | Price | List to Sale | Price per Sq Ft |
|---|---|---|---|---|
| 10/22/2025 10/22/25 | Price Changed | $810,000 | -3.6% | $113 / Sq Ft |
| 10/09/2025 10/09/25 | Price Changed | $840,000 | -1.2% | $117 / Sq Ft |
| 09/11/2025 09/11/25 | For Sale | $850,000 | -- | $118 / Sq Ft |
Source: Heartland MLS
MLS Number: 2574362
APN: HP91000004-0009
- 4051 W 124th Terrace
- The Avala Plan at East Village
- The Carmel Plan at East Village
- The Cypress Plan at East Village
- 12606 Mohawk Ln
- 12204 Catalina St
- 12813 Catalina St
- 12616 Pawnee Ln
- 12635 Juniper Cir
- 12108 Catalina St
- 5040 W 128th Terrace
- 12650 Sherwood Dr
- 12909 Delmar St
- 12726 Mohawk Cir
- 12104 Cedar St
- 4417 W 130th St
- 11938 Linden St
- 4700 W 120th St
- 13009 Fontana St
- 12601 Overbrook Rd
- 4601 W 120th St
- 5315 W 120th Terrace
- 6233 W 120th Terrace
- 13340-13340 Outlook Dr
- 5280 W 115th Place
- 13740 Howe Ln
- 5750 W 137th St
- 12321 Metcalf Ave
- 11201 Outlook St
- 721 W 122nd Terrace
- 11450 Lamar Ave
- 13820 Russell St
- 5401 W 110th St
- 6743 W 135th St Unit 211.1409219
- 6743 W 135th St Unit 312.1409220
- 6743 W 135th St Unit 510.1409217
- 6743 W 135th St
- 2140 W 137th Terrace
- 14000 Russell St
- 6801 W 138th Terrace
