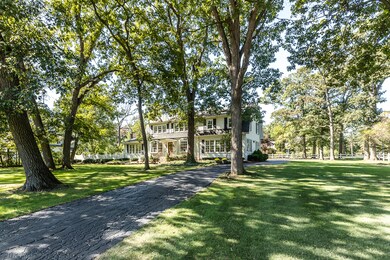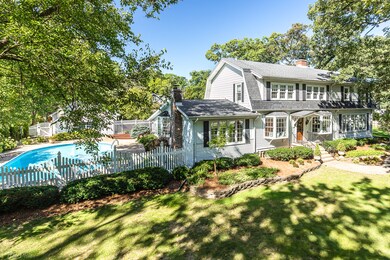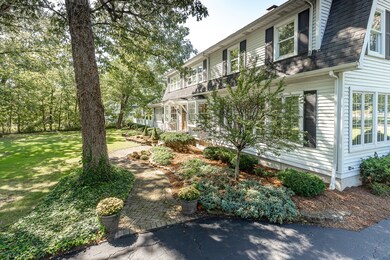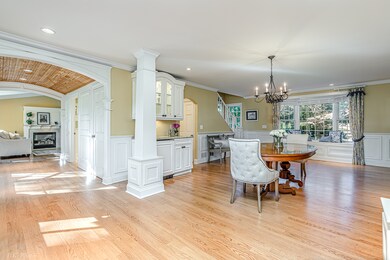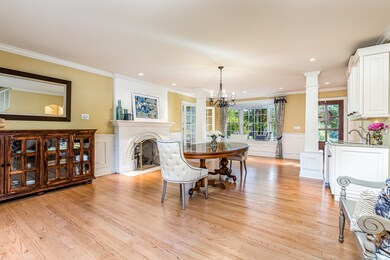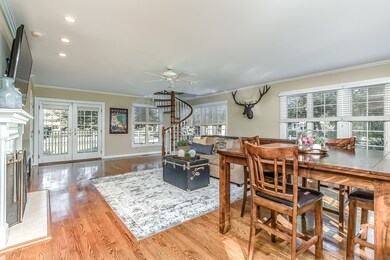
12502 S 80th Ave Palos Park, IL 60464
Ishnala NeighborhoodHighlights
- In Ground Pool
- Colonial Architecture
- Vaulted Ceiling
- Palos East Elementary School Rated A
- Deck
- Wood Flooring
About This Home
As of November 2022GET READY TO FALL IN LOVE WITH THIS BEAUTIFUL & PRISTINE HOME & INTERIOR THAT WILL WOW YOU! THIS SUN-DRENCHED HOME IS SET ON A BEAUTIFUL CORNER LOT WITH FABULOUS FEATURES. INVITING FLOORPLAN,GLEAMING HARDWOOD FLOORS, GOURMET KITCHEN, GRANITE COUNTER TOPS, HIGH END APPLIANCES,HUGE FAMILY ROOM WITH WALL TO WALL WINDOWS & THREE 3 COZY FIREPLACES. STUNNING MASTER SUITE WITH ELEGANT MASTER BATH. INVITING SUNROOM TO ENJOY YEAR ROUND THAT LEADS TO THE RESORT LIKE BACKYARD WITH IN-GROUND POOL, PATIO & BEAUTIFULLY LANSDCAPED GARDENS. JUST BLOCKS FROM METRA, AWARD WINNING SCHOOLS & SHOPPING. THIS GRAND BUT CHARMING HOME WILL NOT DISAPPOINT!
Last Agent to Sell the Property
@properties Christie's International Real Estate License #475145674 Listed on: 09/27/2019

Last Buyer's Agent
@properties Christie's International Real Estate License #475145674 Listed on: 09/27/2019

Home Details
Home Type
- Single Family
Est. Annual Taxes
- $13,991
Year Built | Renovated
- 1927 | 2011
Lot Details
- East or West Exposure
Parking
- Detached Garage
- Driveway
- Garage Is Owned
Home Design
- Colonial Architecture
- Frame Construction
Interior Spaces
- Wet Bar
- Vaulted Ceiling
- See Through Fireplace
- Entrance Foyer
- Heated Sun or Florida Room
- Wood Flooring
- Unfinished Basement
- Basement Fills Entire Space Under The House
Kitchen
- Breakfast Bar
- Oven or Range
- High End Refrigerator
- Dishwasher
- Kitchen Island
Bedrooms and Bathrooms
- Primary Bathroom is a Full Bathroom
- Bathroom on Main Level
- Dual Sinks
- Whirlpool Bathtub
- Separate Shower
Laundry
- Laundry on main level
- Dryer
- Washer
Outdoor Features
- In Ground Pool
- Deck
- Patio
Utilities
- Forced Air Heating and Cooling System
- Heating System Uses Gas
Listing and Financial Details
- Homeowner Tax Exemptions
Ownership History
Purchase Details
Home Financials for this Owner
Home Financials are based on the most recent Mortgage that was taken out on this home.Purchase Details
Home Financials for this Owner
Home Financials are based on the most recent Mortgage that was taken out on this home.Purchase Details
Home Financials for this Owner
Home Financials are based on the most recent Mortgage that was taken out on this home.Purchase Details
Home Financials for this Owner
Home Financials are based on the most recent Mortgage that was taken out on this home.Similar Homes in Palos Park, IL
Home Values in the Area
Average Home Value in this Area
Purchase History
| Date | Type | Sale Price | Title Company |
|---|---|---|---|
| Warranty Deed | $710,500 | Fidelity National Title | |
| Warranty Deed | $540,000 | Fidelity National Title | |
| Warranty Deed | $522,500 | North American Title Co | |
| Interfamily Deed Transfer | -- | -- |
Mortgage History
| Date | Status | Loan Amount | Loan Type |
|---|---|---|---|
| Open | $426,300 | New Conventional | |
| Previous Owner | $428,000 | New Conventional | |
| Previous Owner | $432,000 | New Conventional | |
| Previous Owner | $418,000 | New Conventional | |
| Previous Owner | $200,000 | Credit Line Revolving |
Property History
| Date | Event | Price | Change | Sq Ft Price |
|---|---|---|---|---|
| 11/18/2022 11/18/22 | Sold | $710,500 | -2.0% | $187 / Sq Ft |
| 10/13/2022 10/13/22 | Pending | -- | -- | -- |
| 10/03/2022 10/03/22 | Price Changed | $725,000 | -1.2% | $191 / Sq Ft |
| 09/15/2022 09/15/22 | For Sale | $734,000 | +35.9% | $193 / Sq Ft |
| 11/01/2019 11/01/19 | Sold | $540,000 | -3.4% | $135 / Sq Ft |
| 10/07/2019 10/07/19 | Pending | -- | -- | -- |
| 10/06/2019 10/06/19 | For Sale | $559,000 | 0.0% | $140 / Sq Ft |
| 09/30/2019 09/30/19 | Pending | -- | -- | -- |
| 09/27/2019 09/27/19 | For Sale | $559,000 | -- | $140 / Sq Ft |
Tax History Compared to Growth
Tax History
| Year | Tax Paid | Tax Assessment Tax Assessment Total Assessment is a certain percentage of the fair market value that is determined by local assessors to be the total taxable value of land and additions on the property. | Land | Improvement |
|---|---|---|---|---|
| 2024 | $13,991 | $57,000 | $13,547 | $43,453 |
| 2023 | $10,227 | $57,000 | $13,547 | $43,453 |
| 2022 | $10,227 | $33,983 | $11,741 | $22,242 |
| 2021 | $9,483 | $33,982 | $11,740 | $22,242 |
| 2020 | $9,140 | $33,982 | $11,740 | $22,242 |
| 2019 | $8,131 | $35,461 | $10,837 | $24,624 |
| 2018 | $7,889 | $35,461 | $10,837 | $24,624 |
| 2017 | $7,877 | $35,461 | $10,837 | $24,624 |
| 2016 | $8,682 | $35,076 | $9,031 | $26,045 |
| 2015 | $8,553 | $35,076 | $9,031 | $26,045 |
| 2014 | $8,469 | $35,076 | $9,031 | $26,045 |
| 2013 | $8,903 | $39,122 | $9,031 | $30,091 |
Agents Affiliated with this Home
-
Robert Picciariello

Seller's Agent in 2022
Robert Picciariello
Prello Realty
(312) 933-1591
1 in this area
1,144 Total Sales
-
Katie Barreto

Buyer's Agent in 2022
Katie Barreto
Compass
(630) 310-9449
2 in this area
80 Total Sales
-
Laurie Mead

Seller's Agent in 2019
Laurie Mead
@ Properties
(708) 228-7912
7 in this area
66 Total Sales
Map
Source: Midwest Real Estate Data (MRED)
MLS Number: MRD10532045
APN: 23-26-412-004-0000
- 7900 W 127th St
- 12650 S London Ln Unit 61
- 12811 S 82nd Ct
- 20 Brook Ln
- 8322 W 123rd St
- 12905 S 82nd Ct
- 12533 S Iroquois Rd
- 13049 S 83rd Ct
- 8401 W 129th St
- 12617 S 74th Ave
- 7732 W Golf Dr Unit 7732
- 7853 W Oak Hills Ct Unit 2DR
- 7834 W Foresthill Ct Unit 1CR
- 12525 S Pawnee Rd
- 7930 W Lakeview Ct Unit 2A
- 13228 S Westview Dr Unit 2A
- 5 Saint Moritz Dr Unit 101
- 12932 S Comanche Dr
- 48 Parliament Dr W Unit 132
- 8715 W 123rd St

